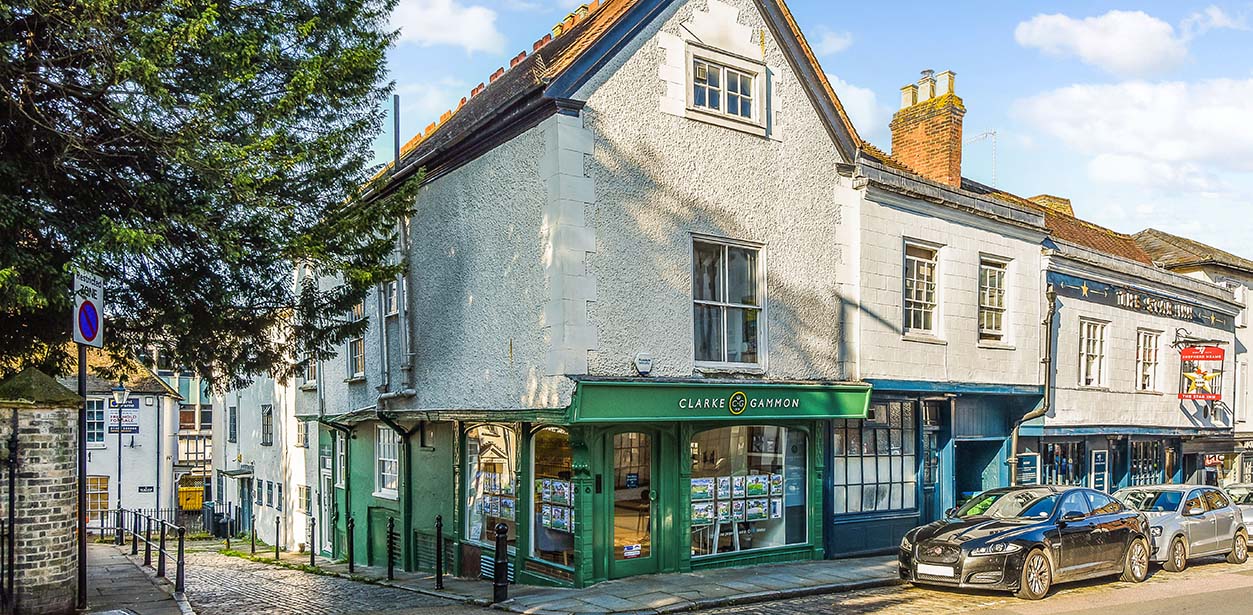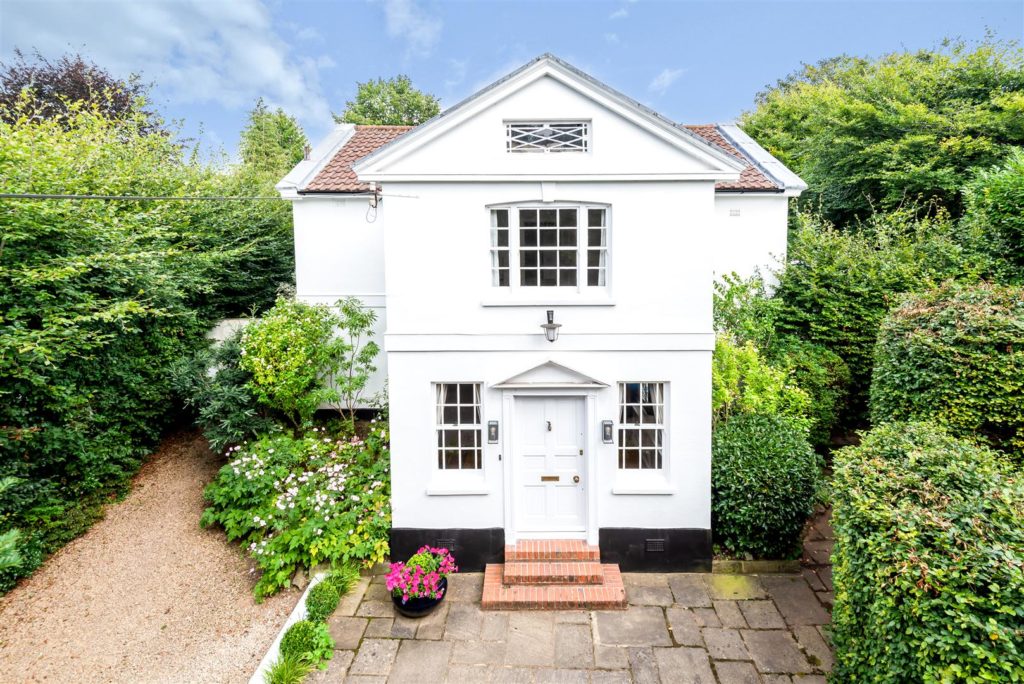SPECIFICATIONS:
- X 5
- X 4
- X 3
PROPERTY LOCATION:
KEY FEATURES:
- Detached family residence
- Accommodation in excess of 2,500sqft
- Beautifully presented throughout
- Five double bedrooms
- Three bathrooms
- Four reception rooms
- Driveway parking for several vehicles
- Half a mile from Guildford's High Street
- Close to Shalford Park & The Chantries
- EPC: E
PROPERTY DETAILS:
Tollgate House is an attractive character home, built in the regency style, and is perfect for family living. Offering beautifully presented and well-proportioned accommodation in excess of 2,500 sqft,. It is situated centrally within the plot with a good frontage allowing plenty of driveway parking for numerous vehicles, whilst the lawned gardens wrap around the property with a paved sun terrace. all providing a good degree of seclusion and privacy. It is situated in a highly-regarded area of town, opposite Shalford Park and nearby to The Chantries, whilst being within a short walk of Guildford's bustling High Street and mainline station.Accommodation comprises: spacious reception hall with wood flooring; inner hallway with character tiled floor; cloakroom; living room with feature fireplace with wood flooring; study; kitchen/breakfast room open-plan to adjacent dining room fitted with a traditional range of framed 'shaker-style' units and granite worktops and featuring a central island peninsula, wood flooring throughout and doors opening to the garden; utility room; bright orangery with vaulted glazed roof with air conditioning and underfloor heat, porcelain tiled flooring and door to the garden. To the first floor, the principal bedroom features en-suite shower room comprising walk-in shower cubicle, vanity hand basin, w.c., part-tiled walls and vinyl tiled flooring.; four further double bedrooms are served by two additional bathrooms comprising bath, vanity hand basin and w.c., A staircase takes you to a useful loft room providing an abundance of storage and spans some 400sqft.


