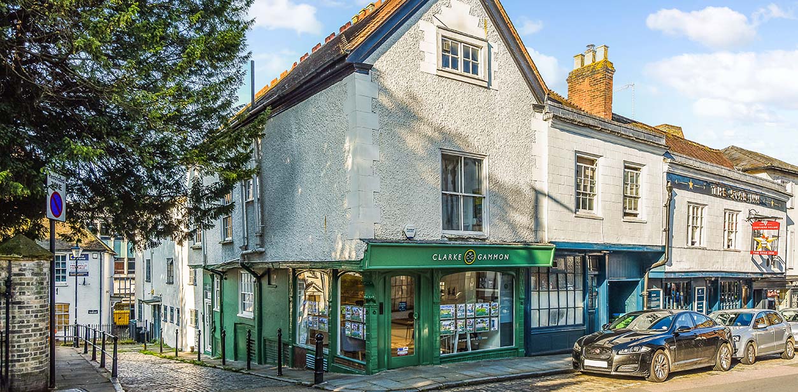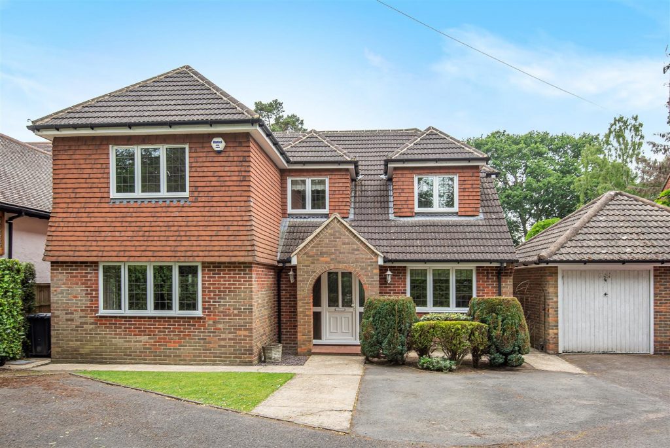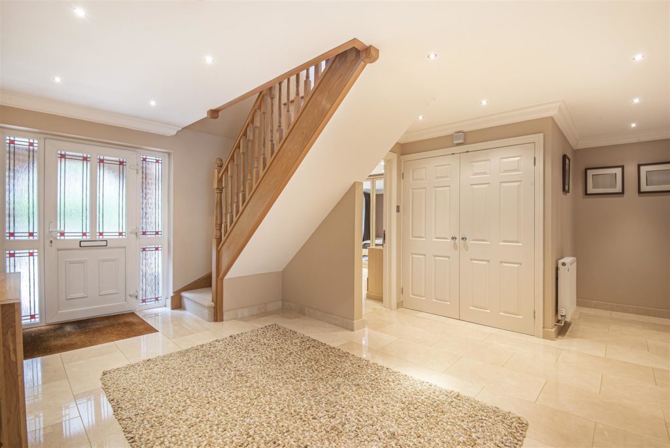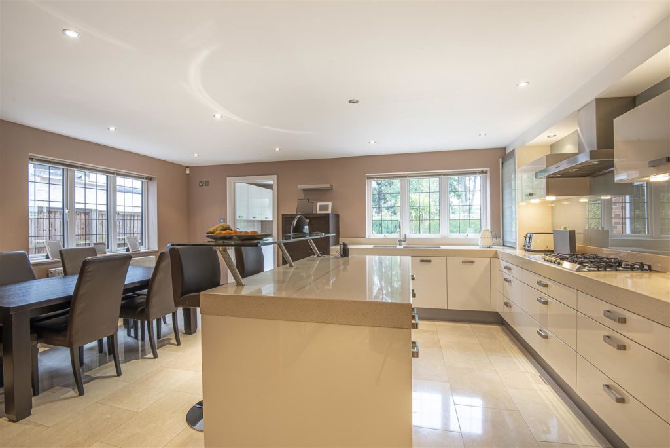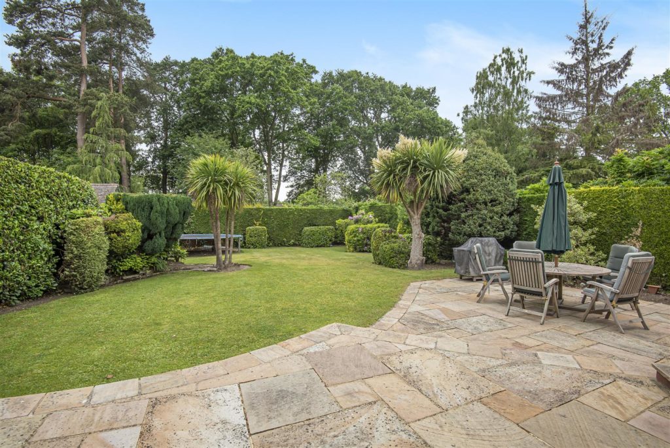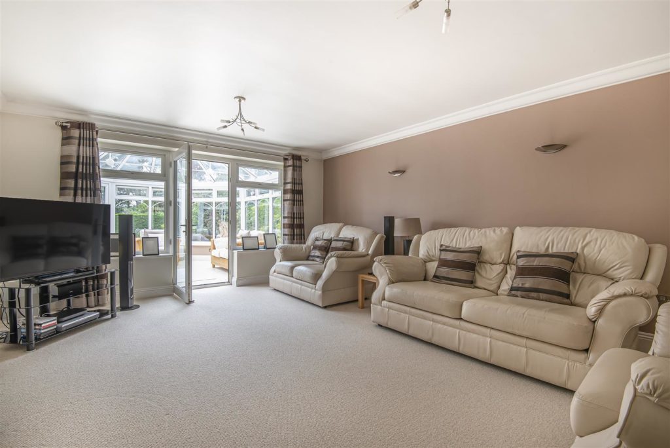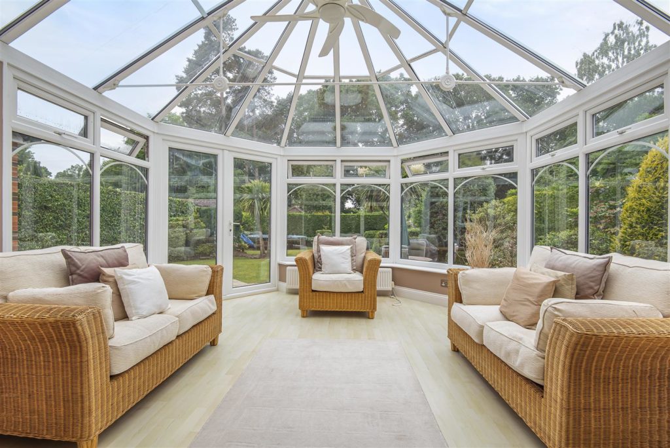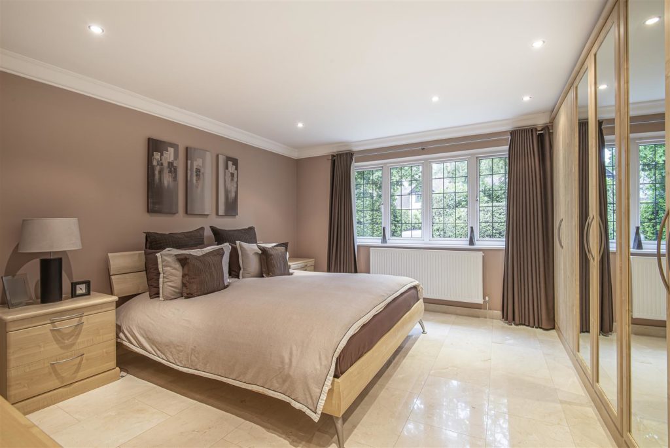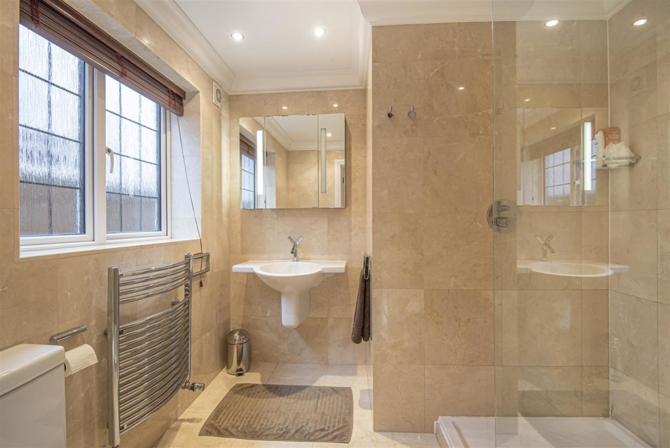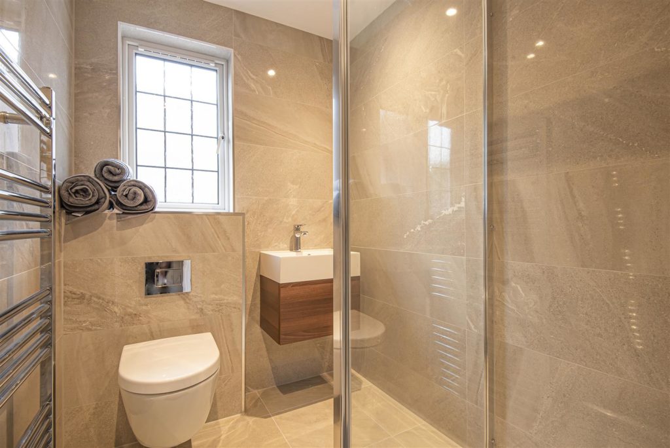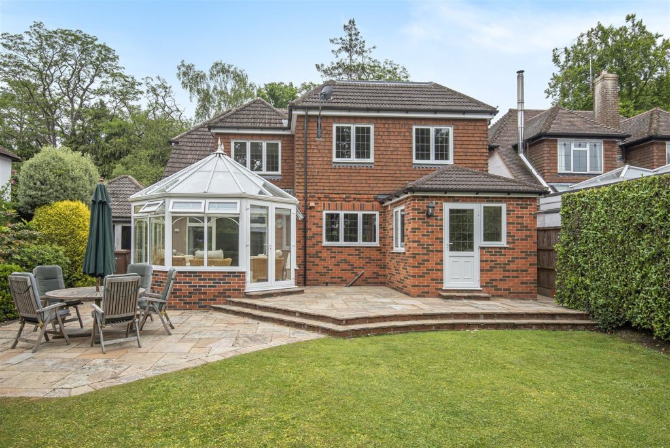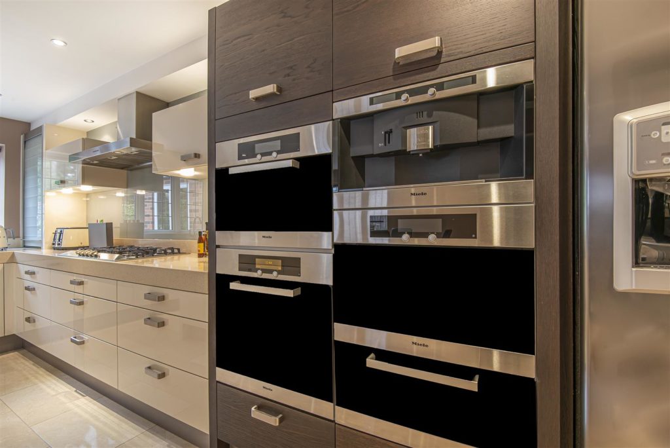PROPERTY LOCATION:
KEY FEATURES:
- Highly-regarded road
- Modern kitchen/diner
- Stylish decor throughout
- Five double bedrooms
- Two/three receptions
- Conservatory
- Secluded gardens
- Garage & driveway
- Nearby to railway station
- EPC: C
PROPERTY DETAILS:
This modern and spacious family home offers in excess of 2,500 sqft of accommodation across two floors and complimented by the attractive rear gardens. Accommodation comprises: Covered entrance porch opening to a large central reception hall with Travertine tiled flooring and cloak/storage cupboard; living room with doors opening to the conservatory allowing views over the garden; formal dining/family room/study; spacious kitchen/diner, which is particularly well designed with a comprehensive range of modern high-gloss units and quartz work surfaces, central island incorporating a glazed breakfast bar, a range of integrated appliances and tiled flooring; utility room. In addition, there is a ground floor guest bedroom with fitted wardrobes and en-suite shower room. Upstairs, the large central landing leads to four further double bedrooms; the master bedroom with views over the rear garden, benefiting from a range of fitted wardrobes and an en-suite shower room. The second bedroom in-turn benefits from built-in wardrobes and a recently re-fitted shower room. The remaining two bedrooms are served by a re-fitted family bathroom.Outside, the property is approached by a private driveway with ample parking. In addition, there is a garage with wood store to the rear of this. There is a small area of lawn to the front of the property and to the rear, a large beautifully paved terrace opens to a wide expanse of lawn bordered by rhododendrons and there is a side gate giving access to the front of the property. The rear garden enjoys a westerley aspect and offers a high degree of seclusion.
Tenure
Freehold

