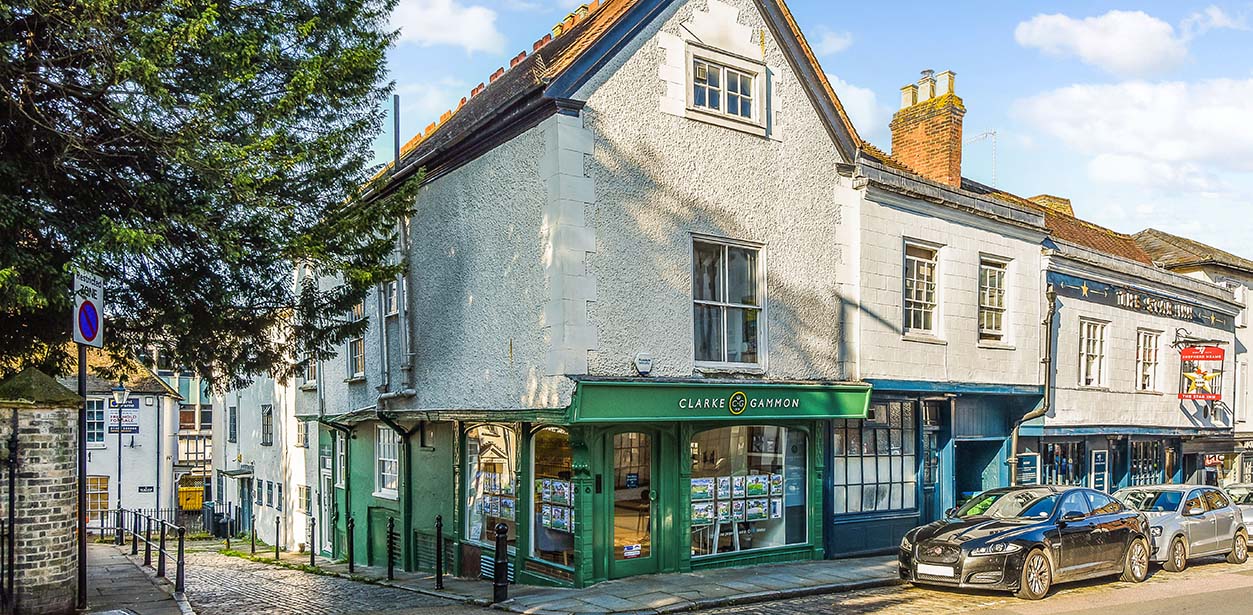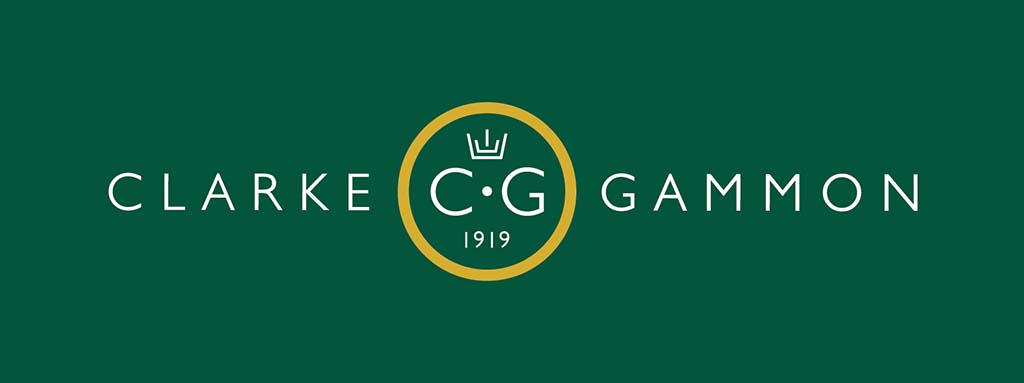SPECIFICATIONS:
- X 5
- X 4
- X 3
PROPERTY LOCATION:
KEY FEATURES:
- West wing of attractive 17th century manor house
- Later additions in Georgian and Edwardian eras
- Arts & Crafts character features
- 3,680 sqft of accommodation over three floors
- Three/four reception rooms
- Five bedrooms & three bathrooms
- In/out driveway from private cul-de-sac
- Established south-west facing garden
- Easily accessible to Worplesdon railway station
- Situated in Mayford village between Guildford and Woking
PROPERTY DETAILS:
The West House forms a significant portion of a once 17th century manor house, with additions in the Georgian and Edwardian eras, and retains a wealth of period detail. The property forms what was the west wing and enjoys a south-west facing position, allowing light to flood into the principal rooms. Elements of the wing were designed during the Arts & Crafts period by the architect Halsey Ricardo (creator of the Peacock House, Holland Park). In terms of accommodation, The West House is currently arranged on three levels and spans over 3,500 sq ft, while offering scope for further configuration on the second floor. The grand hallway gives access to an impressive drawing room with a fine fireplace and a ‘secret’ staircase leading to the first floor principal bedroom; a separate living/dining room with aspects over the garden; a large utility room; and a spacious kitchen/dining room. To the first floor, the property enjoys a magnificent principal bedroom suite with a spectacular vaulted ceiling, plus two further double bedrooms, one being served with an en-suite. The second floor has two further areas that provide bedroom accommodation and also further scope for more accommodation, subject to planning. It’s believed that the large drawing room, and the vaulted bedroom suite above (which may be reached by the secret spiral staircase in the turret corner), were used by King Edward VII when he stayed during shooting trips on Surrey Heath – there are royal emblems engraved on the brass door furniture of both rooms. An in-out driveway gives ample parking space, and there are two single garages. The property enjoys a good degree of privacy thanks to its wrap-around garden on three sides, the plot amounting to 0.44 of an acre. The south west facing york stone patio leads out on to the front lawn with its beds, extending further to an area of woodland that attracts wildlife. There is also an attractive kitchen garden for herbs, making a pleasant view from the kitchen.
RECENTLY VIEWED PROPERTIES :
| 3 Bedroom Terraced House - Lion Lane, Haslemere | £450,000 |
| 4 Bedroom Link Detached House - Covers Lane, Hammer Vale | £765,000 |


