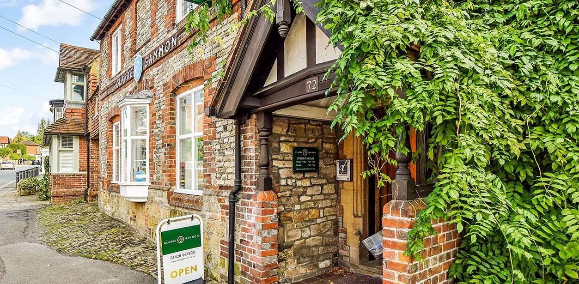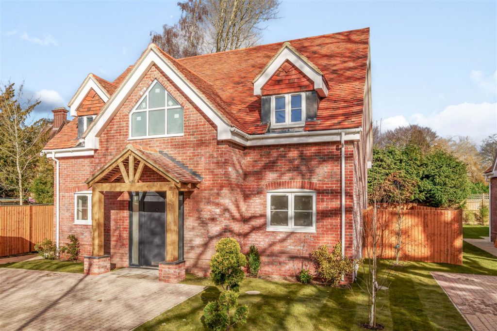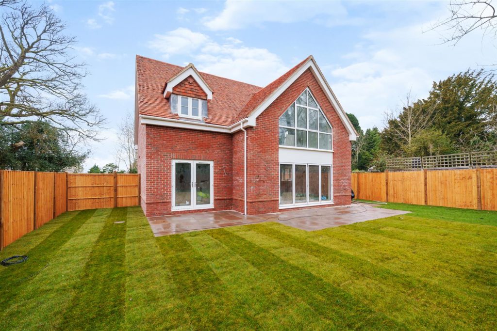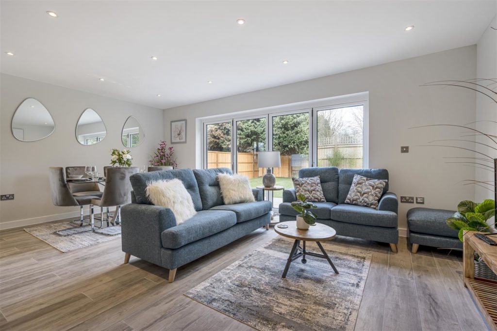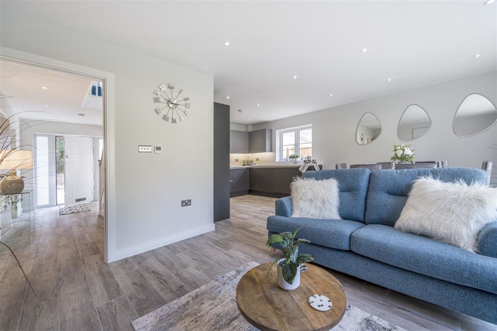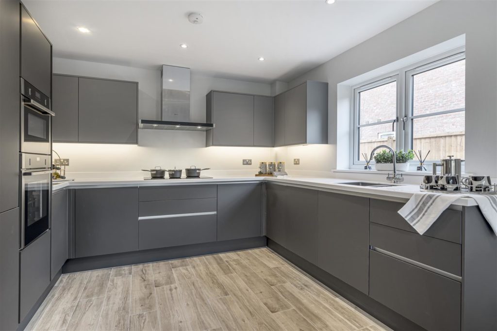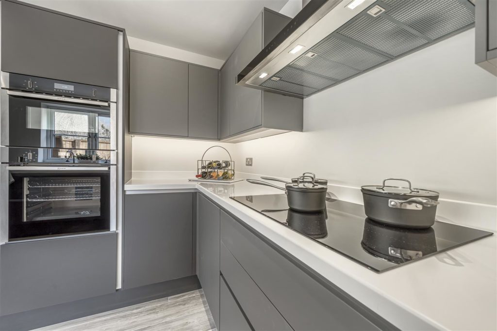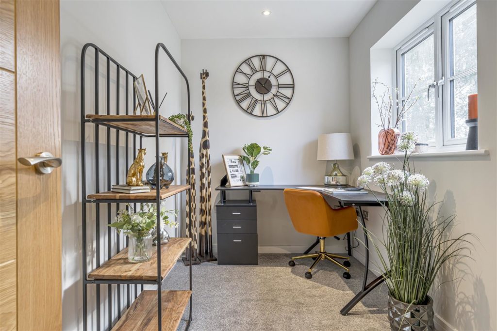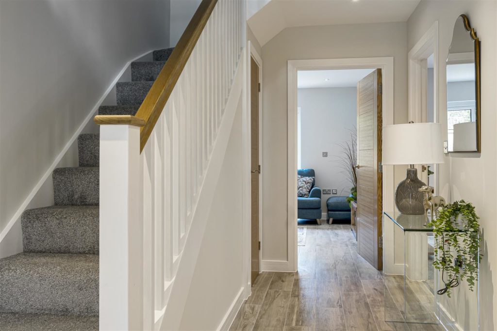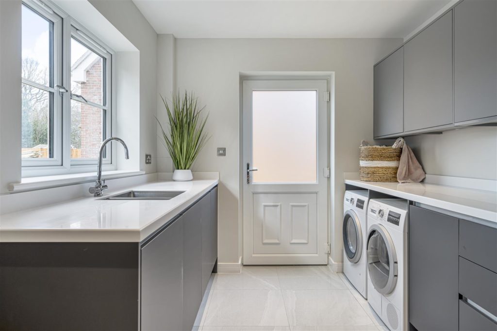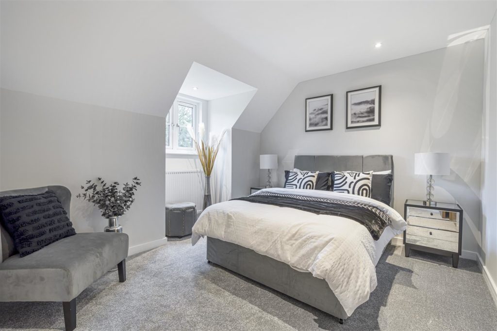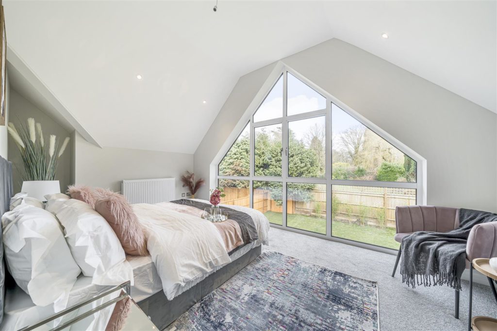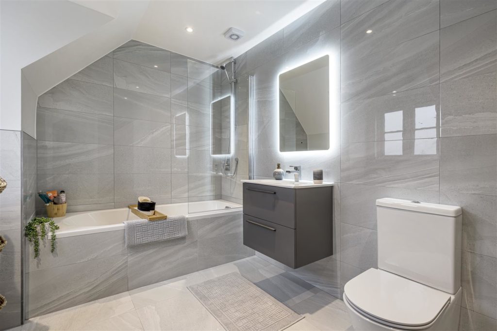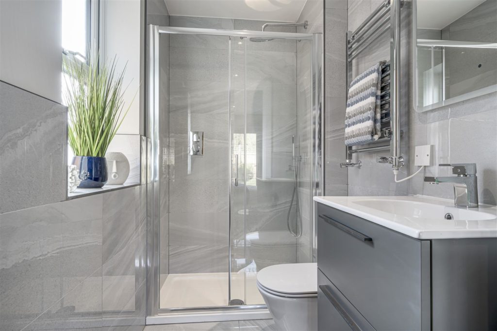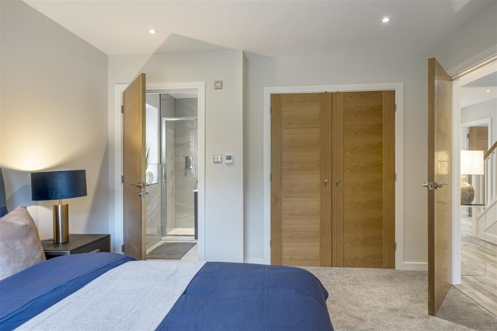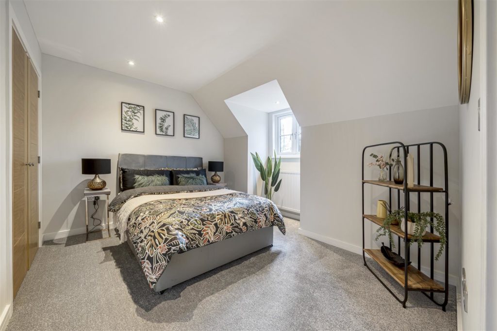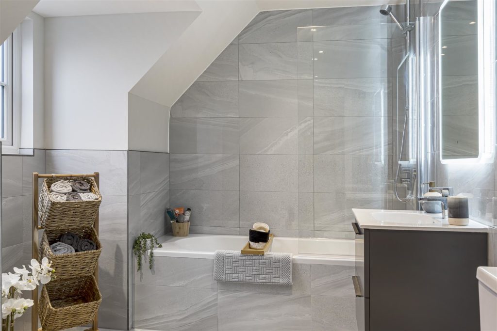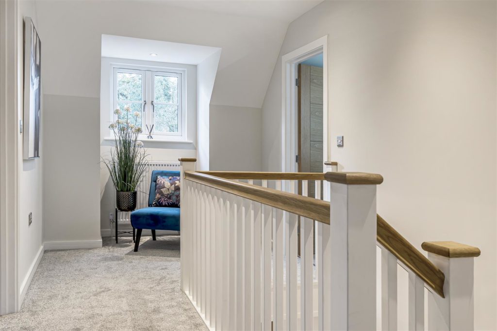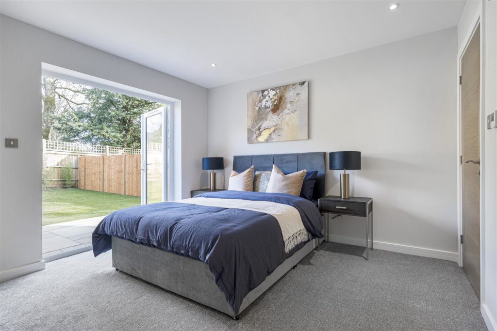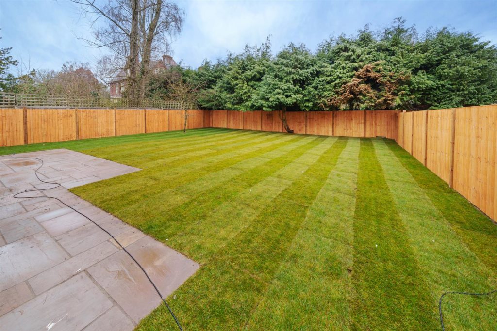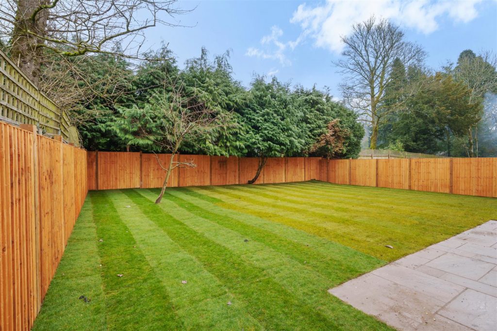PROPERTY LOCATION:
KEY FEATURES:
- BRAND NEW HOME
- High specification
- Main bedroom with dressing area and en-suite
- Three further bedrooms
- Two further bath/shower rooms
- Open plan kitchen / dining / reception room
- Study
- Boot / utility room and cloakroom
- Approximately 1700 sq ft
- Gardens and parking
PROPERTY DETAILS:
A fantastic high specification BRAND NEW home being part of a small development of three properties just a short walk of Woolmer Hill School and within easy reach of the shops and amenities in Weyhill, Haslemere main line station, Haslemere Town Centre and the A3 Hazel Grove interchange.Plot 1 offers a flexible layout having four bedrooms including one on the ground floor. The sleek contemporary kitchen with Glacier White Corian worktops and integrated appliances is open plan to the dining/reception room which has bi-fold doors opening onto the patio and lawned rear garden. A utility room, cloakroom and study complete the ground floor which benefits from under floor heating via the air source heat pump and grey oak effect tiled flooring. There are three sizeable double bedrooms on the first floor - all carpeted; bedrooms two and three have built-in wardrobes with the main bedroom having a fabulous full height gable window, dressing area and luxuriously appointed en-suite bathroom.A gated driveway leads to all three houses. To the front of the house is a smart block paved driveway providing parking for two cars with paths to the oak framed entrance porch and level fenced rear garden which has a wide natural stone patio adjoining both the sitting/dining room and ground floor bedroom and lawn.Other features include:10-year ICW warrantyOak veneer doorsCar charging point Fibre broadbandCat 5 wiring*Please note the internal photographs are of the show home (Plot 2)
Tenure
Freehold

