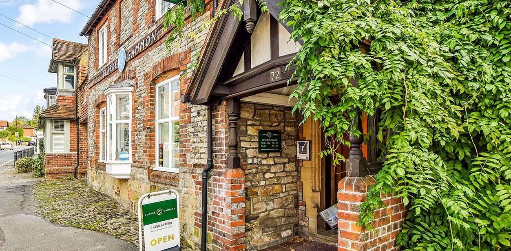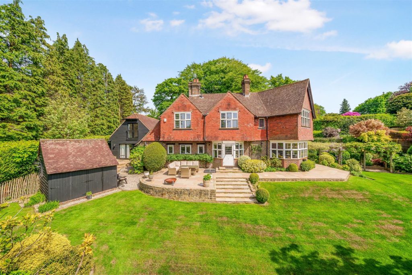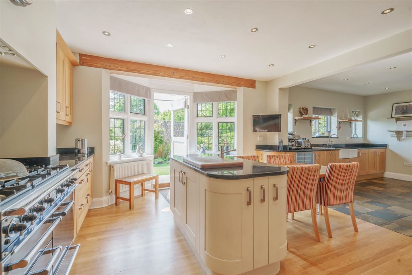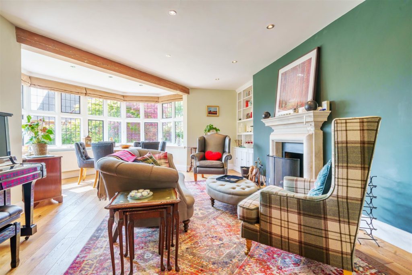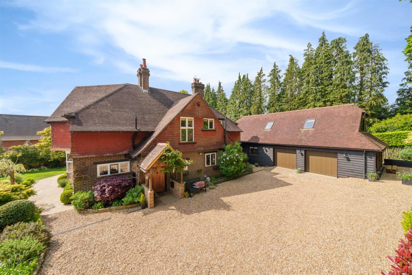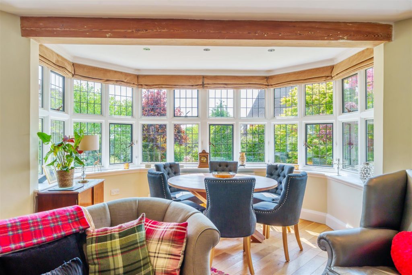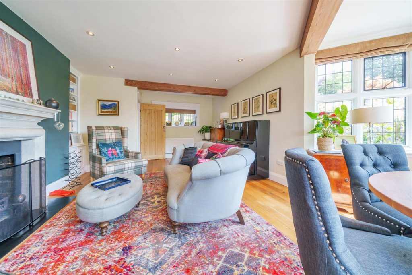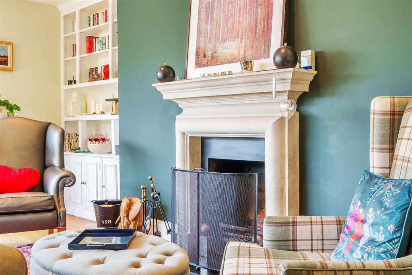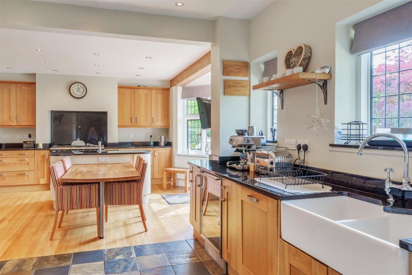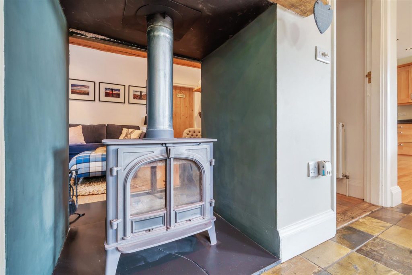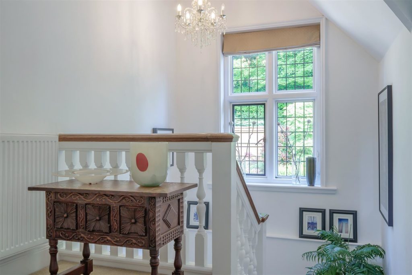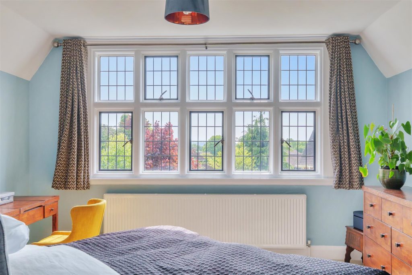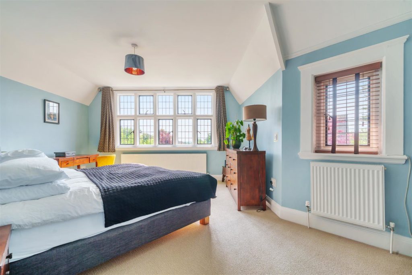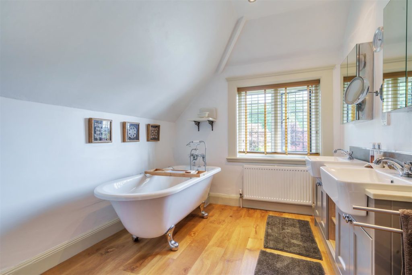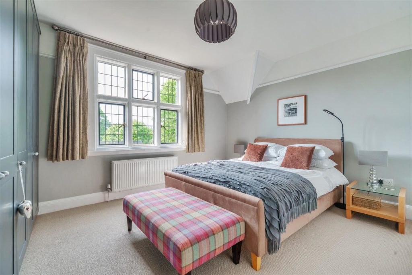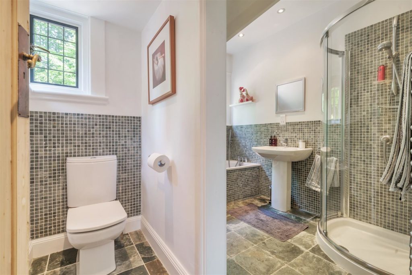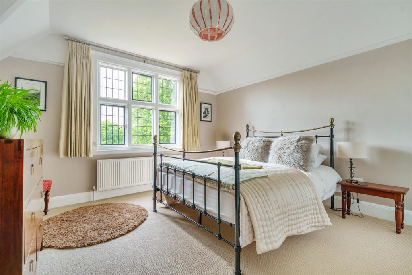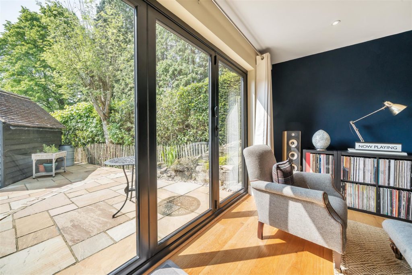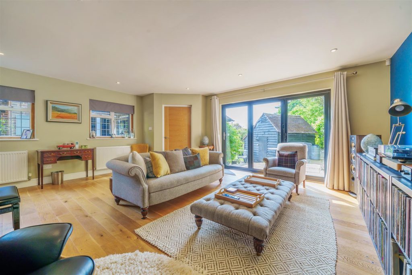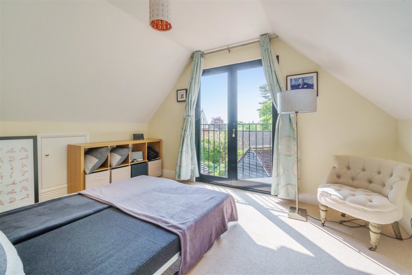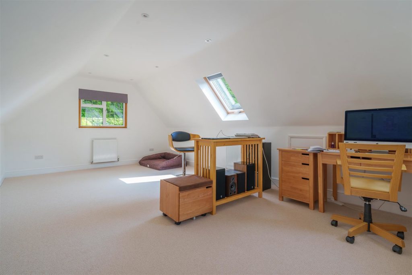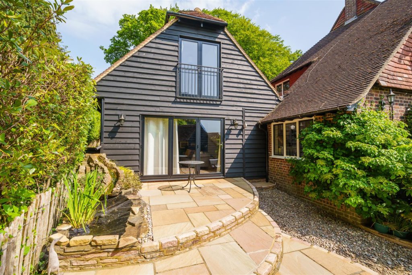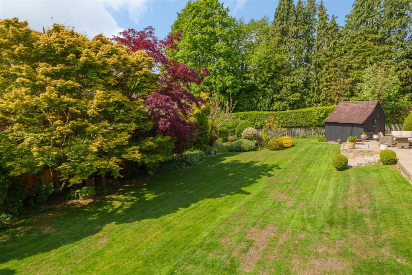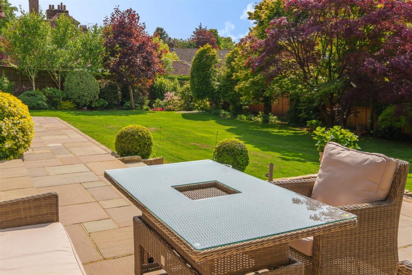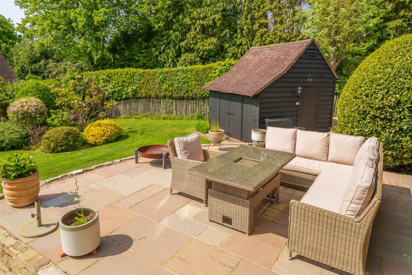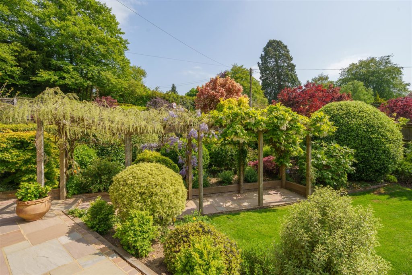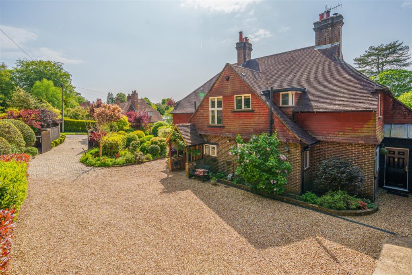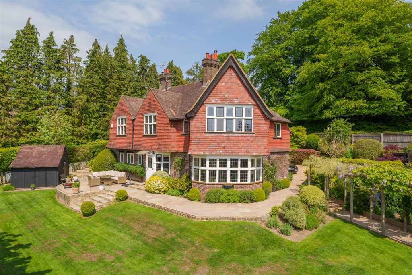PROPERTY LOCATION:
KEY FEATURES:
- Handsome Edwardian detached family house
- Stunning landscaped gardens and grounds of just over one third acre
- Walking distance of Town Centre and main line station
- Five bedrooms including guest annexe
- Main bedroom and guest bedroom suites
- Drawing room, study and snug
- Superb kitchen/dining room
- Utility room and cloakroom
- Replacement steel double glazed leaded light windows
- Double garage, log store and garden store
PROPERTY DETAILS:
A handsome, classic and superbly presented detached Edwardian house on the leafy outskirts of Haslemere Town Centre.Woodridings was built in 1905 and is centrally set within its glorious mainly south ...... and west facing landscaped gardens and grounds. Great care has been taken by the owners to sympathetically modernise the property whilst keeping its classic Edwardian charm and character. In 2011 all the windows were replaced by Clement Windows of Haslemere with steel framed double glazed leaded lights and a particular feature is the south west facing oriel bay window in the drawing room overlooking the rear garden. The beautiful kitchen/dining room has American oak flooring, oak units with granite worktops, island unit and an oak dining table. A bay window and door lead onto the sunbathed terrace with the cosy snug sharing an open sided fireplace and wood burner. The utility room is comprehensively fitted with oak units and leads to the connected extension/guest annexe that was completed in 2015 which adds a substantial amount of accommodation to the existing house and comprises a ground floor living room with double glazed doors opening to a private terrace and first floor with bedroom, shower room and large reception space that could be further bedrooms or large kitchen/dining room subject to planning permission. Completing the ground floor are a cloakroom and study off the hall. The majority of the ground floor has English oak flooring. On the first floor of the main house are four well balanced, light double bedrooms; the main bedroom having a dressing room and en-suite shower room, guest bedroom with built-in wardrobe and en-suite shower with a family bathroom serving bedrooms three and four.
Tenure
Freehold
Gardens and Grounds
The property is approached through electric gates with attractive cobbles leading to the extensive shingle driveway that leads to the double garage having electric doors and adjacent log store. Woodridings is centrally positioned within its fabulous plot of just over one third of an acre. The beautifully landscaped gardens predominantly face south and west with a natural sandstone sun terrace wrapping around three sides of the house and matching walkway with wisteria clad pergola. Beyond the sun terrace are the meticulously maintained lawns bordered and framed by an abundance of specimen shrubs and trees carefully planted to give maximum privacy and screening creating a beautiful picturesque backdrop to the stunning gardens. VIEW MORE

