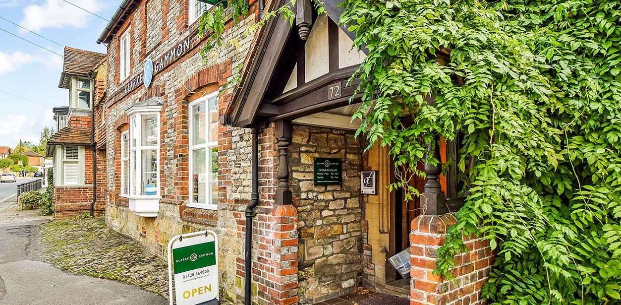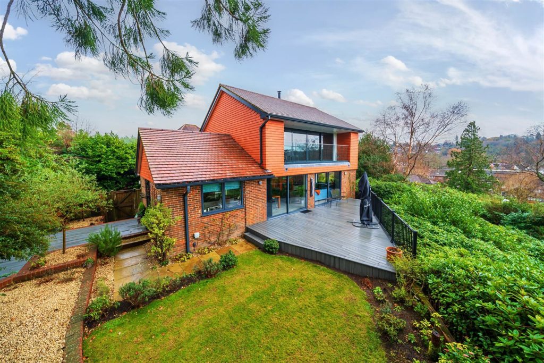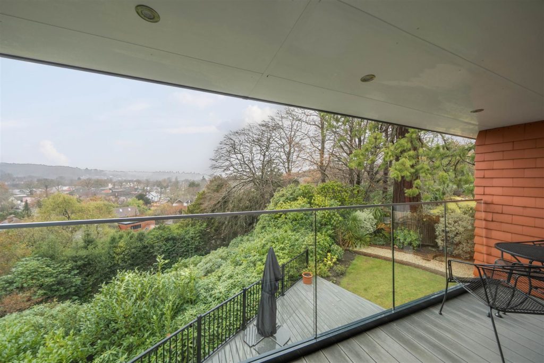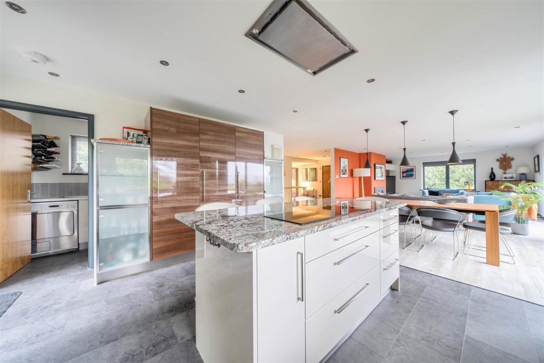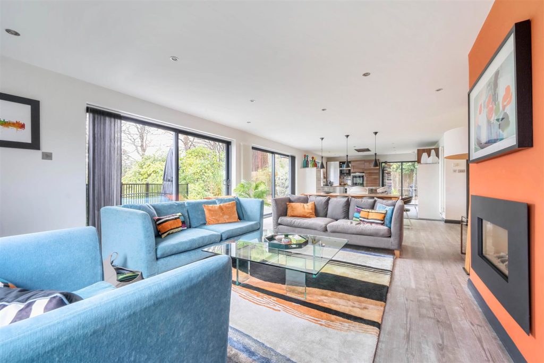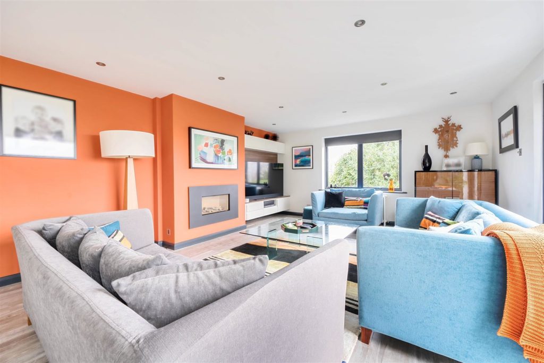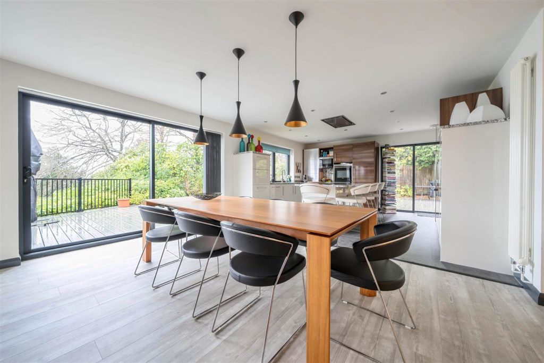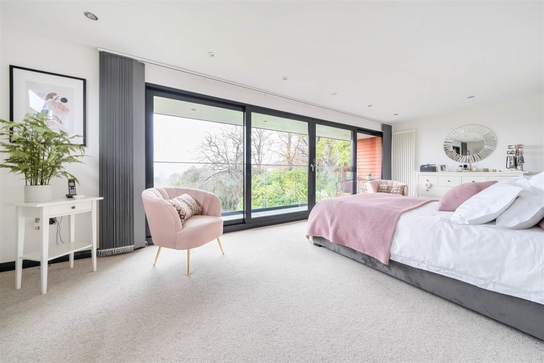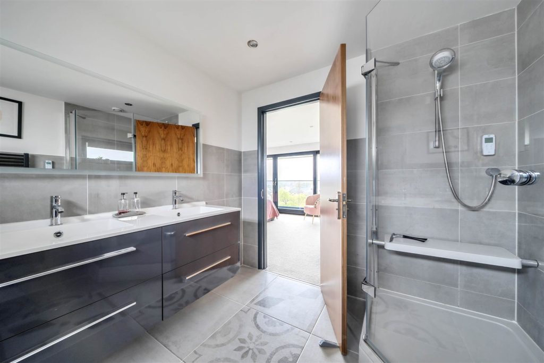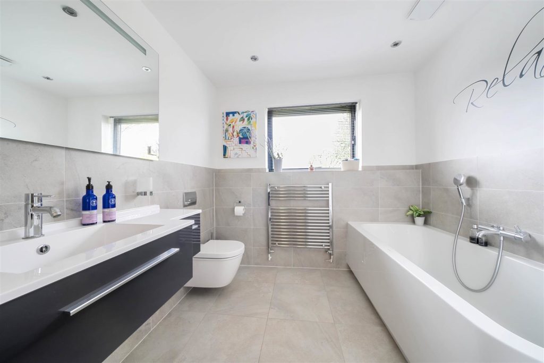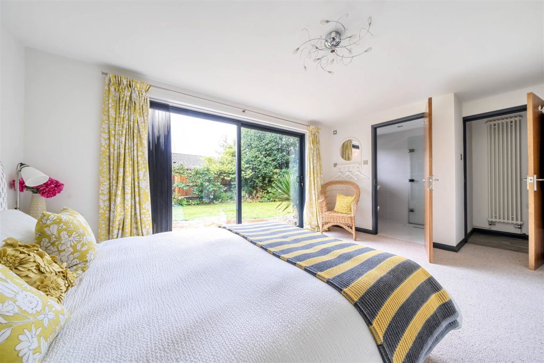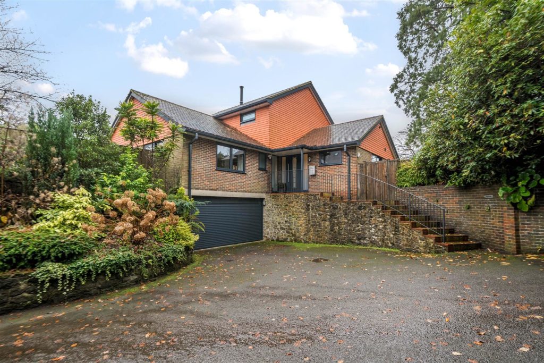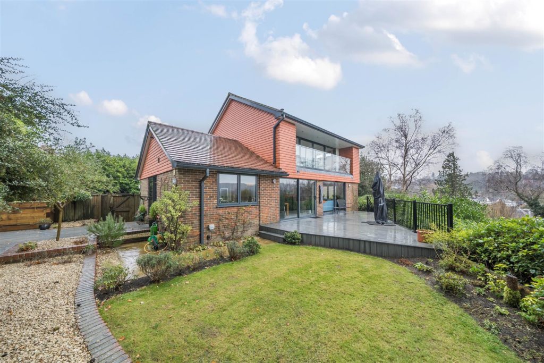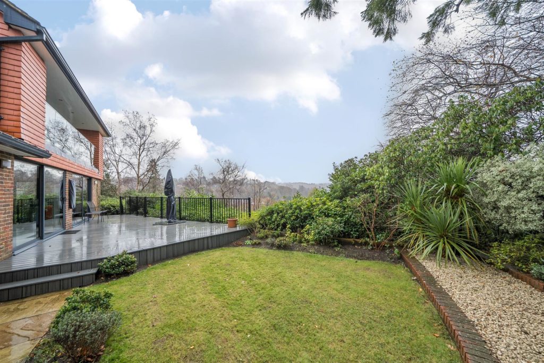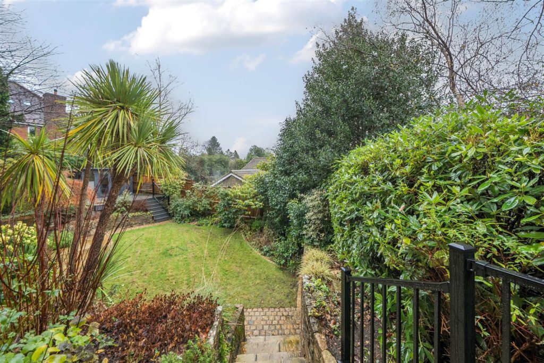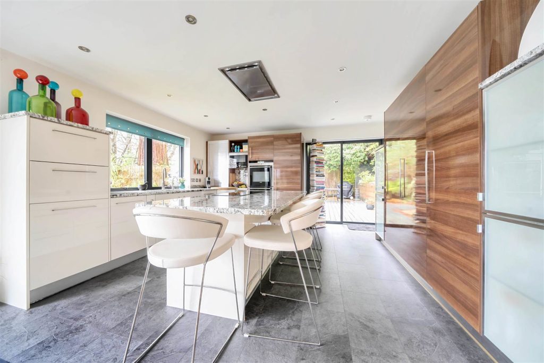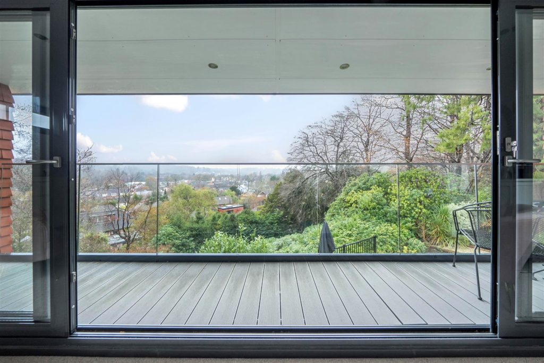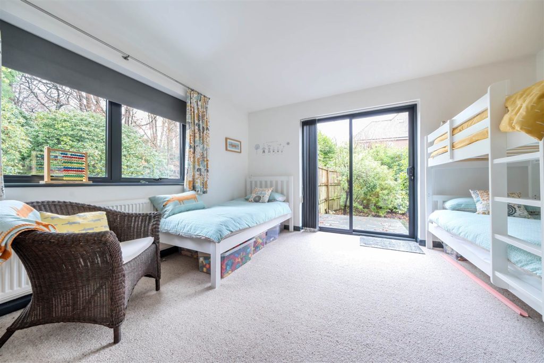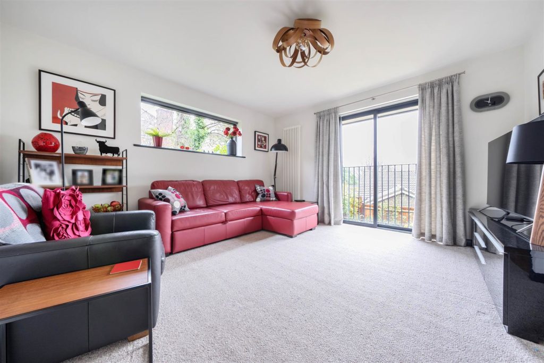PROPERTY LOCATION:
KEY FEATURES:
- Stunning detached modern home
- Incredible south facing townscape views
- Walking distance of shops and mainline station
- Four double bedrooms
- Four bathrooms/ensuites
- Open plan kitchen dining/living room
- Integral double garage
- Double glazing and gas central heading
- Excellent storage space
- Landscaped gardens and sundecks
PROPERTY DETAILS:
A superb modern home beautifully presented with stunning townscape views, just a short walk from local shops and Haslemere’s main line station.Weymere is set back from Farnham Lane, discreetly located and enjoys amazing views and vistas from both the house, delightful landscaped gardens, sundeck and balcony. Built originally in the1960’s, the property has been thoughtfully and tastefully enlarged and modernised to a very high standard by the current owners creating a light open living dining kitchen space, all of whichenjoy the incredible south facing views. The sleek high specification kitchen is centered around its island with a range of features including Neff, Miele and Siemens appliances, granite worktopsand Quooker tap. The open plan living/dining area has both a rear and side aspect with two sets of brushed aluminum sliding doors spilling out onto the sun deck and a contemporary style insetgas fireplace. The flexible adaptable layout has four double bedrooms over the three floors with bedroom one on the top floor maximising the amazing views with a balcony, dressing room andensuite shower room with underfloor heating. Bedrooms two & three both have ensuite shower rooms and the family bathroom lies adjacent to bedroom four – all the bathrooms, bath/showerrooms have been fitted with luxury sanitary ware by Duravit. The house has nearly 2,500 sq ft of accommodation with plenty of easily accessible eaves/loft storage space.
Tenure
Freehold
GROUNDS AND GARDEN
Weymere is approached via its driveway which leads to the integral double garage with light and
power and remotely operated automatic door. The wraparound gardens have been carefully
designed to take full advantage of the split-level nature of the plot with the main features being the
triangular composite sundeck enclosed by aluminum railings. Steps down lead to a paved pathway,
level lawn and a matching sundeck at the side where there is gated side access to the front. From the
otherside of the sundeck steps lead down to another area of lawn and an additional raised deck in
front of the summer house.

