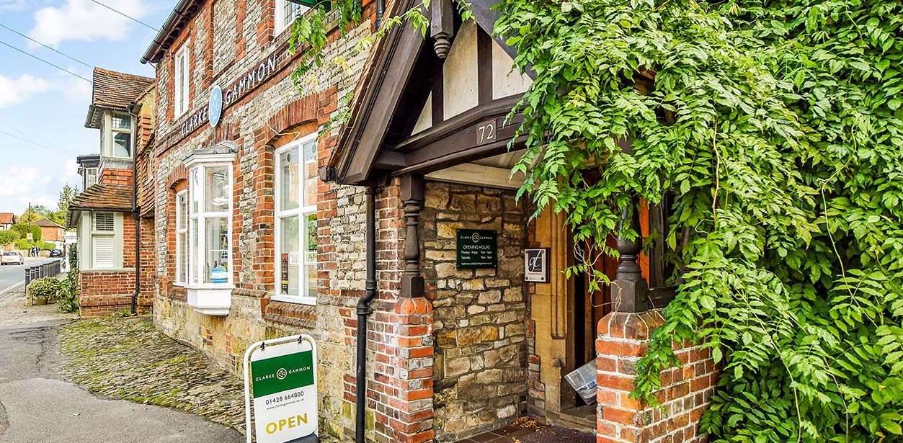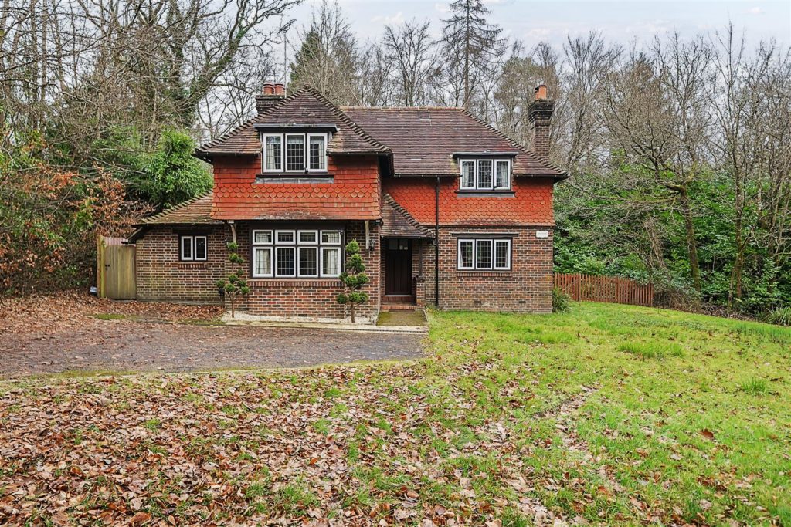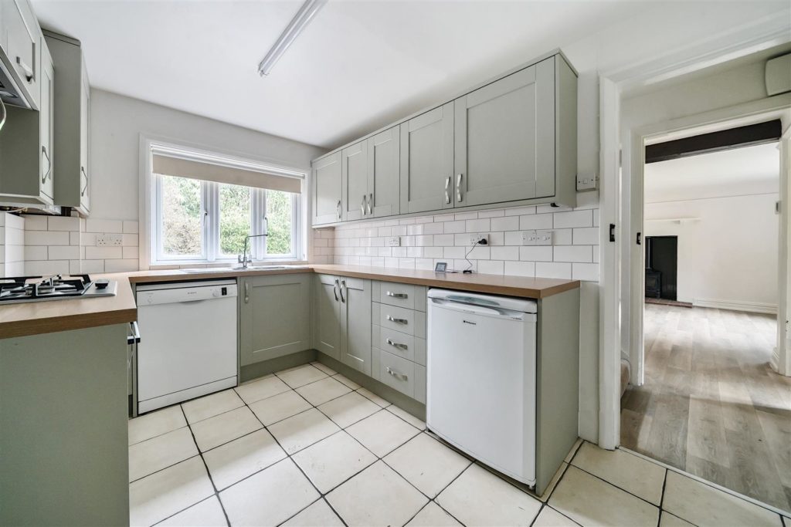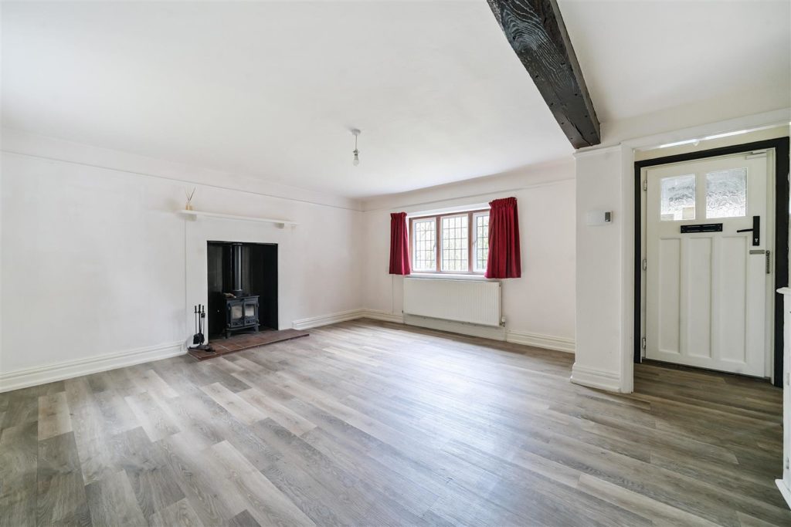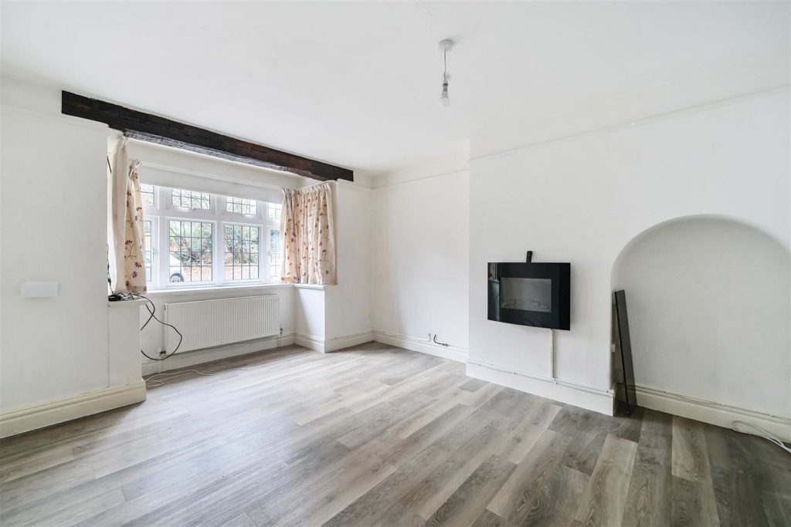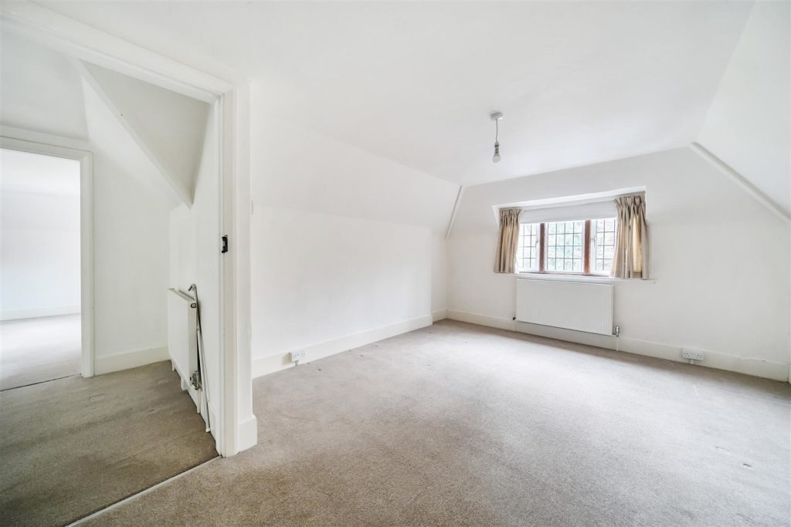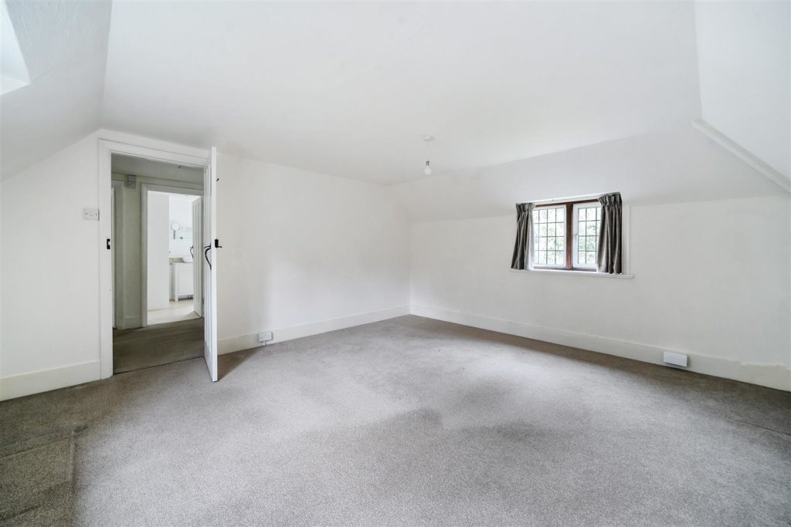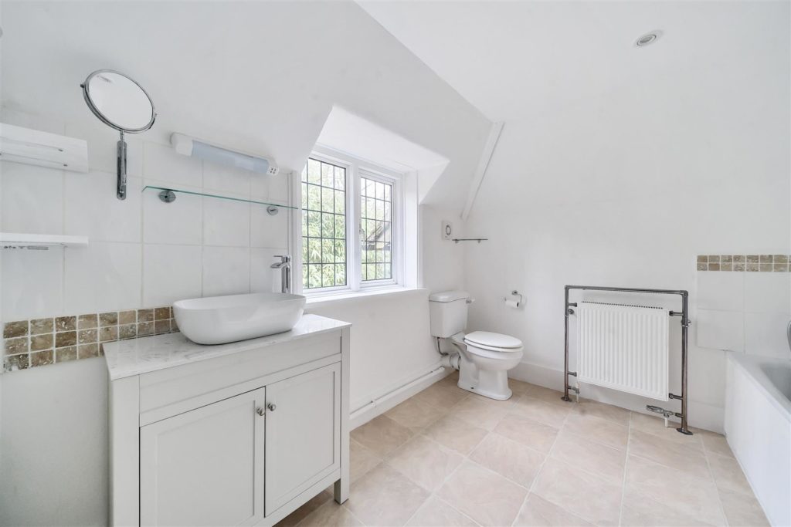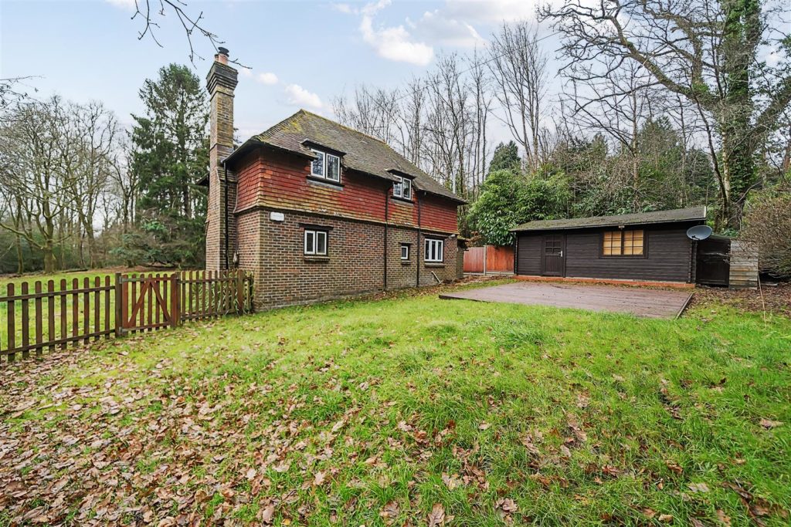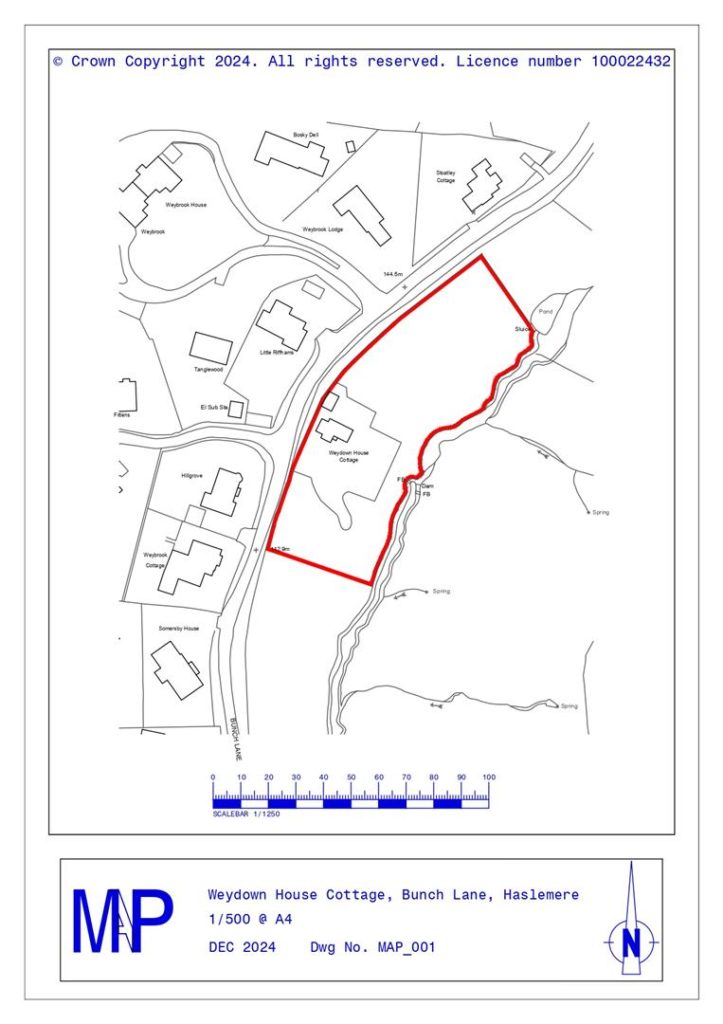PROPERTY LOCATION:
KEY FEATURES:
- Detached 1920's cottage
- Potential to extend and develop subject to planning permission
- 2 large double bedrooms
- Bath/shower room
- Living room and dining room
- Kitchen
- Boot room and cloakroom
- Double glazing/Gas central heating
- 1.28 acres
- No onward chain
PROPERTY DETAILS:
Weydown House Cottage comes to the market with no onward chain and provides the rare chance to purchase a property in a prime location, with well over an acre of land with potential to develop or enla...... rge subject to planning permission. The property has red brick and half tile hung elevations typical of its era with double glazed leaded light windows. On the ground floor is an entrance porch, hall, bay fronted dining room, a good sized living room which has a fireplace and wood burner, fitted dresser and under stairs cupboard. There is a modern well equipped kitchen with stainless steel hob and oven, Bosch dishwasher, Hotpoint fridge and wood effect worktops. Off the kitchen is a rear lobby, large boot room, utility cupboard and cloakroom. On the first floor are two large double bedrooms and a good sized modern bath/shower room with a garden office.
Tenure
Freehold
GARDENS AND GROUNDS
The property is set back from Bunch Lane and is approached by its driveway with parking for 2-3 cars. It sits centrally within its plot of around 1.28 acres with garden to the front, rear and side. The front is primarily lawn and light woodland, and to the rear a wooden deck, lawn and garden office beyond the rear garden is a swathe of woodland which could be cleared or managed. VIEW MORE

