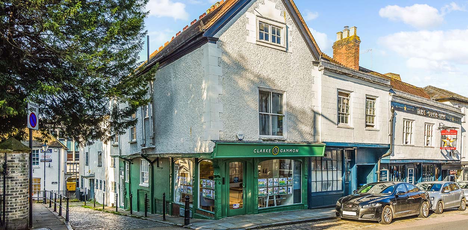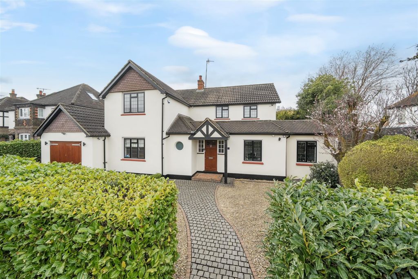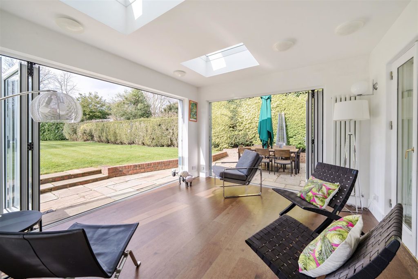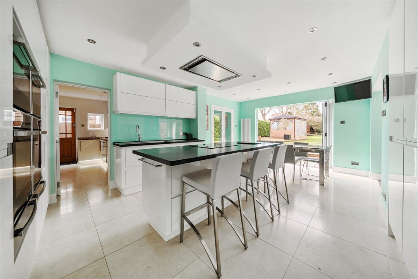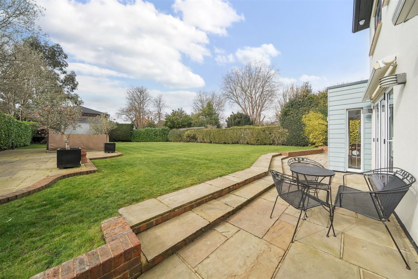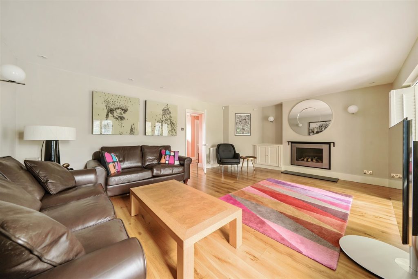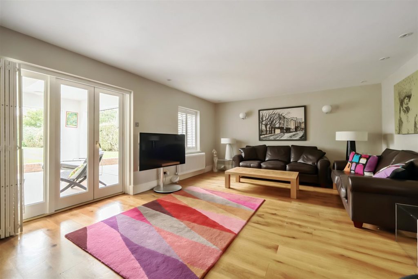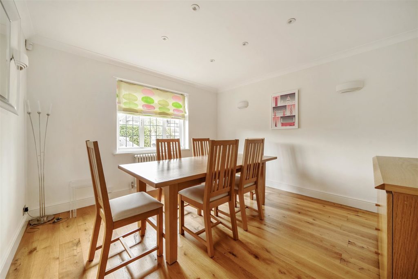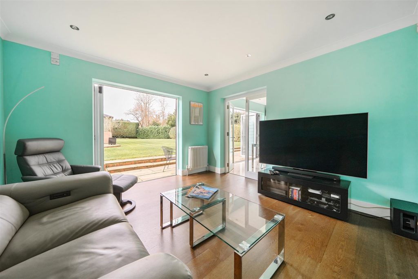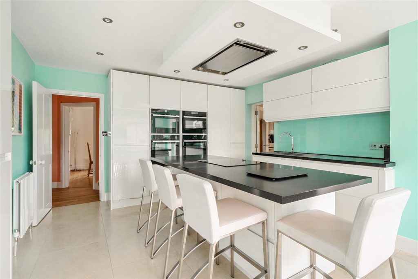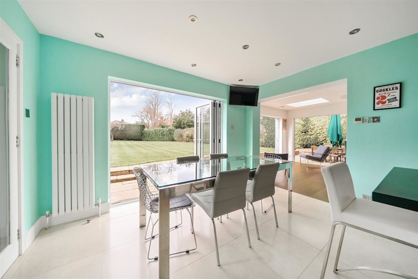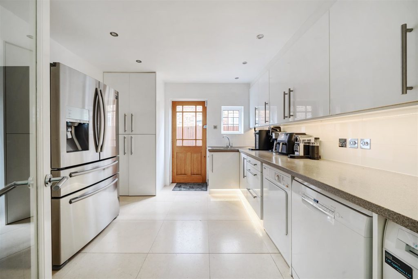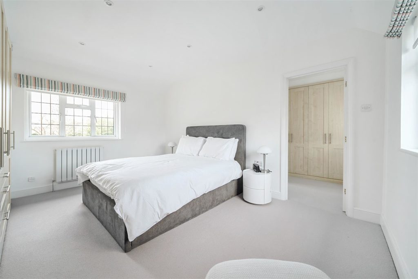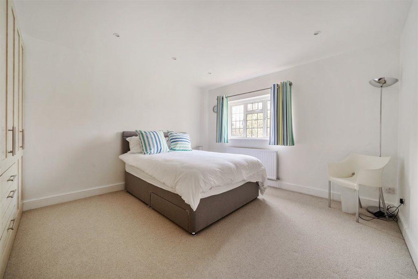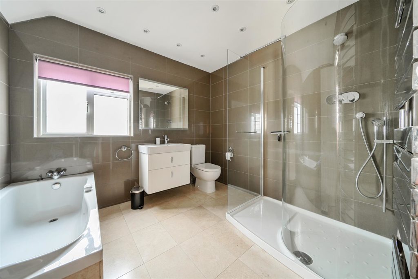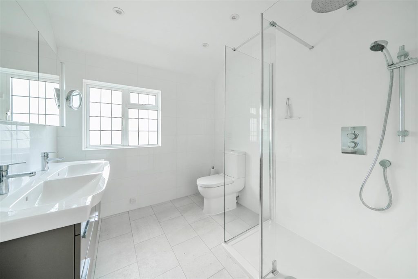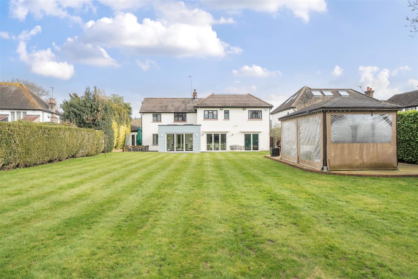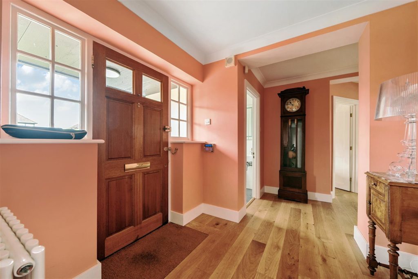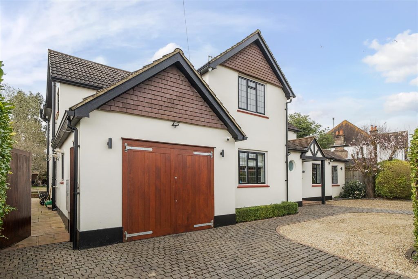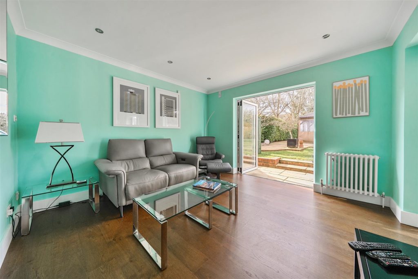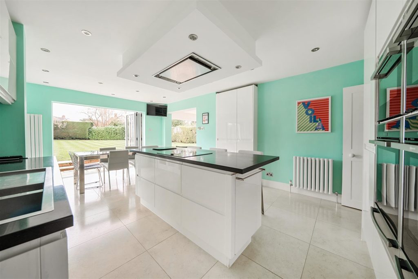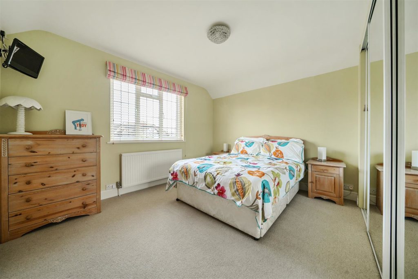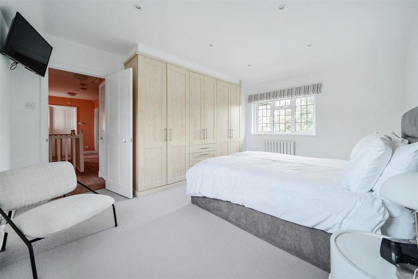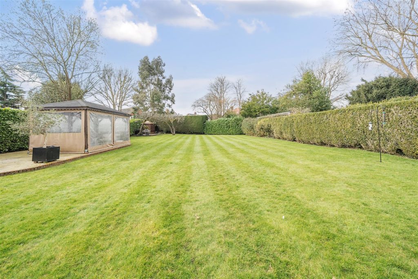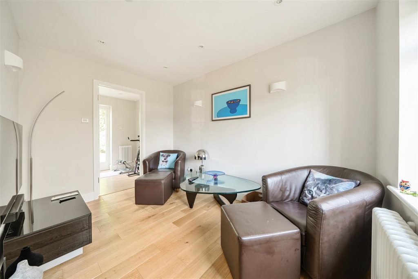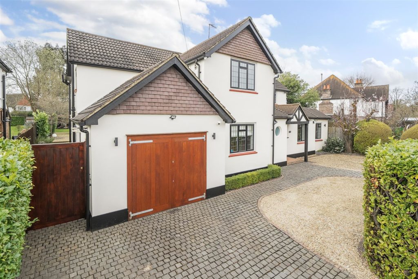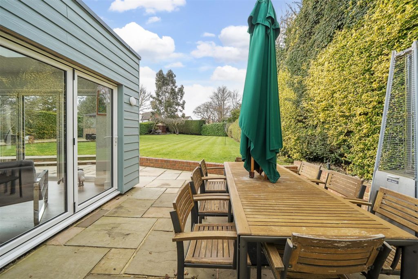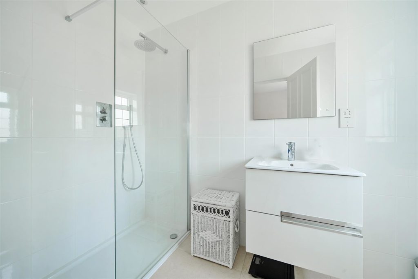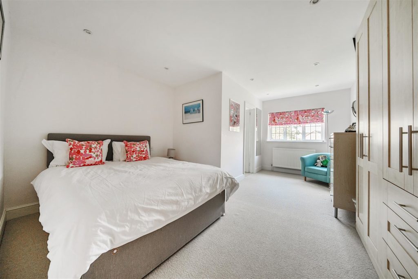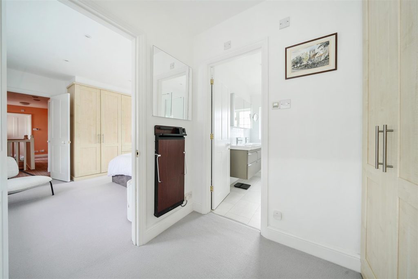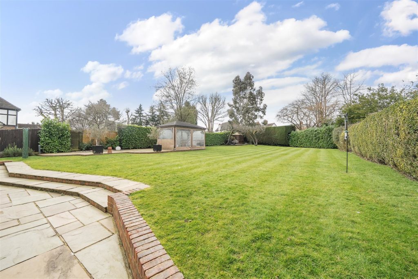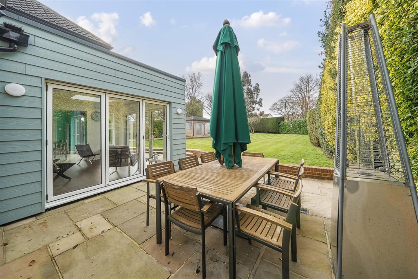PROPERTY LOCATION:
KEY FEATURES:
- Detached family home
- Set in a desirable village location
- Versatile and adaptable layout
- Driveway parking and garaging
- 2,847 sq ft of living accommodation
- 4 double bedrooms
- Mature low-maintenance garden
- EPC: C
PROPERTY DETAILS:
Situated in the highly desirable village of Shalford, this exceptional four-bedroom detached home has been in its current ownership since 1985. The property has been thoughtfully and carefully extended, offering a perfect balance of space, modern conveniences, and high-quality finishes.The welcoming entrance hall, featuring engineered oak flooring, leads to a range of well-proportioned living spaces. The inviting living room features a gas fire with folding doors leading into the garden room. The dining room provides a perfect setting for formal entertaining. There is a downstairs study, which could alternatively be utilised as a downstairs bedroom for added versatility.The kitchen/breakfast features an island and natural stone floor and is fitted with modern gloss white units, Corian countertops, an induction hob, eye-level steam oven, eye-level microwave, plate warmers, a built-in dishwasher, and an externally vented extractor. There is space to dine in the kitchen, with views over the garden. The adjacent utility room mirrors the high-quality finishes, with a natural stone floor, Corian countertop, stainless steel sink and drainer, understairs storage, space for white goods, and side access.The TV room and garden room both benefit from underfloor heating. Both of these rooms along with the kitchen, feature bi-folding doors that open onto the full-width patio, seamlessly connecting the indoor and outdoor spaces. The garden room is further enhanced by electric Velux windows, flooding the space with natural light. A downstairs cloakroom completes the ground floor accommodation.
Ascending to the first floor, four generously sized double bedrooms provide excellent accommodation. The principal bedroom includes built-in wardrobes, a separate dressing room with additional wardrobes, and an en-suite featuring a double basin and walk-in shower. Bedroom two benefits from a private three-piece en-suite, while the remaining bedrooms are served by a high-quality four-piece family bathroom with chrome fittings, an electric mirror, and a heated towel rail. All bedrooms include built-in wardrobes, ensuring ample storage.
The landscaped rear garden offers a private and low-maintenance retreat, with a spacious patio spanning the width of the house, a well-kept lawn, and mature laurel and conifer hedging for privacy. A gazebo with power and heating provides an additional outdoor seating area, while an electric awning extends over the patio for additional shade.
The front of the property features off-street parking for multiple vehicles. Additional modern features include Cat 5 data cabling throughout much of the home, full double glazing, and an externally rendered finish.

