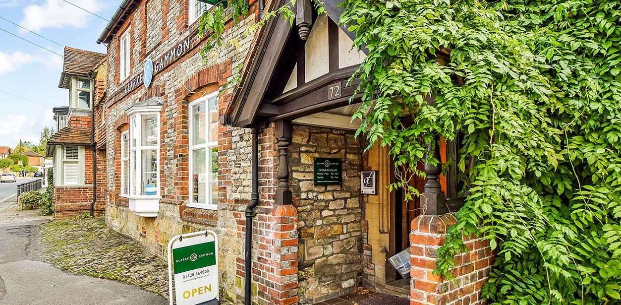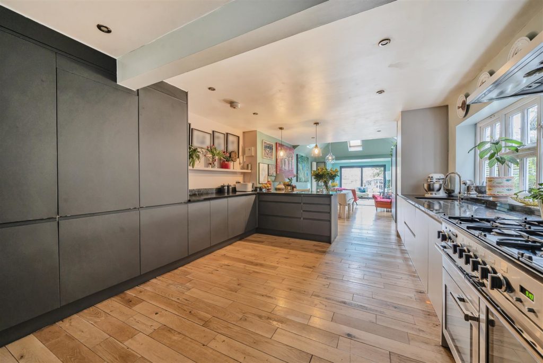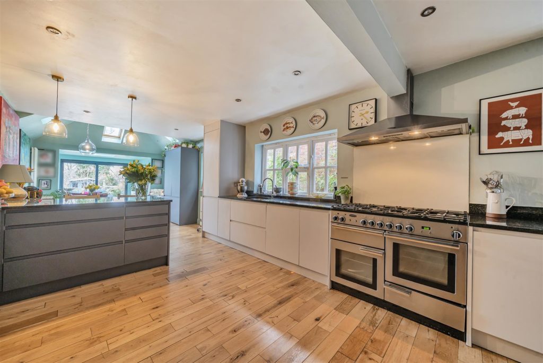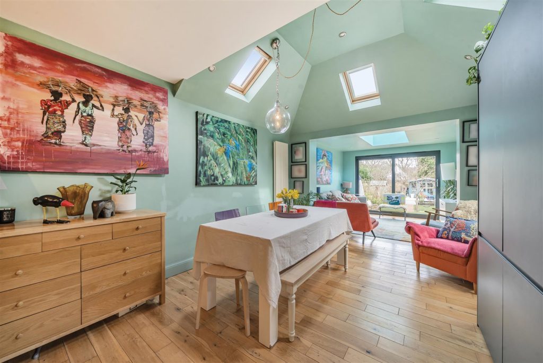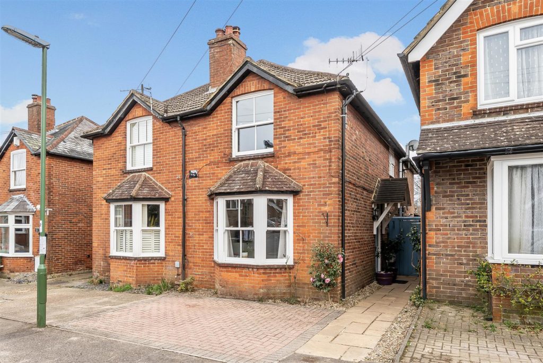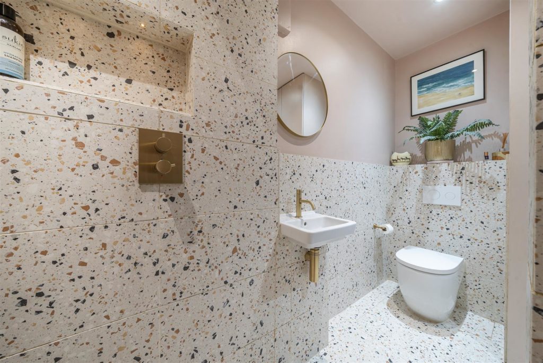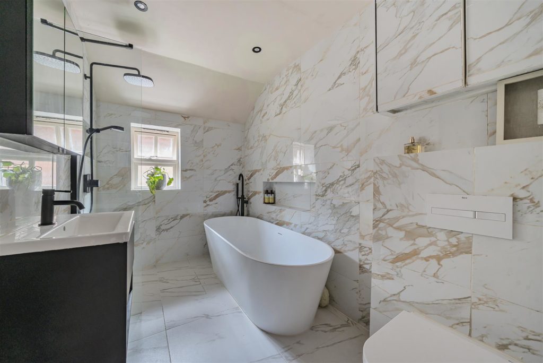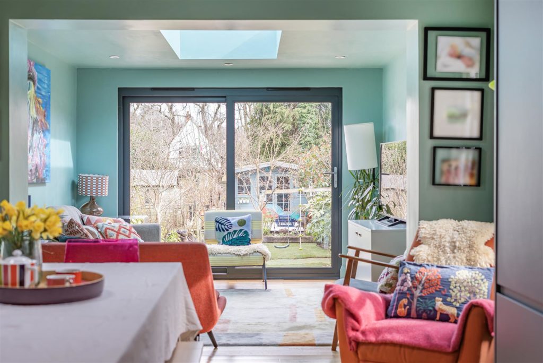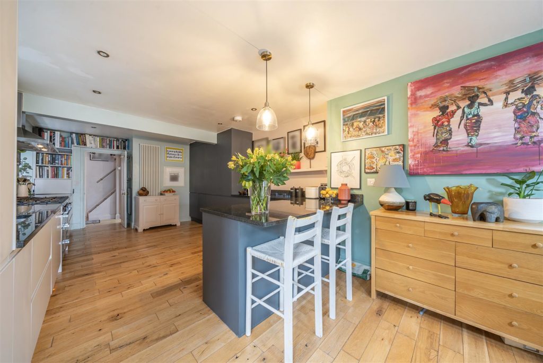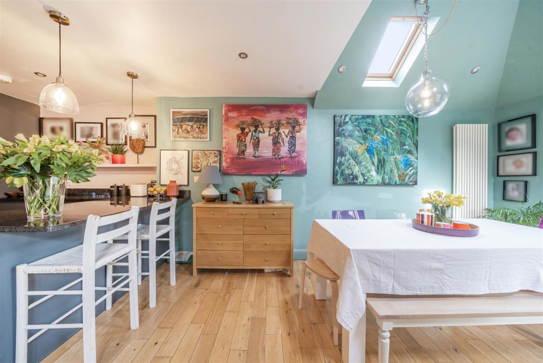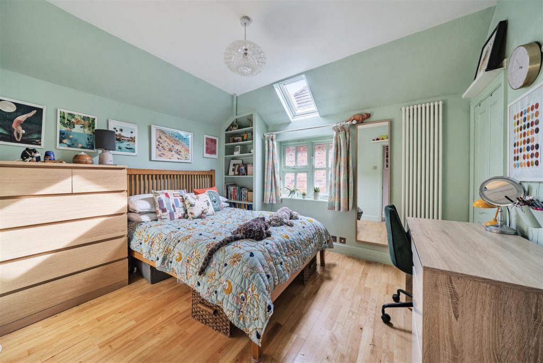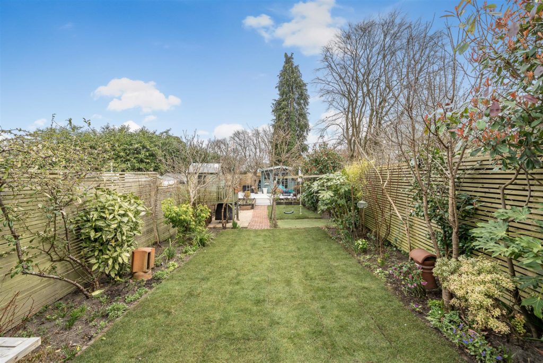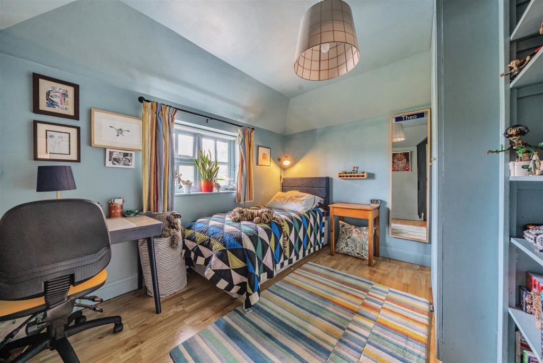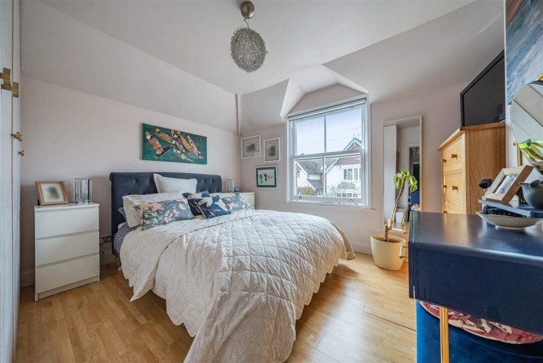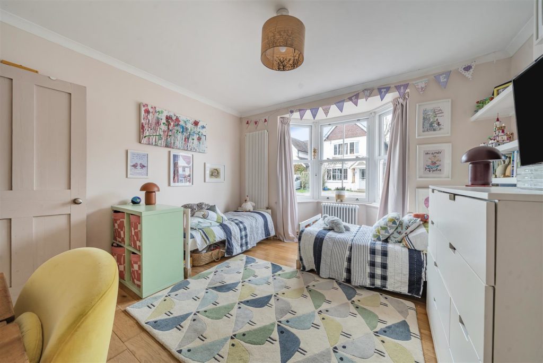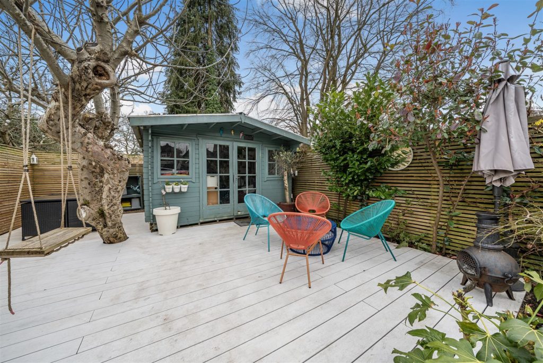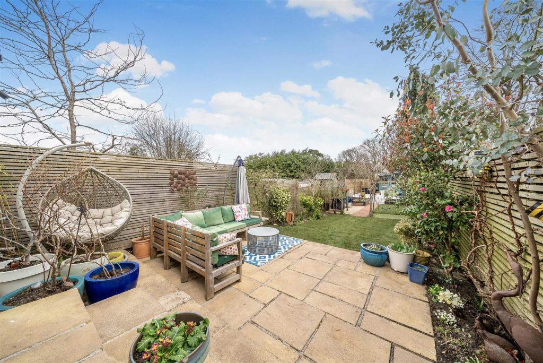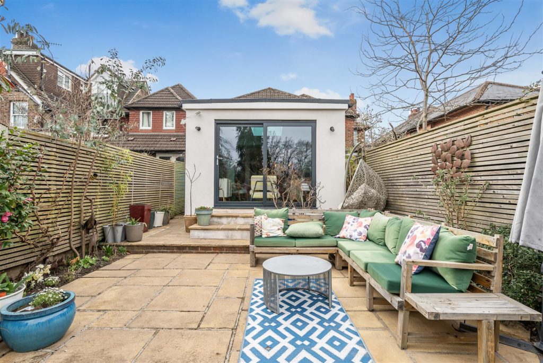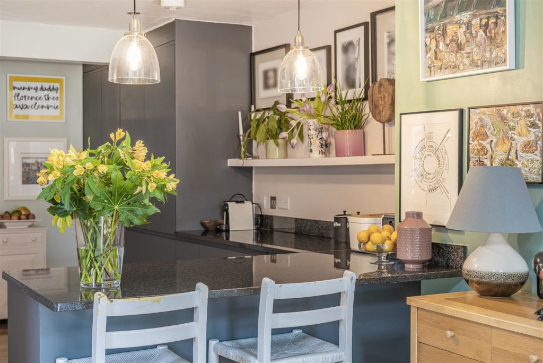PROPERTY LOCATION:
KEY FEATURES:
- Open plan Victorian house
- Beautifully presented
- 3 double bedrooms
- Bathroom and separate shower room
- Open plan kitchen/dining/family room
- Sitting Room
- Double glazing
- Gas central heating
- Landscaped garden
- Close to village amenities
PROPERTY DETAILS:
A superbly presented classic bay fronted red brick Victorian semi-detached house, which has been thoughtfully and sympathetically enlarged to create a wonderful open plan family home. The property now has a brilliant combination of character features, blended with modern contemporary styling including a sleek kitchen, opening to the dining area which in turn runs into the family room overlooking the landscaped garden. As well as the main open plan area on the ground floor, there is a cosy sitting room with a bay fronted window along with a luxuriously refitted ground floor cloak/wet room. On the first floor are 3 double bedrooms complimented by a stunning family bathroom. Other design features of note include attractive replacement double glazed windows, sash styled to the front, oak flooring to the ground floor and gas central heating. The fabulous kitchen has a range of integrated appliances, granite worktops and an impressive 6 burner Rangemaster cooker.
Tenure
Freehold
GARDENS AND GROUNDS
The property is set back behind its paved driveway and the paved path leads to the side covered entrance area. Beyond the side gate the pathway leads to the rear garden where there is a split level natural stone paved terrace, with the remainder of the garden mainly laid to lawn, flanked by attractive flower and shrub boarders and slatted style fencing. At the bottom of the garden is a raised, paved composite deck, summer house and paved play area.
PROPERTY INFORMATION:
RECENTLY VIEWED PROPERTIES :
| 2 Bedroom Flat / Apartment - High Street, Haslemere | £500,000 |

