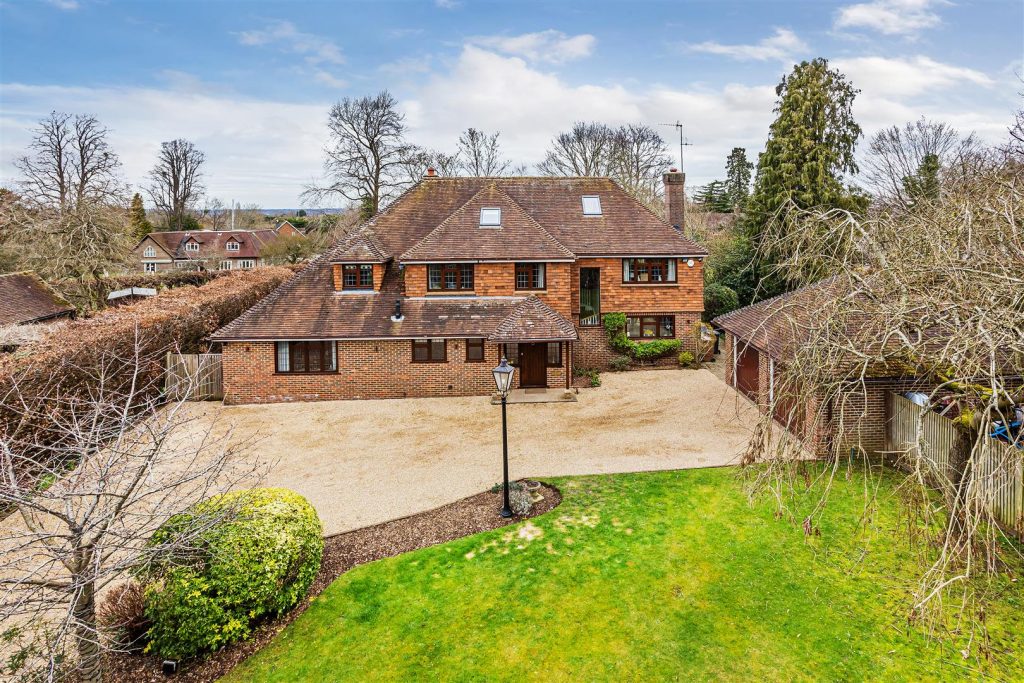SPECIFICATIONS:
- X 5
- X 5
- X 3
PROPERTY LOCATION:
KEY FEATURES:
- Family home spanning 3,200sqft
- Five double bedrooms
- Four reception rooms
- Large kitchen/breakfast room
- Miele integrated appliances
- Smart home system
- Situated in a private road
- Grounds and gardens of over a third of an acre
- Hot tub
- Detached double garage
PROPERTY DETAILS:
A substantial family home spanning 3,200 sqft of accommodation, arranged over three levels with the benefit of an additional detached double garage; all sitting in a mature plot of over a third of an acre. Approached via a gated driveway off a renowned private road, 'Wedgewood' is a handsome five-bedroom detached home with extremely versatile accommodation and equipped with a built-in Control4 smart home system with Lutron lighting, integrated surround sound system and home cinema with a hidden projector and screen.Stepping into a large entrance hall with vaulted gallery landing gives a sense of arrival. The ground floor accommodation provides an array of reception rooms including a large sitting room spanning some 22ft and separate dining room, a well equipped study, family/TV room and a large kitchen/breakfast room with Poggenpohl contemporary handless cabinetry, stone work surfaces, island unit and a range of integrated Miele appliances. These principal rooms are complemented by a large utility room and separate cloak room. Approached via a bespoke staircase, flooded with light through a large window, the first floor landing gives access to four of the five bedrooms. The property benefits from two bedroom suites, both with the benefit of large en-suites with quality Duravit sanitary ware. There are two further double bedrooms, one with the benefit of a separate dressing room/study area, both served by a family bathroom. To the second floor, there is a further double bedroom suite with access to an abundance of eaves storage.The gardens are of a particular note and in total over a third of an acre. To the rear garden, there is a large raised decked terrace incorporating a hot tub and a further York stone patio, perfect for alfresco dining. The mature gardens are predominately laid to lawn with established well-tended shrub borders and featuring an ornamental pond. To the front of the property, the driveway provides adequate parking for a number of vehicles.
Tenure
FREEHOLD

