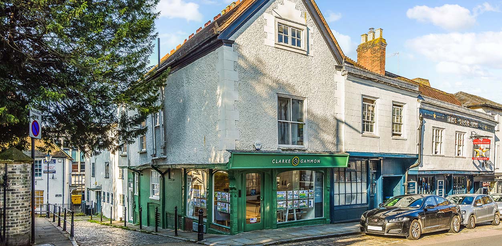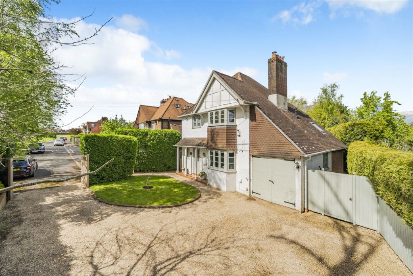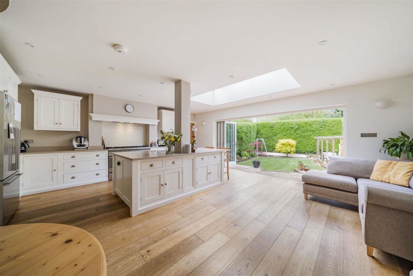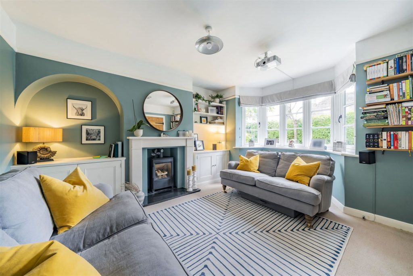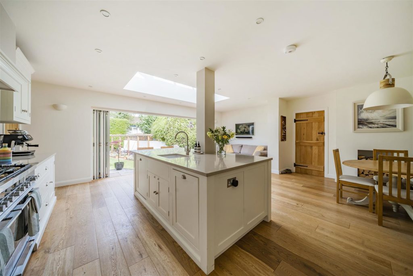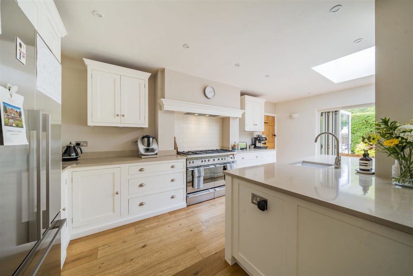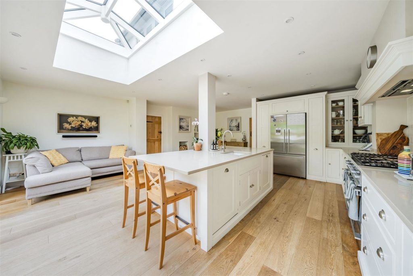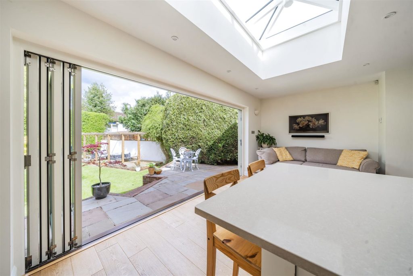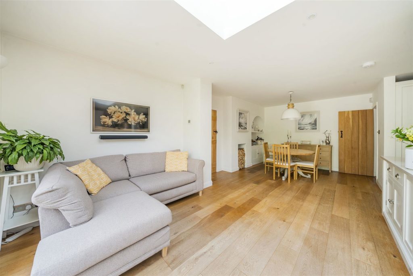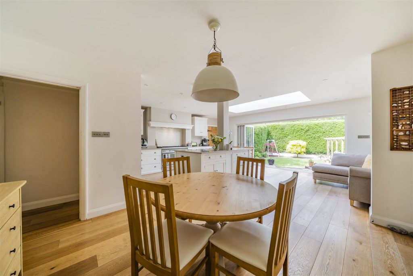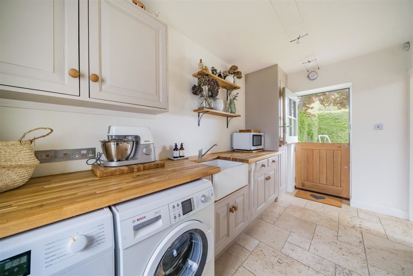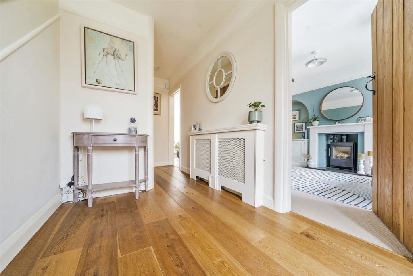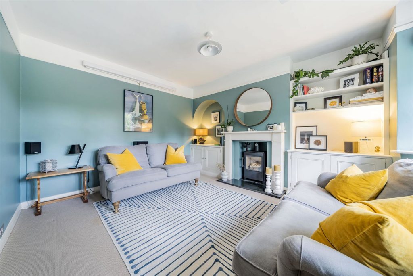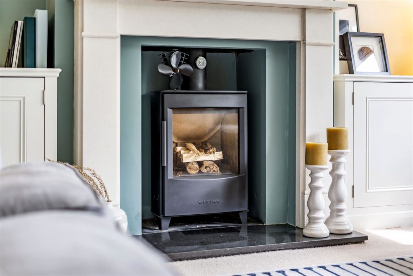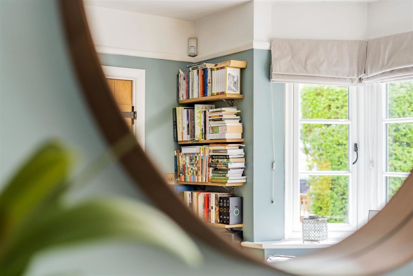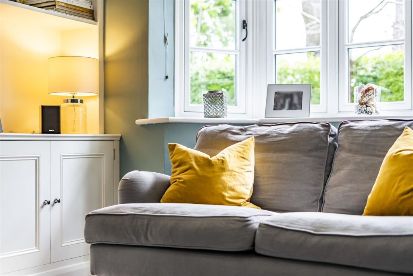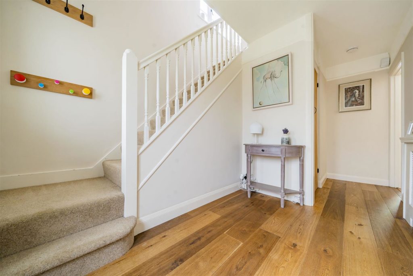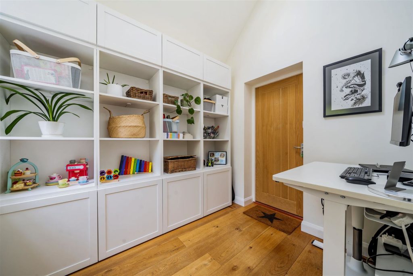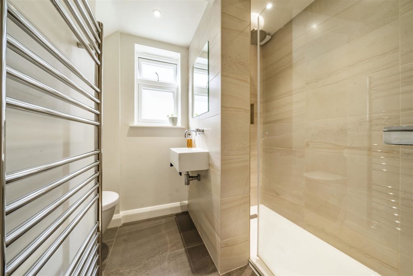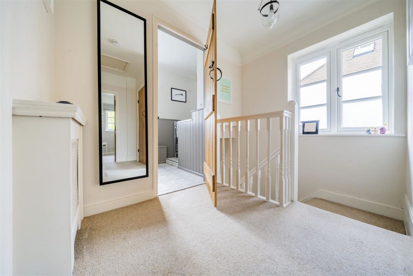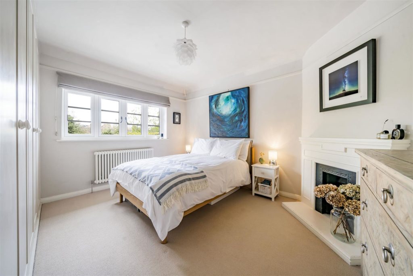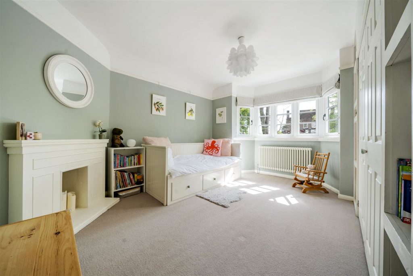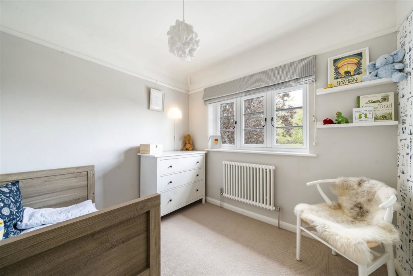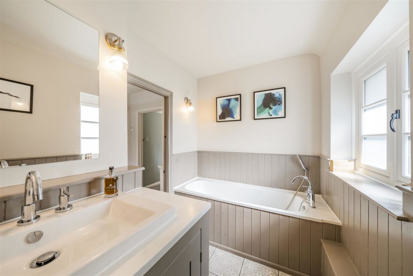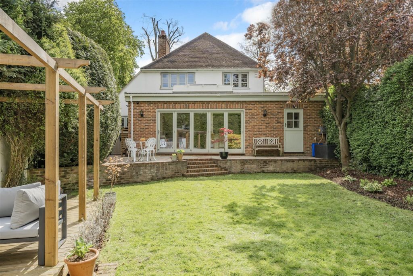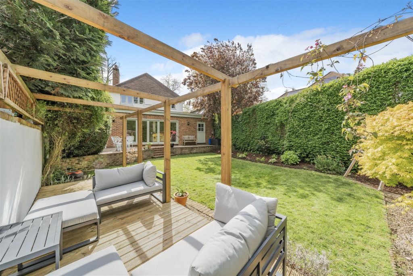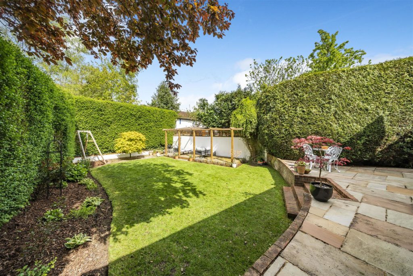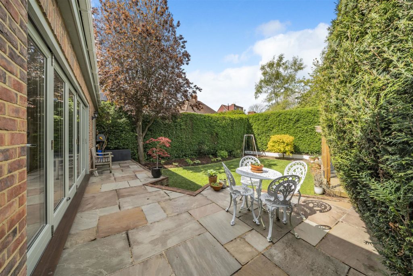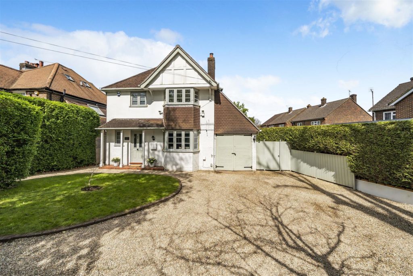PROPERTY LOCATION:
KEY FEATURES:
- Beautifully presented family home
- Large open plan kitchen/living/dining area
- Separate sitting room with log burner
- Well-appointed utility room
- Light, bright study with vaulted ceiling
- Two double bedrooms with built in wardrobes
- Further good sized single room
- Family bathroom and additional shower room
- Landscaped gardens with patio and sun terrace
- Integral garage and driveway parking
PROPERTY DETAILS:
This immaculately presented property has been beautifully refurbished and extended to provide a superb, detached family home situated in the popular Rydes Hill area of Guildford.From the hallway, with engineered oak flooring, there is a charming sitting room with feature log burner with built-in cabinetry to either side with a bay window overlooking the front garden. To the rear of the hallway, a door opens into the impressive open plan kitchen/dining/family room comprising separate dining and sitting areas and a comprehensively fitted kitchen area with an extensive range of handmade fitted units with built-in Smeg dishwasher and space for American-style fridge/freezer and large range-style cooker, the kitchen has Quartz worktops throughout. Further features include under floor heated engineered oak flooring, large 10' timber framed atrium-style roof lantern and bi-folding doors with aspects across the garden. In addition, there is a large utility room with a ‘stable door’ to the rear and range of units with space for a washing machine and tumble drier. To the opposite side is the study with an aspect to the rear garden and a vaulted ceiling with skylight; also giving internal access to the garage.On the first floor are two double bedrooms both with fitted wardrobes and a good size single bedroom. The modern family bathroom features a contemporary white suite comprising bath and mounted washbasin; there is a separate WC.The property offers scope for further extension by way of loft conversion to provide a further bedroom and ensuite (Subject to planning permission).

