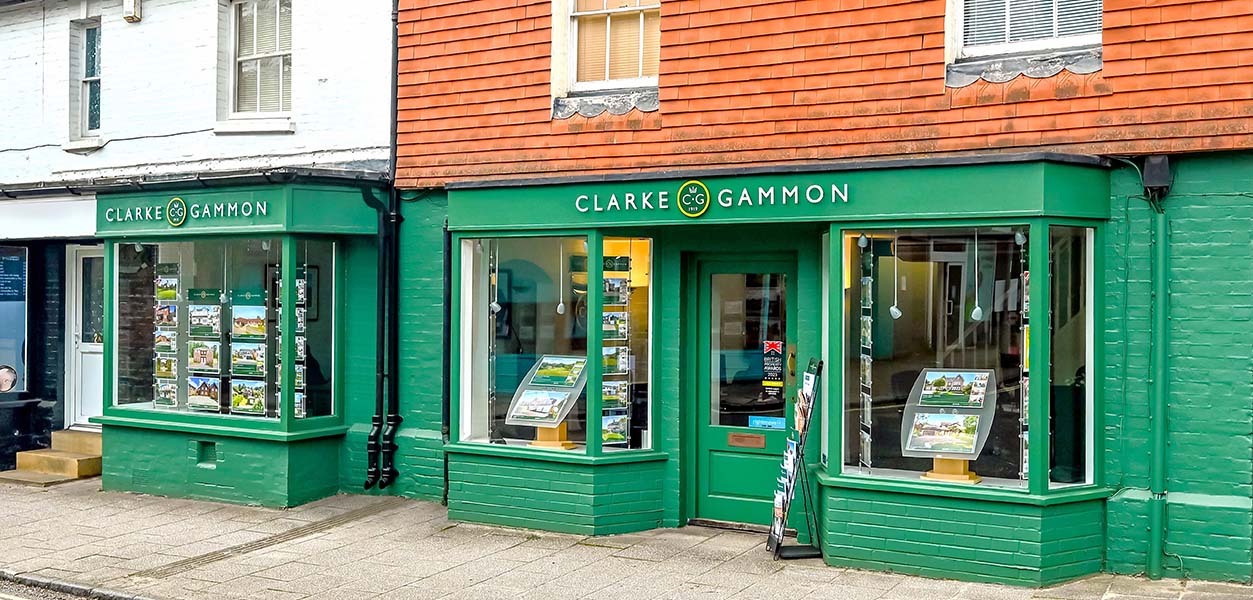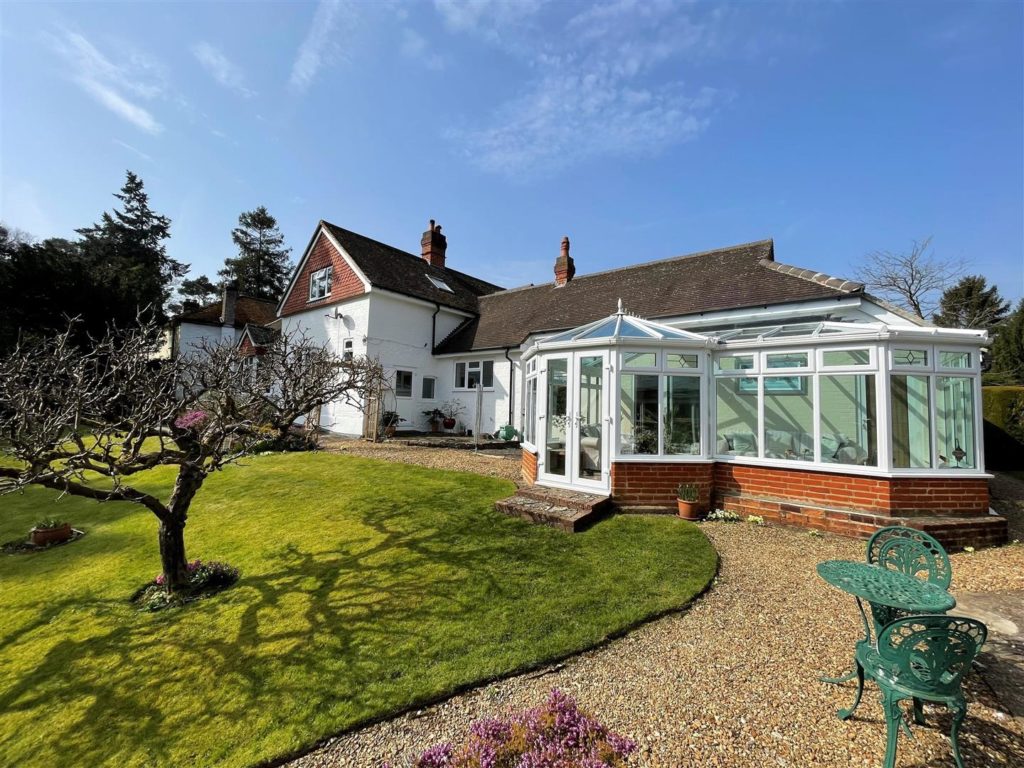SPECIFICATIONS:
- X 5
- X 4
- X 3
PROPERTY LOCATION:
KEY FEATURES:
- Peaceful tucked-away location
- Large kitchen/dining room & utility cloakroom
- Attractive elevations
- Sitting room with tall ceilings
- Private & secluded gardens (Third of an acre plot)
- Family room & large conservatory
- Extremely flexible accommodation
- Five bedrooms, two first floor & three ground floor & three bathrooms
- Ground and first floor bedrooms
- Four hundred & fifty square feet of converted attic space
PROPERTY DETAILS:
An intriguing and attractive, slightly attached house with Victorian origins, offering extremely flexible accommodation, tucked away in a private setting in the heart of the sought-after hamlet of Arf...... ord. Due to its elevated position the property enjoys a uniquely open view across the Arford valley, to the woodlands far beyond. The house was originally constructed in 1835 and has been enlarged and adapted over many years. The intriguing fact is that it is slightly attached to its neighbouring property, as a result of the creation of an air raid shelter during the Second World War and although the attachment still exists, it has no bearing or impact on the privacy of the house. On the ground floor, there is spacious and extremely flexible accommodation with a large fully equipped kitchen/dining room, off which is a spacious conservatory, which enjoys views over the rear gardens and valley beyond. There are two further reception rooms, the family room and the main sitting room with its open fireplace and tall ceilings, beyond this area there are three bedrooms and a bathroom and there is also separate external access, which would enable this area to be converted to a self-contained annexe if required. One of the bedrooms also doubles up currently as a large study with views over the garden. From the sitting room there is access to the rear hall, which again has its own external entrance, this leads to the staircase and first floor with its landing and two very spacious bedrooms and two large bathrooms. An undoubted feature is that there is a reduced-height access to a large, converted and well-insulated attic space extending to some 400 square feet, with a dormer window, which could easily be incorporated into the main house if desired.Externally, the plot extends to a third of an acre and the gardens encompass the house on three sides and enjoys a south-easterly aspect with views over the valley. There is parking for numerous cars and a detached double garage.
Tenure
Freehold VIEW MORE


