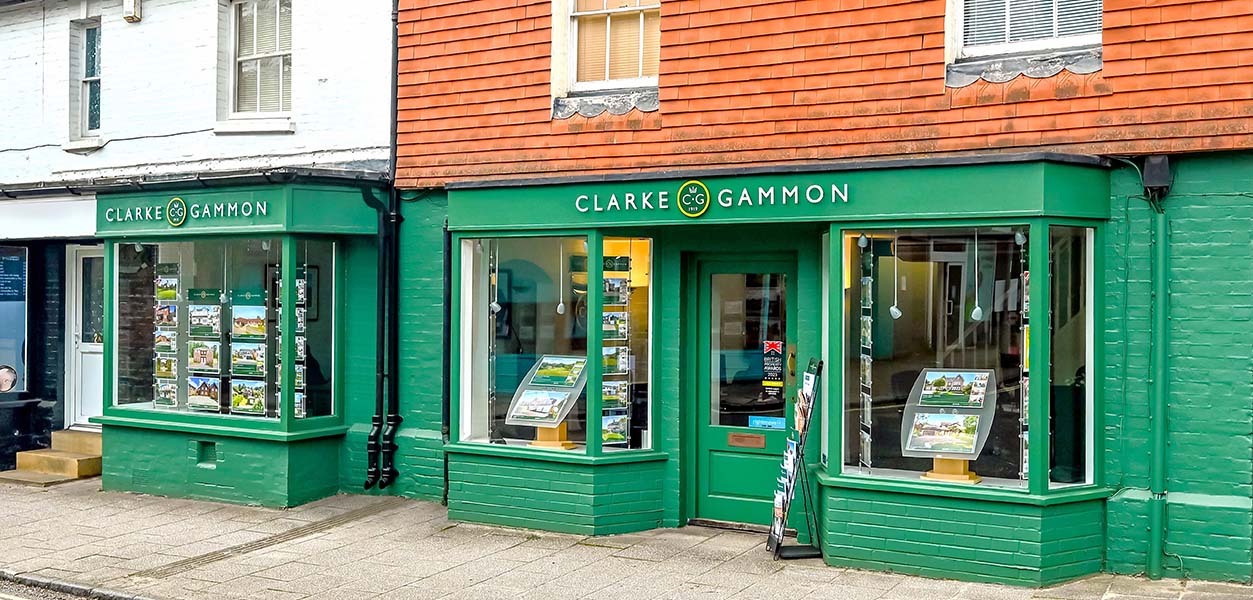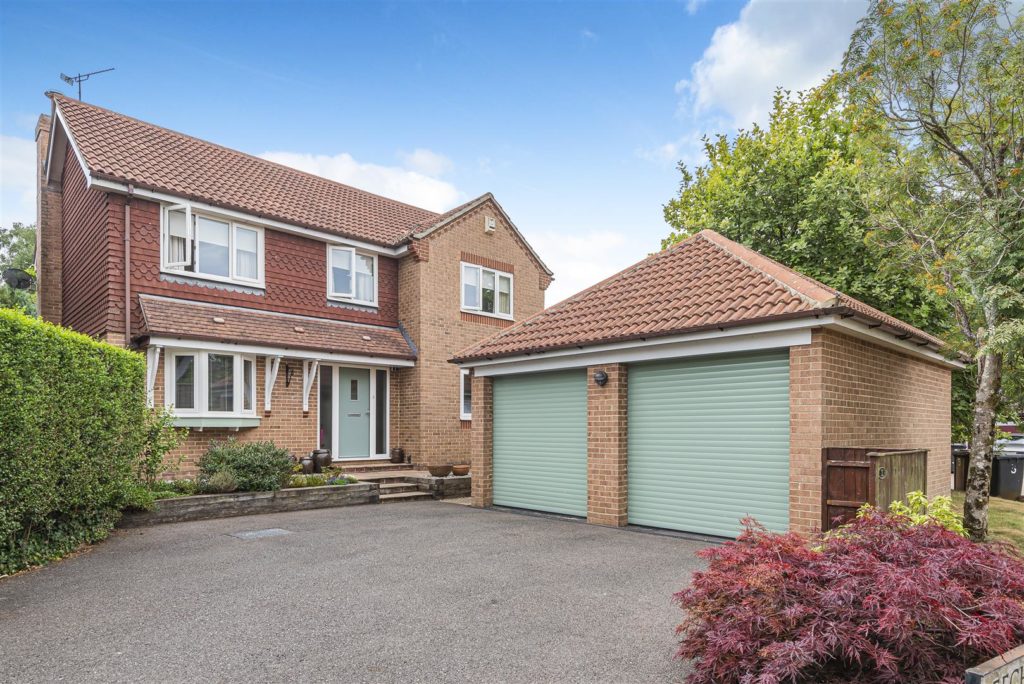SPECIFICATIONS:
- X 4
- X 3
- X 2
PROPERTY LOCATION:
KEY FEATURES:
- Four bedrooms
- Study
- En-suite shower room
- Kitchen/breakfast room
- Family bathroom
- Cul-de-sac location
- Downstairs cloak room
- South facing rear garden
- Sitting room & separate dining room
- Double garage & driveway parking
PROPERTY DETAILS:
A fine detached home with attractive tile hung elevations and well-presented accommodation that has been modernised and improved since 2016. To the ground floor the property has a spacious reception hall that leads to all the reception rooms which all feature oak flooring. The sitting room has an open fireplace with a fitted gas fire and patio doors that open out to the southerly facing rear garden. The refitted kitchen/breakfast room features a range of attractive units with some integrated appliances, whilst upstairs there is a bright and airy galleried landing with four bedrooms, the master with a refitted en-suite shower room and a separate refitted family bathroom.Nb. Bedroom four is currently used as a dressing room, but can be converted back by the removal of the wardrobes.To the front, there is a detached double garage with twin electric roller doors. The garage is equipped with a utility area and has roof void storage space. To the front the garden has been landscaped and has additional driveway parking, paved pathway and some shingled areas. There is side access leading to the rear which consists of paved terraces and footpaths with level areas of neatly manicured lawn, raised borders, the whole enclosed by timber panel fencing.
Tenure
Freehold


