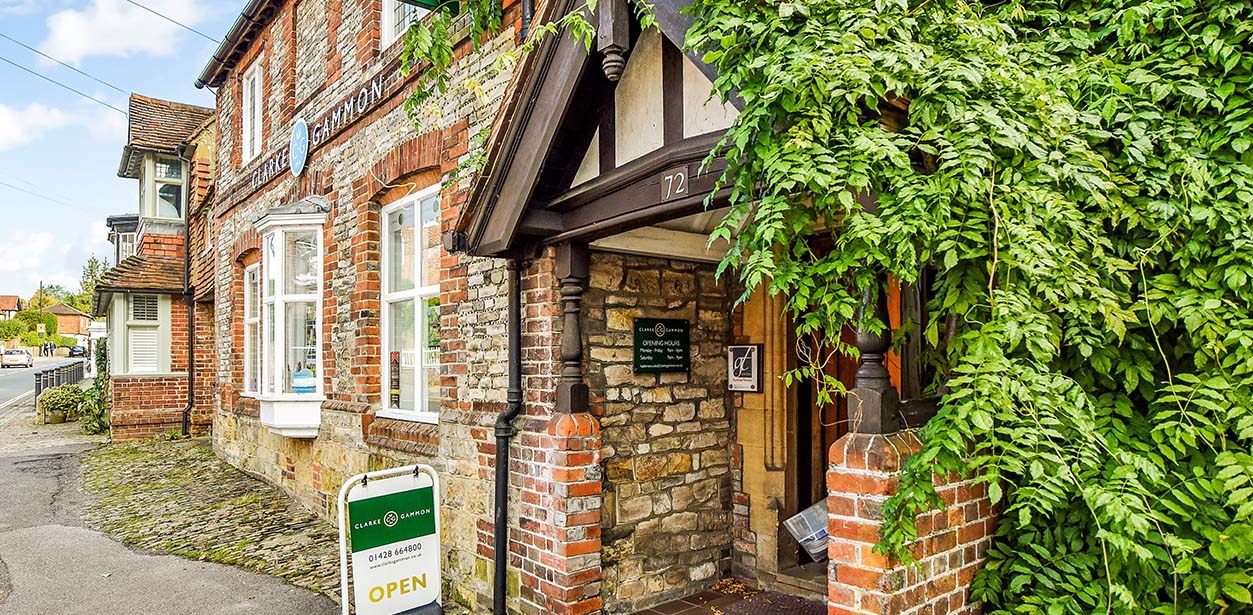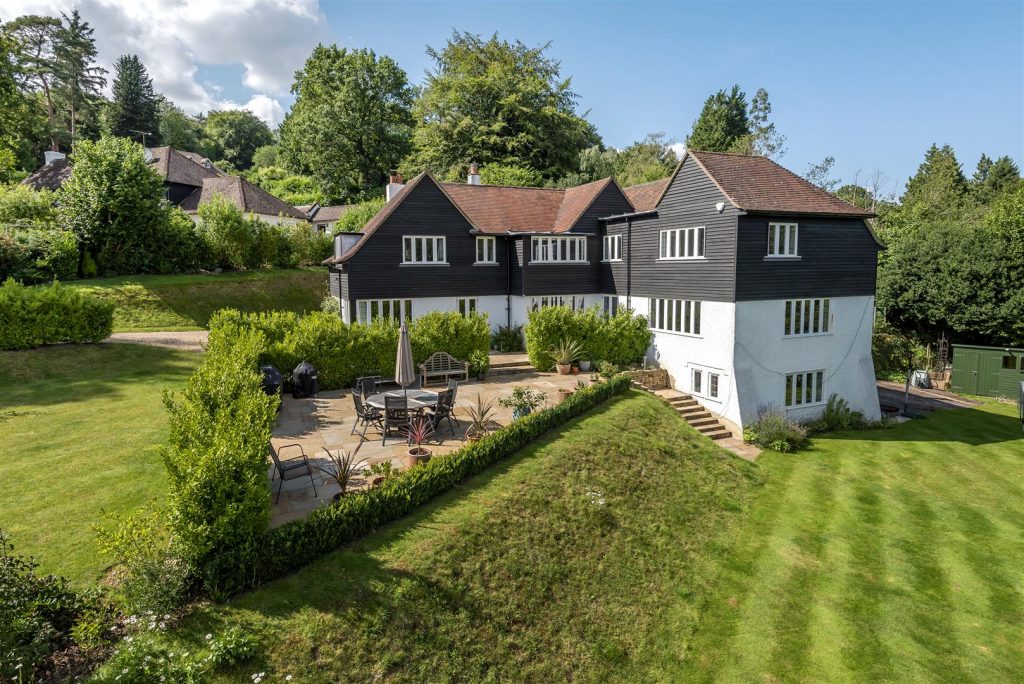SPECIFICATIONS:
- X 6
- X 4
- X 3
PROPERTY LOCATION:
KEY FEATURES:
- Main bedroom suite with dressing room and bath/shower room
- Five further bedrooms
- Family bathroom and separate shower room
- Double aspect drawing roomwith fireplace and wood burner
- Double aspect sitting room with fireplace and wood burner
- Kitchen/breakfast room with gas fired Aga
- Study and family room
- Reception hall with cupboards, pantry and cloakroom
- Fabulous 0.6 acre south facing gardens
- Private non estate, quiet location
PROPERTY DETAILS:
A beautifully presented and substantial six bedroom Edwardian house in a prime, quiet, non-estate location close to shops and Haslemere main line station.Enderby, built in 1909, is a handsome detached house having almost 4,000 sq ft of accommodation that has been thoughtfully modernised by the current vendors. The property is situated in a glorious 0.6 acre south facing plot with the majority of the principal reception rooms and bedrooms enjoying an outlook over the sun terrace and landscaped gardens. The sitting and drawing rooms are both double aspect with feature fireplaces and wood burning stoves. Also on the ground floor are the study, cloakroom and kitchen/breakfast room with a large gas fired Aga. On the lower ground floor is a spacious double aspect family room. On the first floor, the main bedroom suite includes a dressing room and bath/shower room luxuriously refitted by Littlejohn. There are five further well proportioned bedrooms complemented by further two bath/shower rooms also refitted by Littlejohn. The property is clad in Siberian larch and the windows and French windows were refitted with bespoke double glazed wooden framed units by Privett Windows in 2016. The majority of the house has been rewired and a new central heating and pressurised hot water system were installed by Buxton Heating in 2015.Enderby is located in the northern corner of its fabulous 'L' shaped 0.6 acre plot providing the south and south west facing aspect over the landscaped gardens which primarily consist of two areas of level lawn and a large sandstone sun terrace. There are established borders of laurel, specimen acers and rhododendrons giving the garden an excellent degree of privacy. Approached over a gated shingle driveway with turning space there is parking to the front of the house and on the eastern side is a shingle terrace and hard standing providing access to the gardener's wc and utility room housing the hot water cylinder and gas boiler.
Tenure
Freehold
RECENTLY VIEWED PROPERTIES :
| 3 Bedroom Detached House - Kemnal Park, Haslemere | POA |
| 7 Bedroom House - Compton, Guildford | £3,350,000 |


