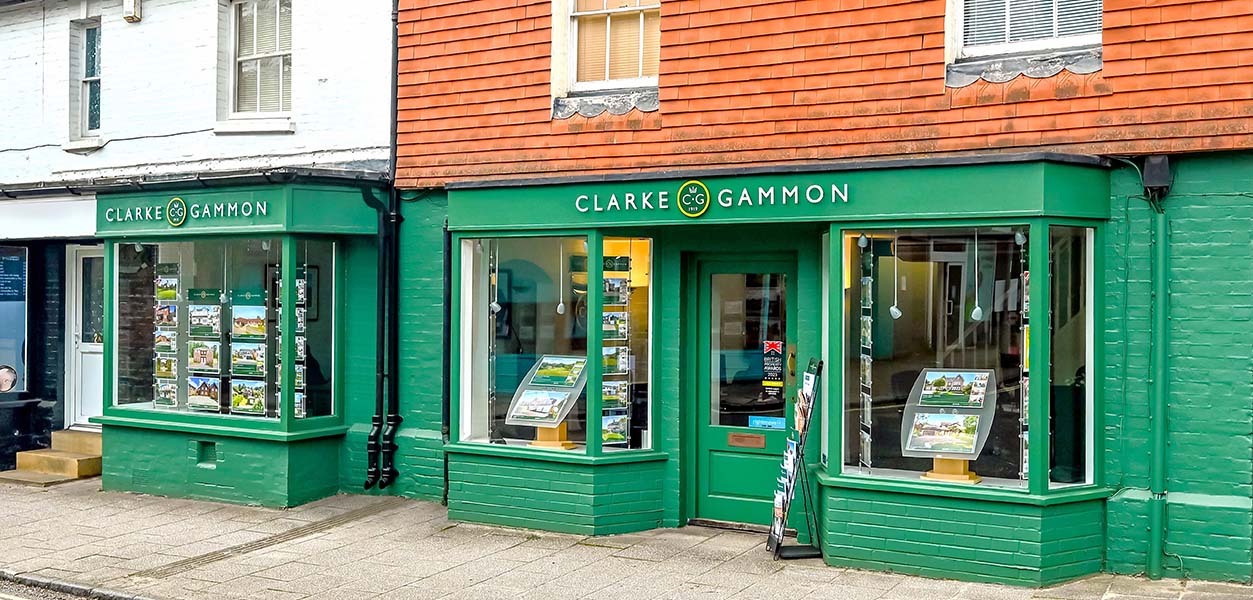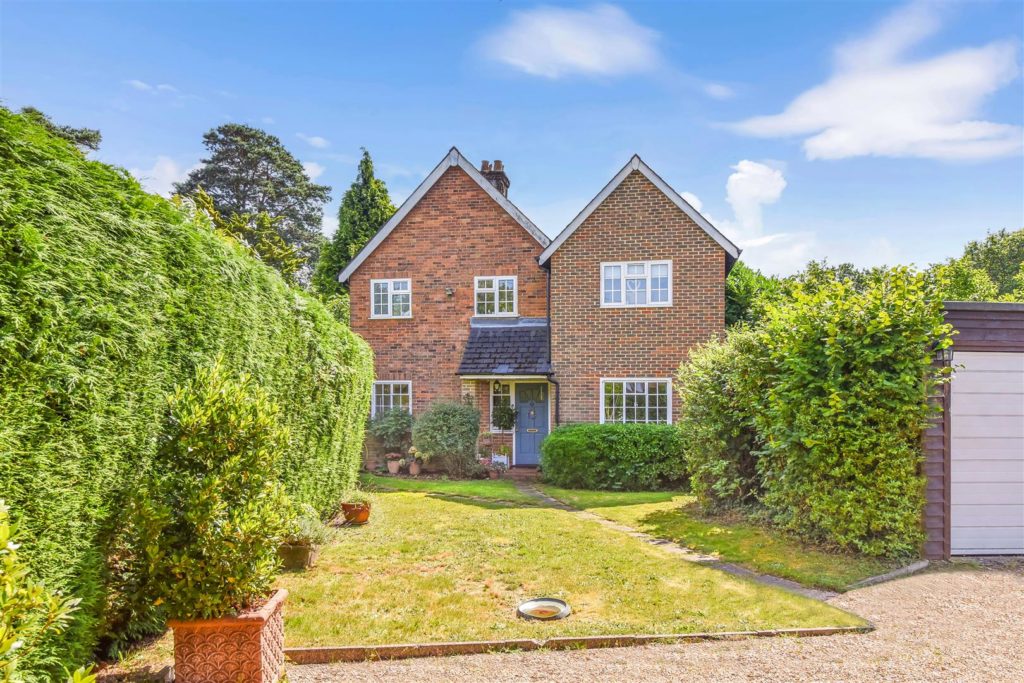SPECIFICATIONS:
- X 4
- X 2
- X 2
PROPERTY LOCATION:
KEY FEATURES:
- Stunning principal reception room with charming fireplace and doors to the rear gardens
- Beautiful, well-loved gardens which offer tranquillity and great privacy
- Country style kitchen and second reception room which could be suitable for an individual dining room
- Driveway parking and detached garage
- Delightful primary bedroom suite with tall ceilings and lovely bathroom
- Perfect blend of character and modernity
- Attic area with great potential for habitable conversion
- Under 5 minutes’ walk of the outstanding Ludshott Common
PROPERTY DETAILS:
We are delighted to offer for sale Corbie Cottage, a charming characterful detached house, set proudly within its generous plot and situated along Carlton Road, a much-favoured locality in Headley Down. The property is within minutes of local outstanding natural beauty spots, including Ludshott Common and Waggoners Wells, whilst being only a five-minute drive from the many amenities in the neighbouring village of Grayshott and major road access onto the A3.It is a rare opportunity to be offered this property, having been lovingly owned by the same family for nearly 30 years. This detached house is positioned behind its hedge lined frontage and is approached over a shingle driveway and along a short pathway. Once inside, a wide entrance hall offers individual access to all rooms on the ground floor which consist of four well-proportioned rooms comprising a kitchen/breakfast room as well as stunning sitting room which has a charming fireplace and double doors to the garden. There is a spacious second reception room which could serve a range of purposes. In its current guise it has been used as an arts room but could easily revert to a dining or family room. Rounding off the rooms to this floor is a most useful utility and w/c. Many features of the era are evident throughout, with attractive doors and furnishings and stripped wooden flooring. The first floor has four good size bedrooms, with the main bedroom offering an impressive, vaulted ceiling and its own en-suite shower room. The remaining three bedrooms are good sizes and are served by a family bathroom. If further space is required, there is brilliant potential into the loft area for expansion. The attic is currently boarded, has three roof line windows and is used as an occasional workspace. The current owners commissioned drawings for such works, however concluded it wasn’t necessary for their requirements. We would be delighted to share these plans with parties interested in reviewing them.
RECENTLY VIEWED PROPERTIES :
| 3 Bedroom Detached Bungalow - Churt Road, Headley Down, | £975,000 |


