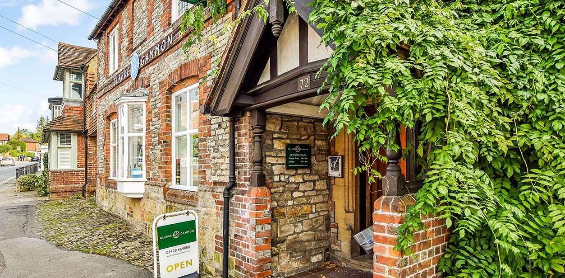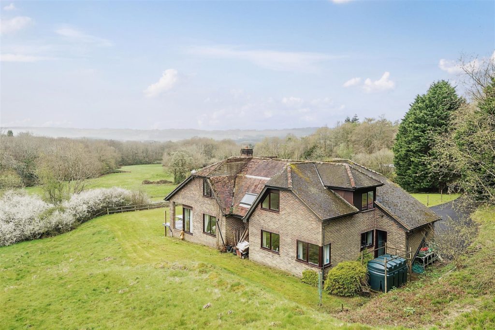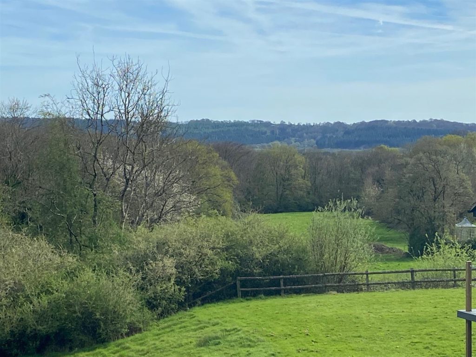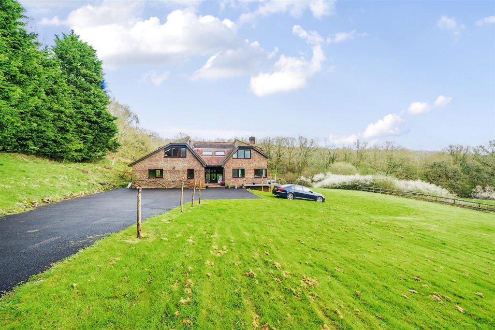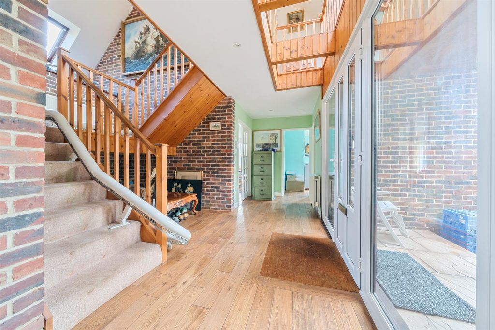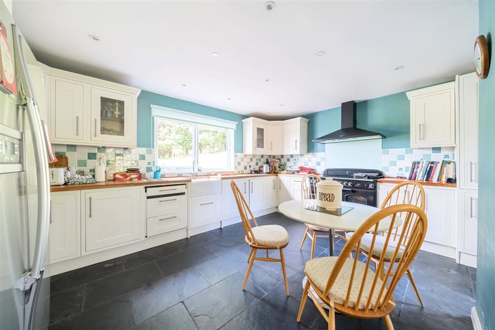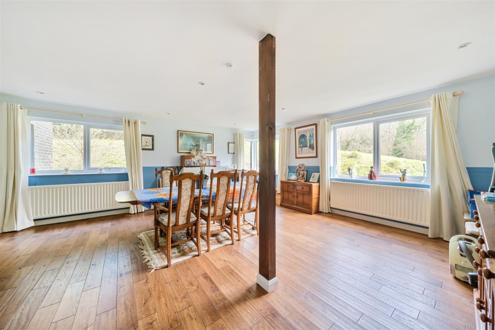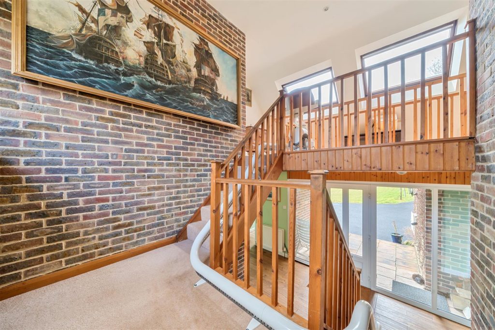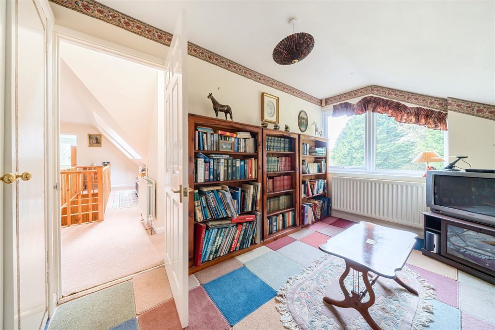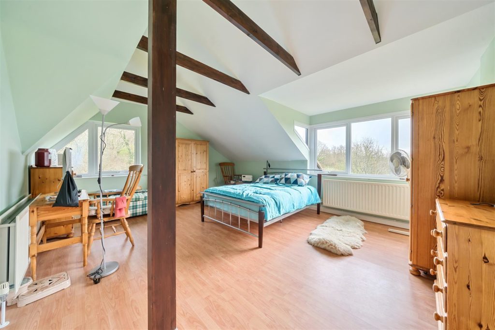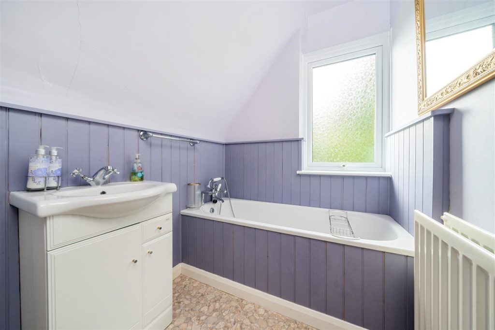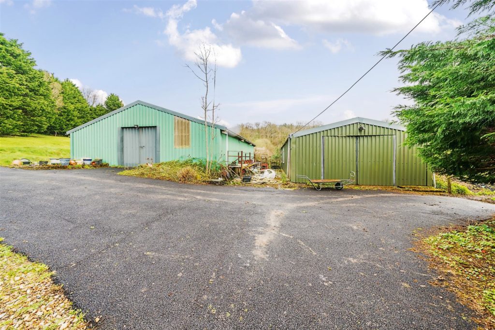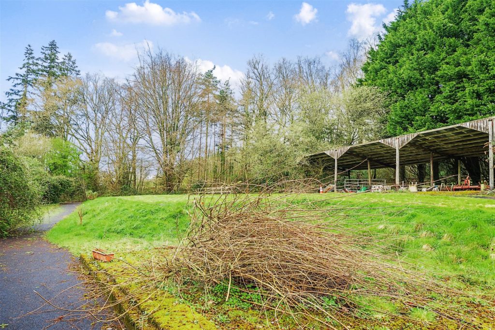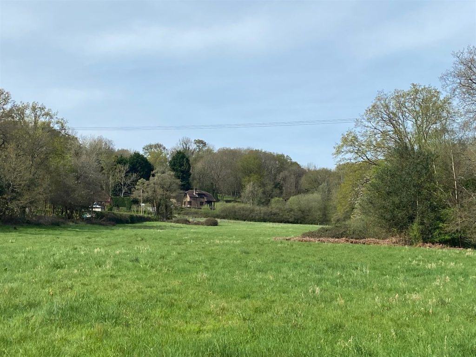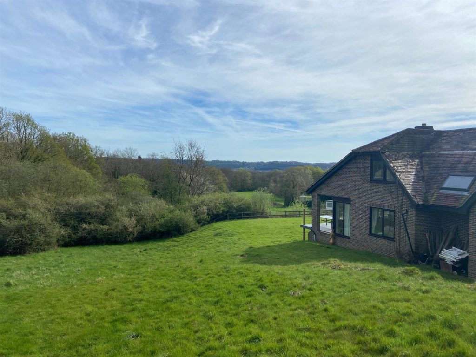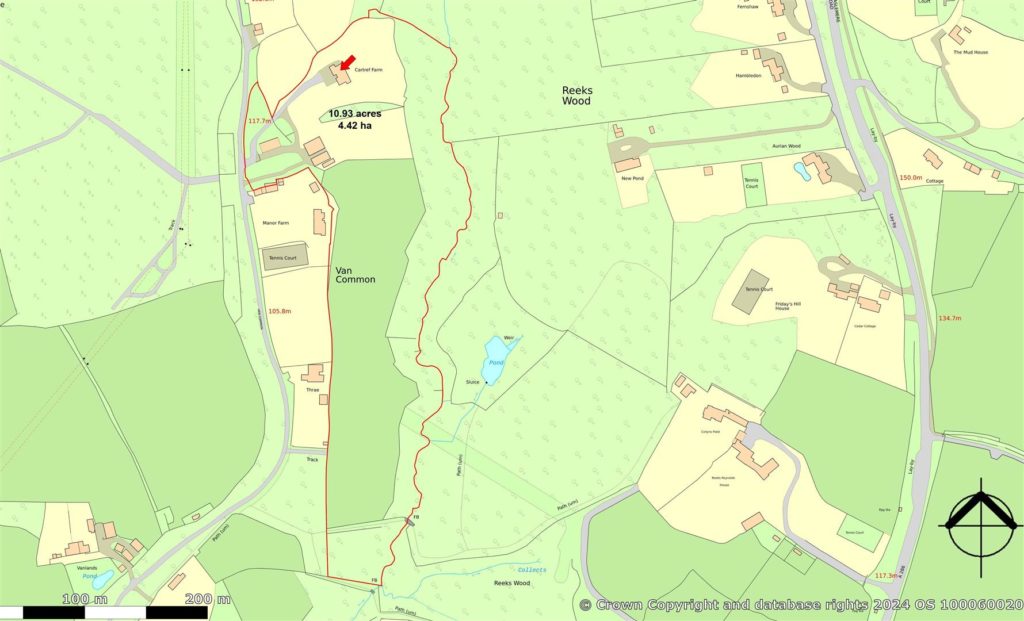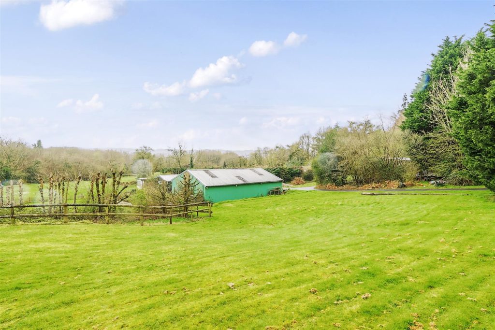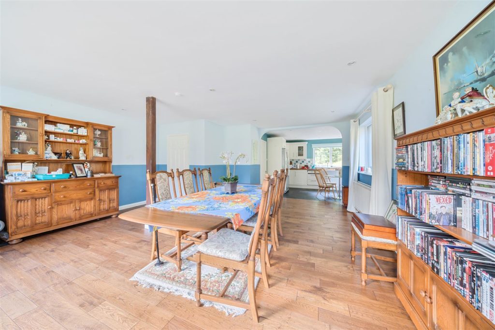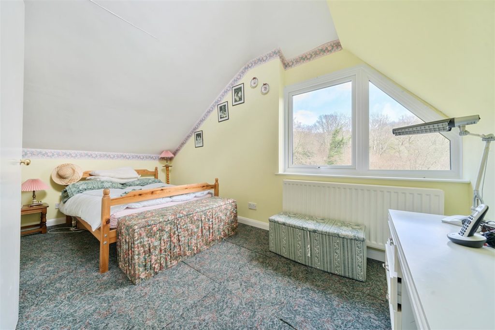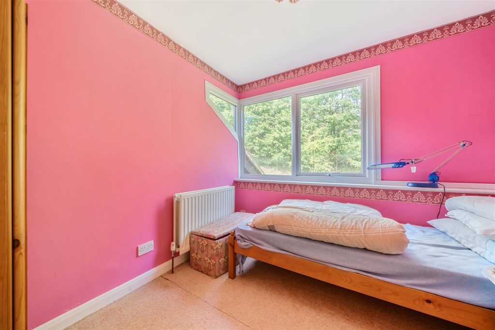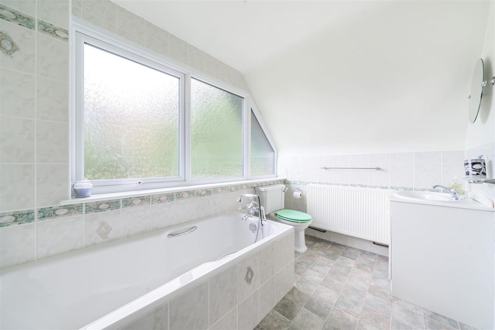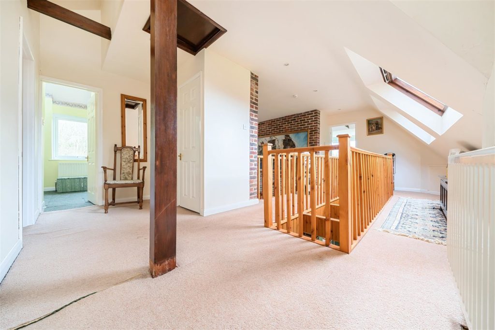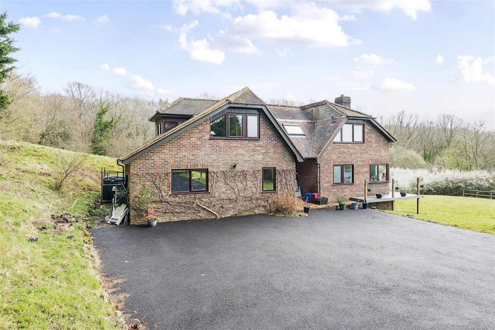PROPERTY LOCATION:
KEY FEATURES:
- 11 acres of private elevated grounds with views to the South
- Peaceful quiet setting
- Open fronted barn + other barns
- Multiple use options
- Long tarmac driveway
- Static home/office with certificate of lawul use
- 4 bedrooms
- 2 bathrooms
PROPERTY DETAILS:
Cartref Farm was originally built in 1988 to a very modern specification, slightly unusual in its configuration and sitting in grounds which are quite spectacular of 11 acres, being totally private, elevated and looking over to the South Downs and Henley.Cartref Farm is approached by a long tarmac driveway, along with 2 spare drives giving access to barns, open barn and caravan, with turning & parking from numerous cars.3 bay open side and fronted tractor and machine shed with water (no electricity), barn/shed 1 is a tractor/machine shed with electricity, barn/shed 2 with electricity and an office with a certificate of lawful use, all barns have open parking and turning with tarmac access .Around the property on the South side there is a raised veranda/terrace with beautiful views across your 11 acres of Sussex countryside. There is a small stream running to the left of the fields adding to the character, nature and wildlife. Originally the farm operated as a small holding. We advised that the property did have an agricultural restriction although no record of this can be found having investigated it with the local authority. Along with this the owner has never complied with any such restriction and is prepared to give a statutory declaration to that effect There is access to the fields from a lower gate off the drive to Vann Common and this is overgrown and would need careful negotiation to access. The property is a very bright spacious layout with double aspect sitting room access onto the veranda/terrace, a cloakroom, a double aspect office/study, dining room opening onto a kitchen/breakfast room, opening onto the garden. There is a utility room with access to the front porch, on the first floor landing there is an open viewing gallery. The landing has ample storage, bedroom 1 has a double aspect with a built in wardrobe, en-suite bathroom, bedrooms 2, 3 & 4 all have built in wardrobes served by a main family bathroom.
Tenure
Freehold
GARDENS AND GROUNDS
Upon entering the property there is some light woodland on the left-hand side accessed by an iron gate, the formal gardens are around the property and predominately laid to lawn with intermingled flower beds and some rough areas fenced between the formal gardens and paddocks. Banked areas of grass with rough planting, to the rear of the property less formal lawn area,

