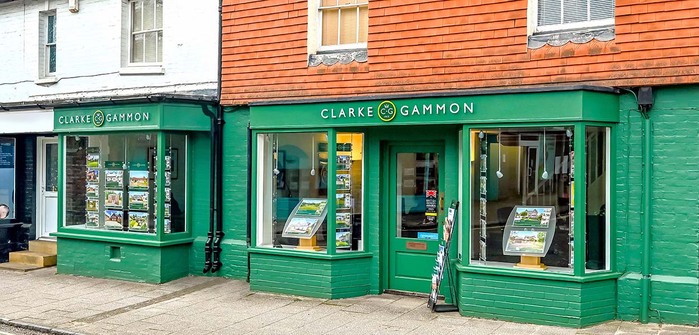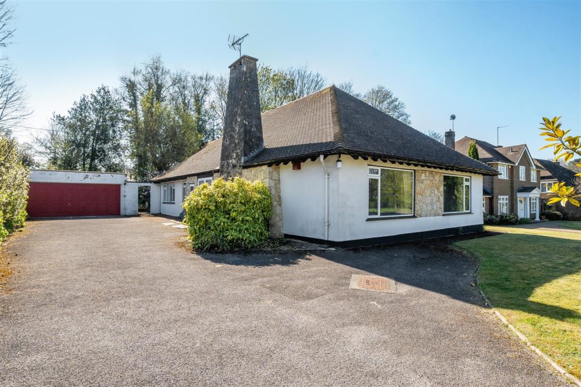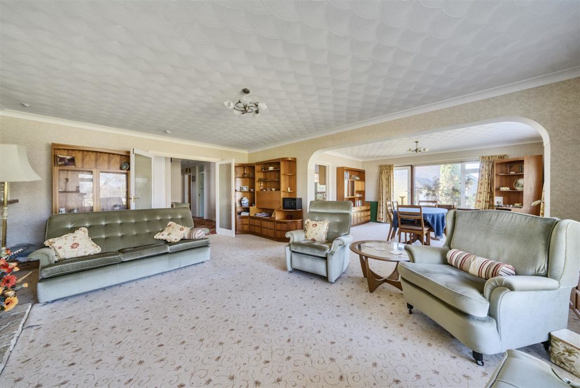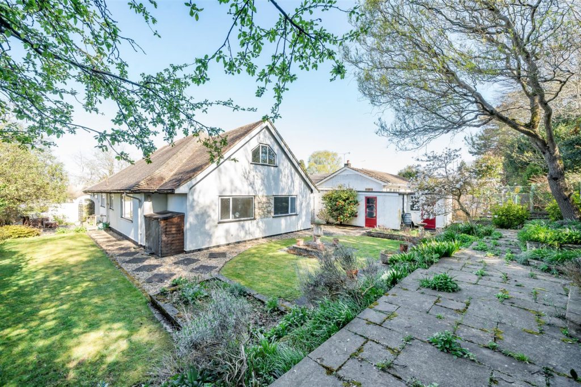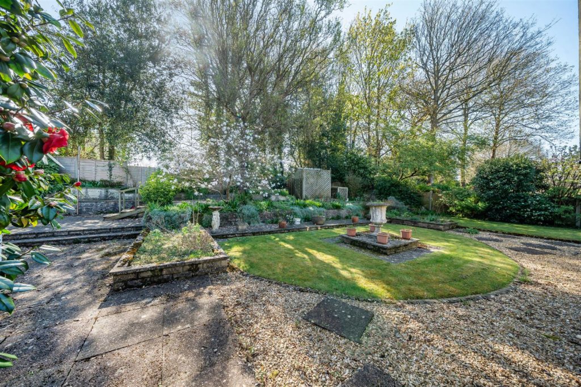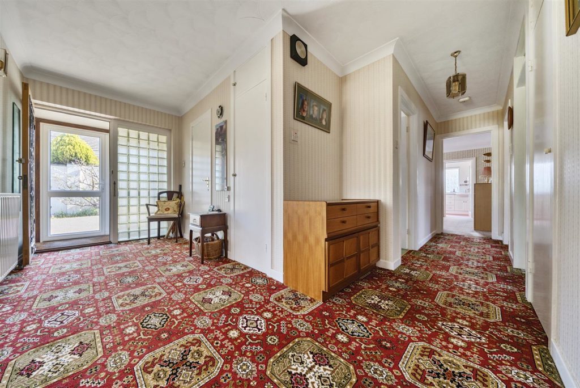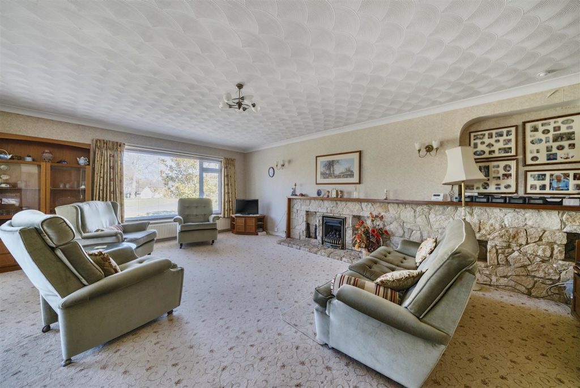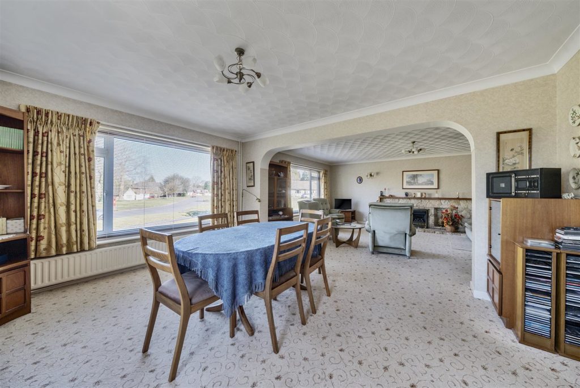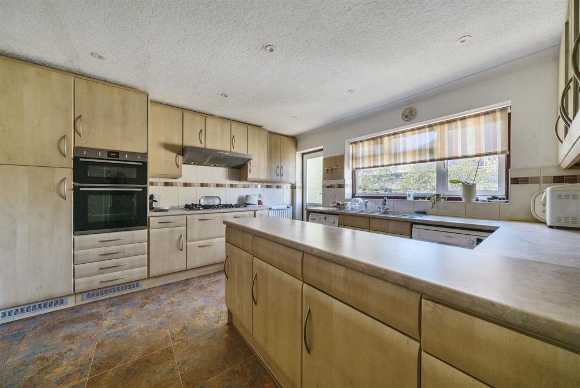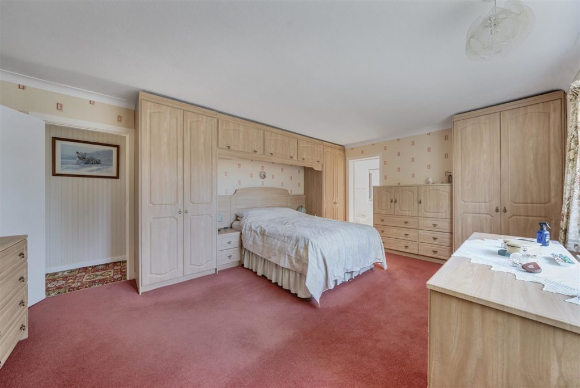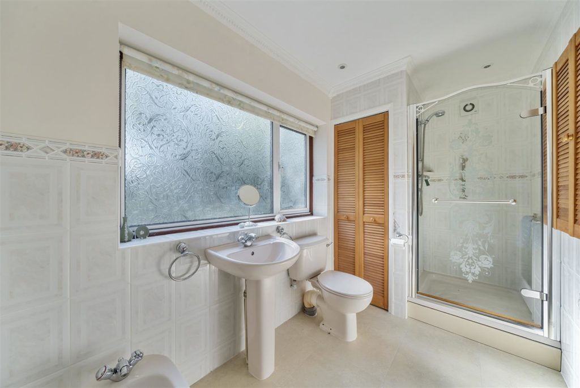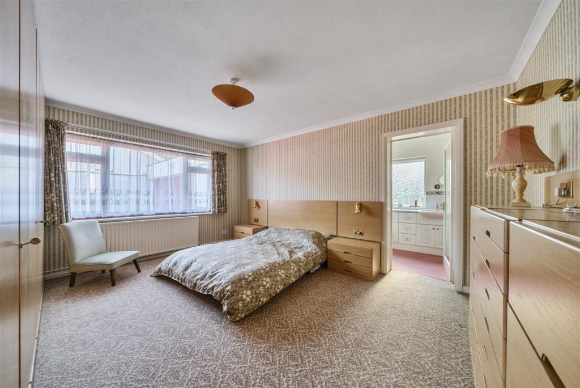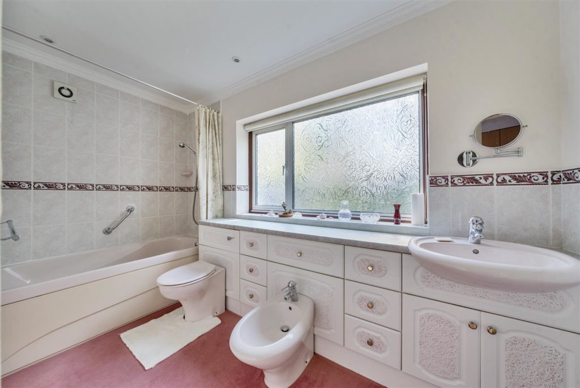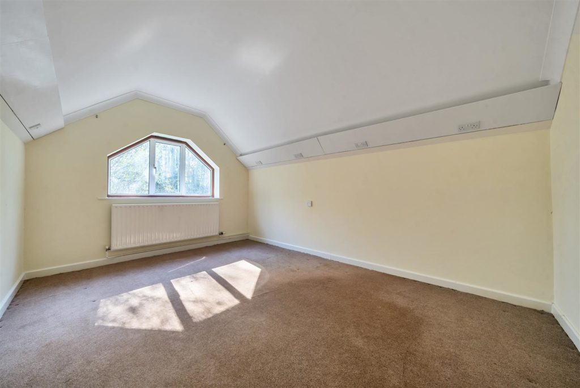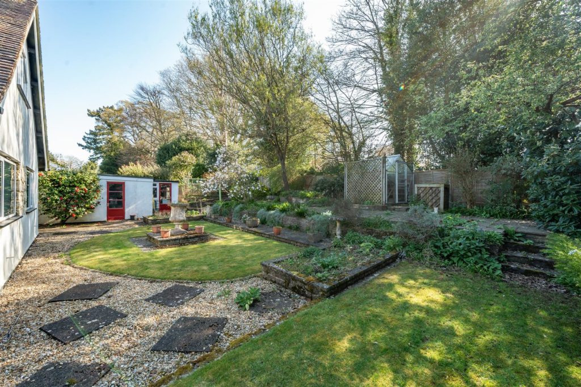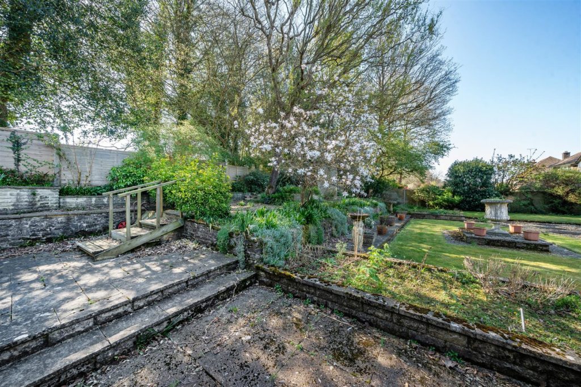PROPERTY LOCATION:
KEY FEATURES:
- Conversion/modernisation potential
- Master bedroom & bedroom 2 both with en-suites
- Spacious Hall and Cloakroom
- Bedroom 3 /Study
- Sitting room with open fireplace
- Loft room/ Enlargement available
- Large double aspect dining room
- Double garage /Spacious parking
- Large kitchen
- Private gardens
PROPERTY DETAILS:
A substantial and desirable detached bungalow occupying an established position on the highly sought after Berg development, offering easy access to all town facilities, mainline station and acres of open countryside. The property offers a large entrance hall, where there is space, if required to add a staircase if a loft conversion is desired. There are double doors which lead to the sitting room which has a feature stone fireplace, There is a wide archway leading to the spacious dining room, which is double aspect and has views over the front gardens and over the development. The kitchen is of excellent size, with full range of units, and offers a half glazed door to the outside. The 2 extended double bedrooms both benefit from large ensuites. The master bedroom has an extensive range of wardrobes, cupboards and chests of drawers, & en-suite shower. Bedroom 2 also has an extensive range of wardrobe cupboards, and an en-suite bathroom. The 3rd bedroom/study has a ladder which accesses a loft room with a window. Finally, there is an additional bathroom on the ground floor. The front garden is an undoubted feature, laid to lawn and open plan. There is a long tarmac driveway providing parking for numerous cars, and leads to a detached double garage with electric up and over door, personal door, and a workshop attached to the rear. There is a side garden with a sun terrace, and access from the kitchen, an area of lawn with mature flower beds. The rear garden enjoys a high degree of privacy, with lawned area, raised flower beds & sun terracing, with further flower borders, mature shrubs, plants and trees. There is also a gate which leads onto Chiltley Lane.

