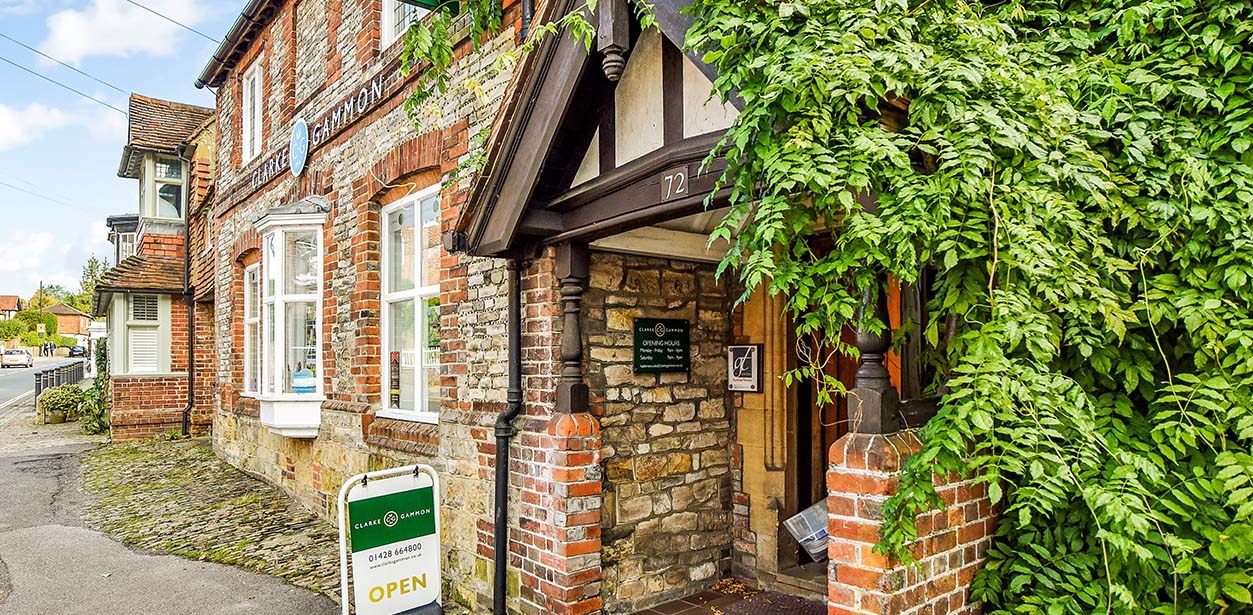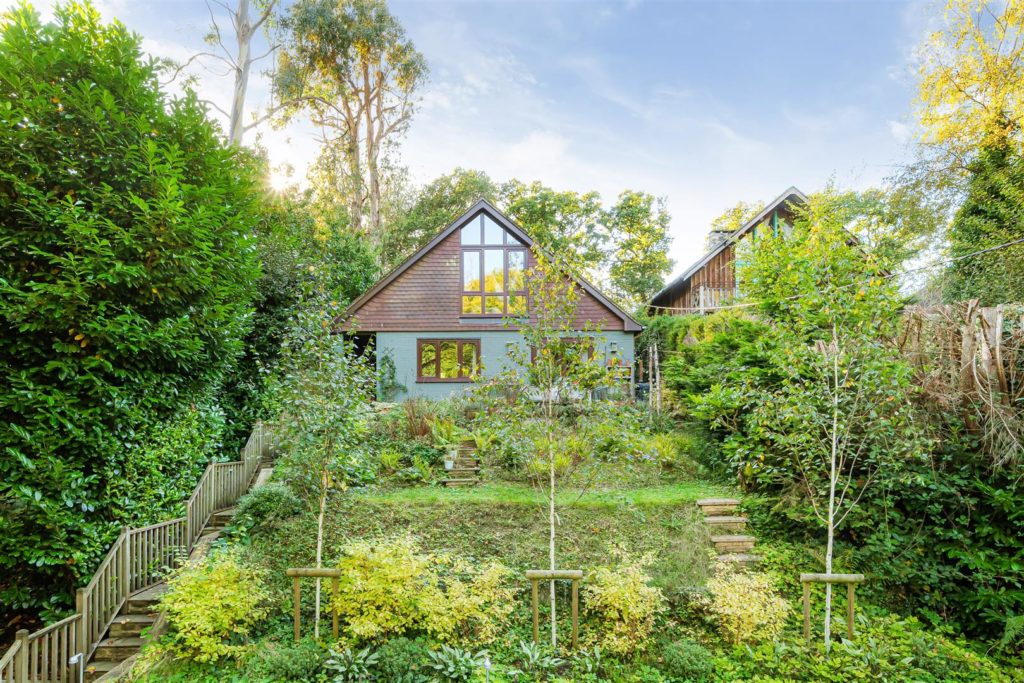PROPERTY LOCATION:
KEY FEATURES:
- Stunning individual chalet-style property
- 2 bath/shower rooms
- First floor living/dining room with vaulted ceiling
- Gas central heating
- Double Glazing
- 4 bedrooms
- Impressive kitchen/breakfast room/snug
- Fabulous landscaped gardens and grounds
- New boiler (2023)
- Quiet leafy location
PROPERTY DETAILS:
Clovelly was built in the 1930's and is now a spacious 4-bedroom, detached, chalet-style property, with the interior having been superbly redesigned (using exclusively Farrow and Ball paints) to an exceptionally high standard. Time and care has gone into the stunning redesign with each room having its own unique character and style. The contemporary kitchen, which opens to the welcoming snug, features a full range of AEG integrated appliances, quartz worktops, an induction hob, a Quooker boiling water tap and beautiful, Mandarin Stone tiles with underfloor heating. Bedrooms 1, 2 and 3 are also situated on the ground floor with bedroom 1 having its own paved, front terrace, ensuite toilet and unique, raised, free-standing bath and built-in provincial dresser and vintage mahogany sink unit. Double bedrooms 2 and 3 have built-in wardrobes and Amtico, wood-effect flooring. Finally, on the ground floor, there is the elegantly designed, spacious, walk-in shower room with underfloor heating. The first floor is equally striking. The combined living and dining space has a beamed and part-vaulted ceiling with a floor-to-ceiling, gabled window offering beautiful woodland views. Bedroom 4 is on the first floor with views over the rear garden.
Tenure
Freehold
GARDENS AND GROUNDS
Just off this secluded lane, Clovelly has a generous driveway with parking for 3 cars: natural stone steps lead to the front porch entrance. The property's carefully landscaped grounds use natural sandstone, and, to the rear, there is a sun terrace, perfect for social gatherings and alfresco dining. Steps lead to the stand-alone 4x3m studio/home office which is both heated and double glazed with bifold doors. Beyond this can be found well-manicured areas of open lawn, a vegetable plot, shed and well-stocked beds and borders. The top of the garden affords stunning views back towards Haslemere.

















