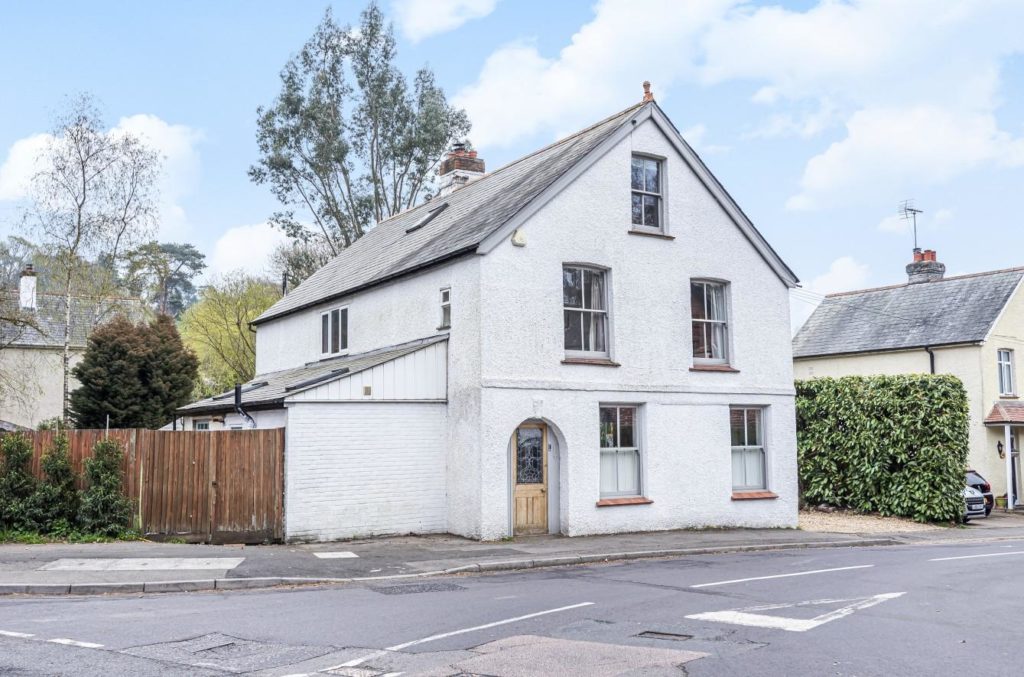SPECIFICATIONS:
- X 5
- X 3
- X 2
PROPERTY LOCATION:
KEY FEATURES:
- Substantial detached Edwardian home
- Five large double bedrooms
- Three well appointed bathrooms
- Open plan family/sitting room
- Recently extended 'L' shaped kitchen / dining room
- Utility and ground floor wet room
- Corner plot position
- Period features and high ceilings
PROPERTY DETAILS:
A substantial and well presented detached Edwardian character five bedroom family home enjoying an established corner plot position.Having over 2,600 sq ft of accommodation plus a home office, this generously proportioned Edwardian home is ideal for a large family with its overall size complemented by high ceilings, character features, sash windows and wooden floors. A wide hall provides access to all the main ground floor rooms which include the impressive open plan family/sitting room with fireplace and wood burner and second reception room with French doors to the garden. Having been extended by the vendors, the kitchen/dining room has a comprehensive range of modern units, range cooker and granite work surfaces. Completing the ground floor are wet room with walk in shower and a utility/boot room. On the first floor are four large double bedrooms and a refitted family bathroom and on the second floor is the main bedroom having plenty of eaves storage, dressing room and impressive bathroom.To the front of the property is an arch covered entrance area and to the side a shingle driveway providing off street parking for two cars. To the rear is an almost full width 'L' shaped sun deck that overlooks a stream and leads to the lawn with specimen fruit trees. A gate leads to the kitchen garden having railway sleeper enclosed raised beds and shingle area for outside dining, which leads to the home office. In addition to the driveway is vehiclular access from Critchmere Hill into the rear garden.
Tenure
Freehold

