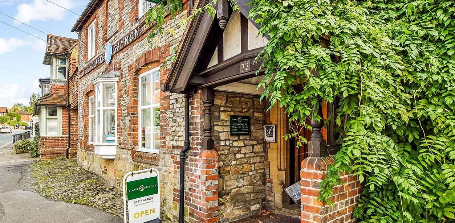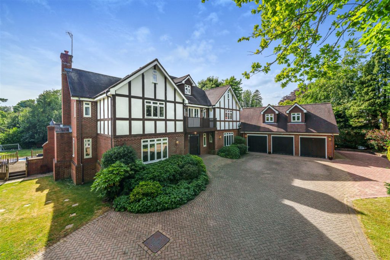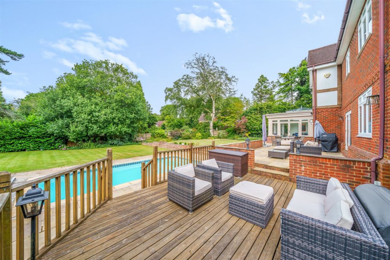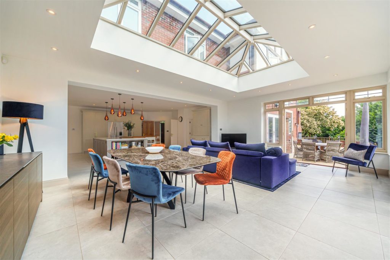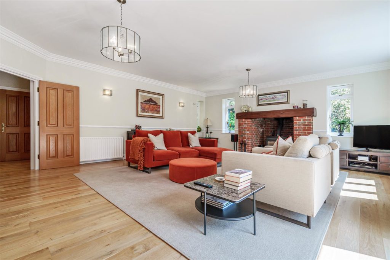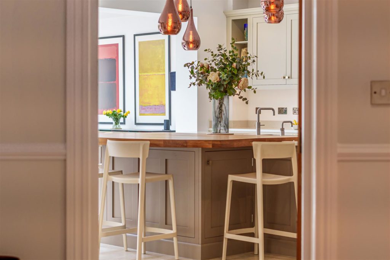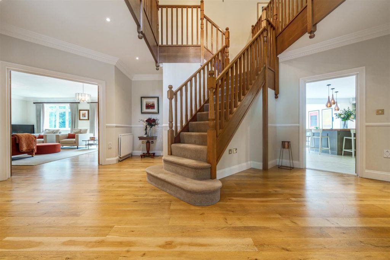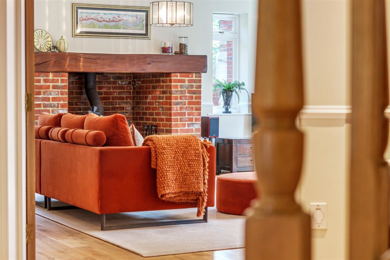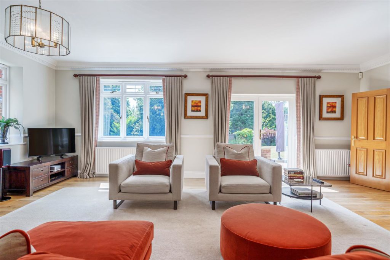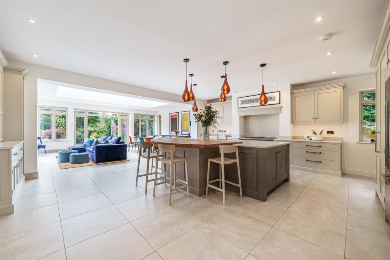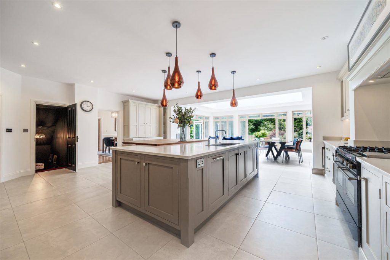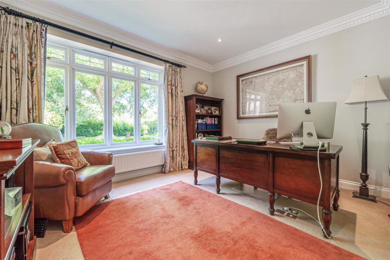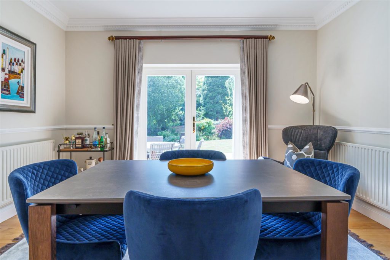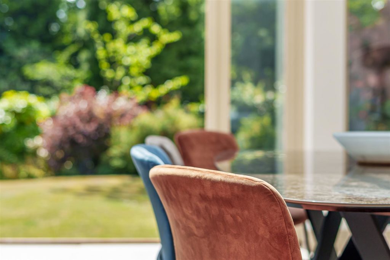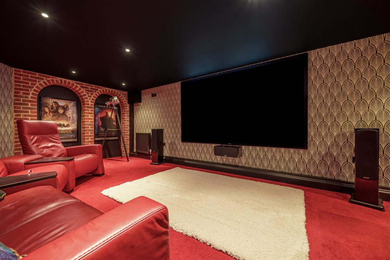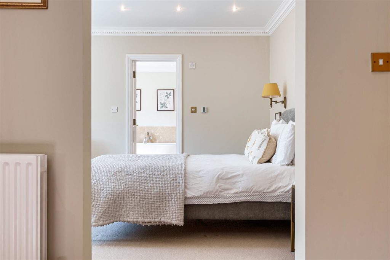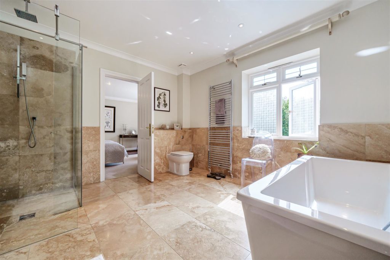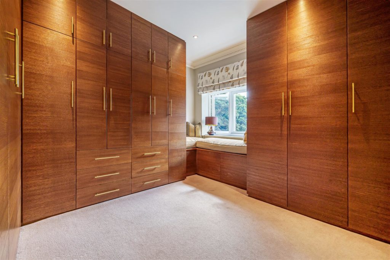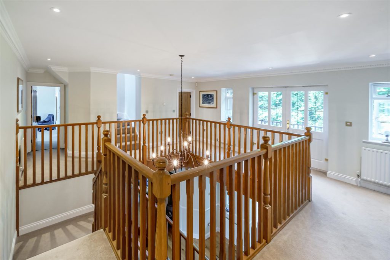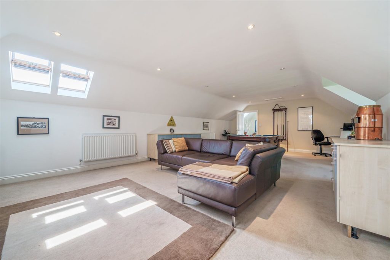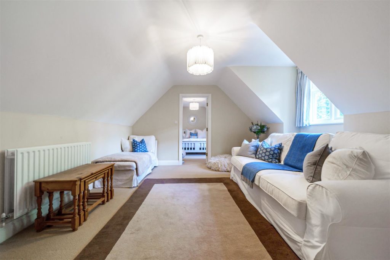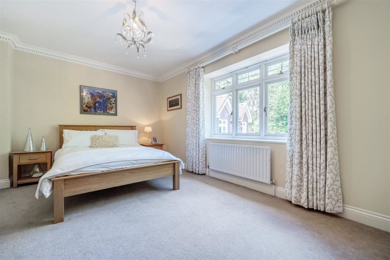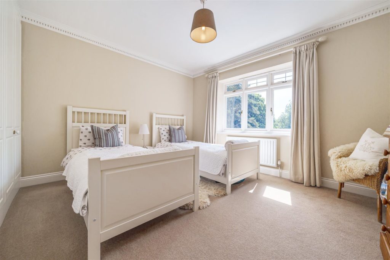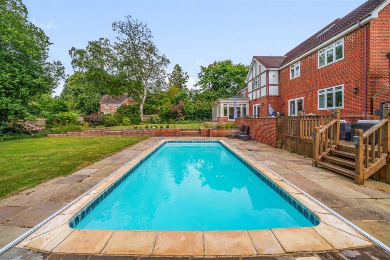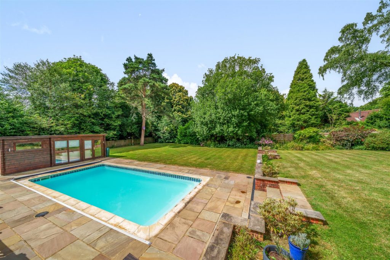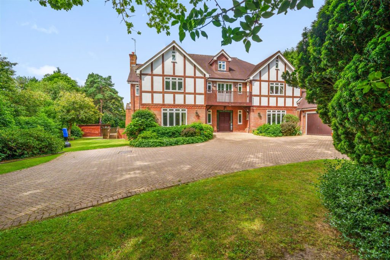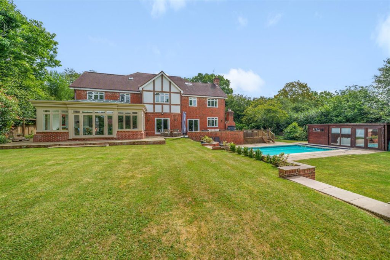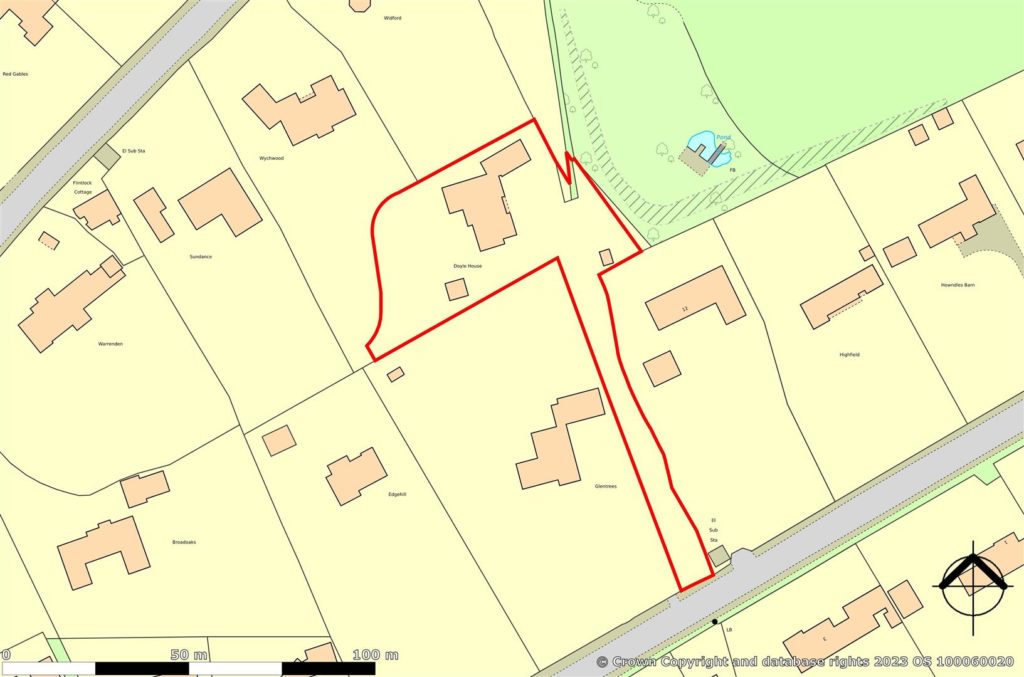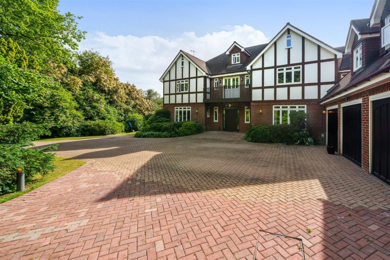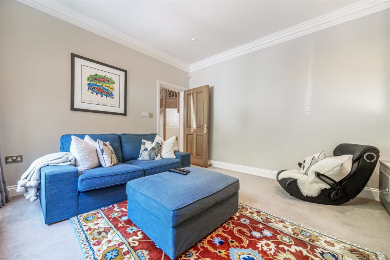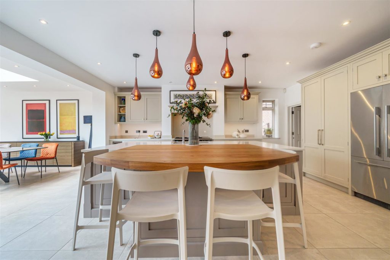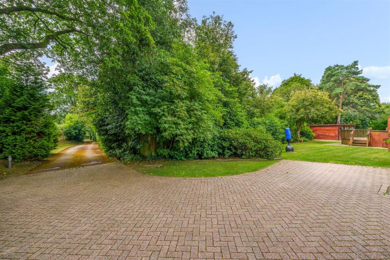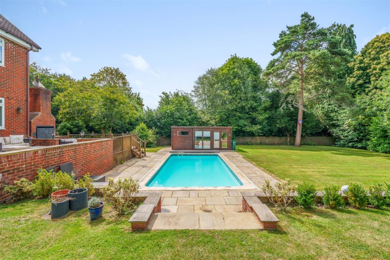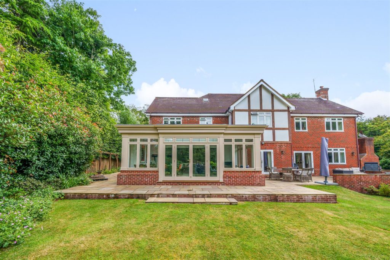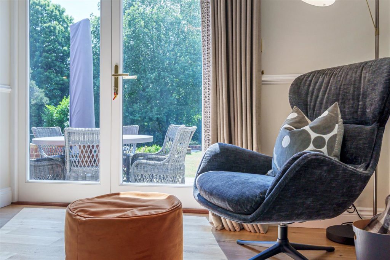PROPERTY LOCATION:
KEY FEATURES:
- Detached modern executive family house of over 6,000 sq ft in desirable location
- Main bedroom with dressing room and en-suite bathroom
- Four further bedrooms; one with dressing room and two further bath/shower rooms
- Galleried landing with balcony and 2nd floor bedroom six/media room
- Fabulous open plan kitchen/breakfast room/orangery designed by Charter Walk
- Entrance hall, sitting room, dining room, living room and study
- Lower ground floor cinema room
- Self contained one bedroom annexe
- Heated swimming pool with pool house
- Private gardens and grounds of 0.75 acre with triple garage and electric gated entrance
PROPERTY DETAILS:
An exceptional and superbly appointed modern executive family house in a west/south-west facing plot of 0.75 acre set away from the road along a private driveway in one of Haslemere's most desirable locations within easy reach of the main line station and Town Centre.Built by Premier Properties in 2000 to an exacting standard, Doyle House is an extremely spacious property extending to over 6,000 sq ft that has been maintained to an exceptionally high standard and updated over the years by the vendors.Undoubtedly one of the principal features of the property is the fabulous light and bright open plan kitchen/breakfast room/orangery designed by Charter Walk having integrated appliances including Britannia cooker and Fisher & Paykel fridge/freezer and a large central island. Stairs from the kitchen lead down to the luxury 23' cinema room with bar area. Double doors from the impressive entrance hall lead into the 22'ft x 15' triple aspect sitting room which has a feature fireplace with wood burner, French doors onto the terrace and double doors to the dining room which in turn leads into the kitchen. Also approached from the entrance hall are the study, living room, cloakroom and wc.A commanding central staircase from the entrance hall leads to the first floor galleried landing with balcony off. The main bedroom has views over the garden, a comprehensively fitted dressing room and large luxury en-suite bathroom. There are four further bedrooms on the first floor, two further bath/shower rooms and a dressing room. Stairs from the landing lead up to bedroom six/media room/home office and a large storage cupboard.The annexe which mainly sits above the triple garage is accessed from the kitchen or outside. On the ground floor is a kitchen with stairs leading up to the bedroom, reception room and bathroom.
Tenure
Freehold
Gardens and Grounds
One of the most appealing features of the property are the sunny and private gardens and grounds - an oasis within the town - which in all extend to 0.75 acre. The property is approached through electric gates down a long tarmacadam well screened drive flanked by lawns, borders and trees culminating in a parking and turning area in front of the house. The lawned front garden could be adapted to provide additional parking and garaging, subject to the necessary consent. Wrapping around the rear of the house, the raised terrace and deck are ideal for entertaining. Steps from the deck lead down to the heated swimming pool where warm summer days can be spent. The adjacent pool house doubles up as a children's den and could be used as a changing room. The remainder of the gardens are laid to level lawns, attractive beds and borders with mature trees and hedging providing an excellent degree of privacy.

