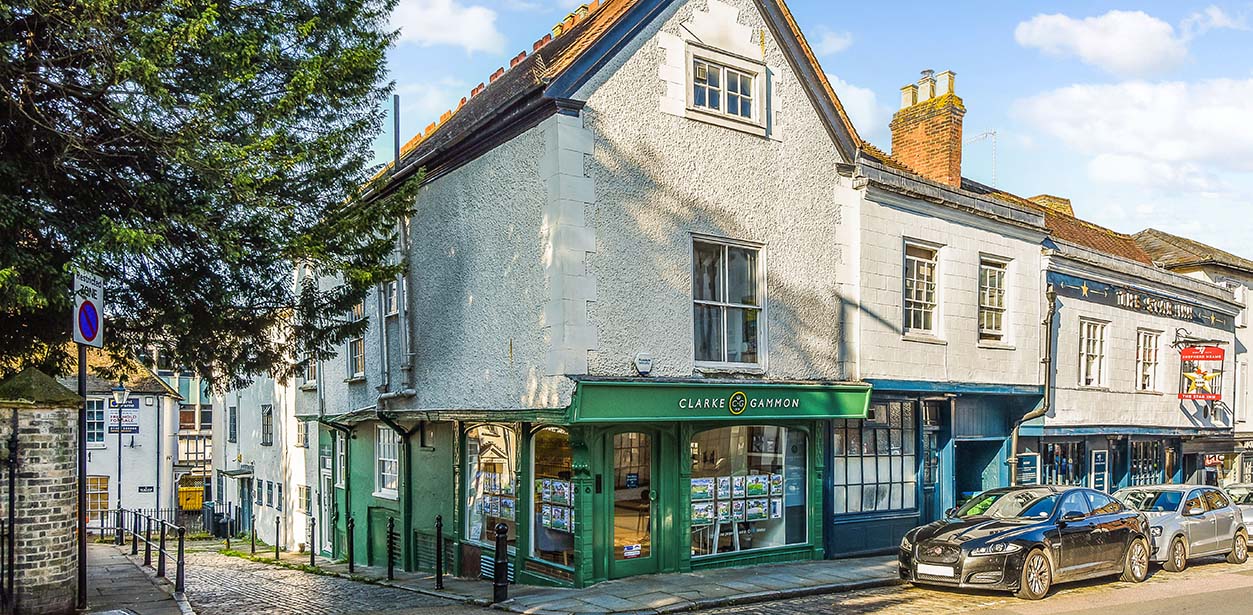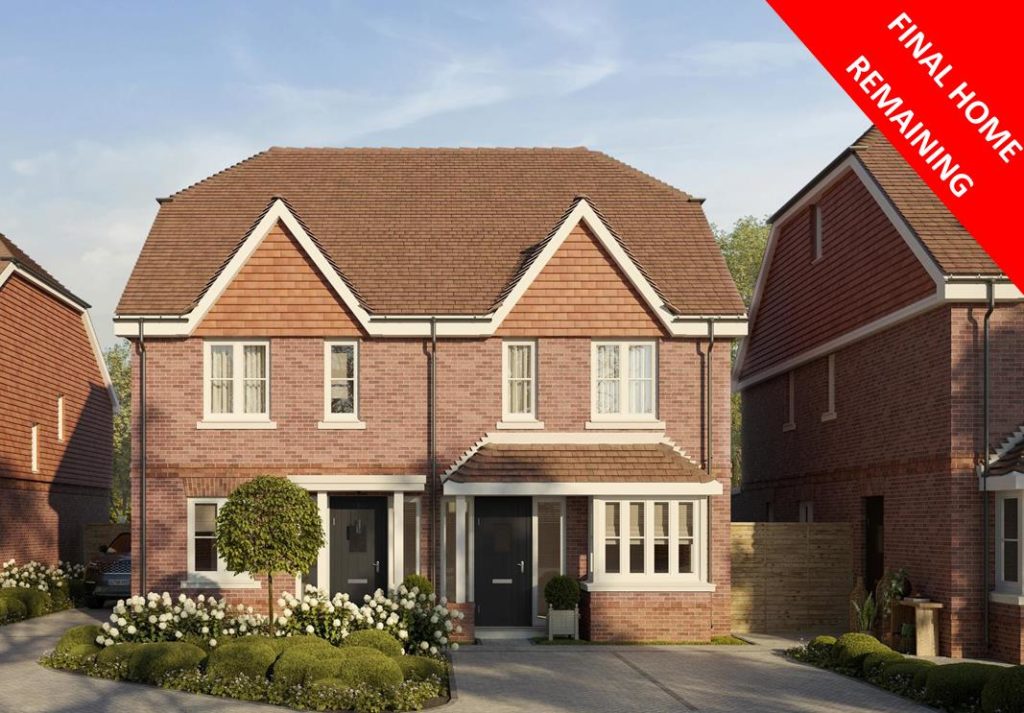SPECIFICATIONS:
- X 3
- X 2
- X 3
PROPERTY LOCATION:
KEY FEATURES:
- Reserve now and specify your own finishes*
- A bespoke development of just eight two and three bedroom homes
- Be one of the first to have your choice of plot on this exclusive development
- Unlike many new homes, flooring, carpets, and landscaping are included
- Built by an award-winning developer
- Idyllic location backing on to a nature reserve
- South east facing gardens enjoying sunshine throughout the day
- Two private parking spaces with each home with an Electric vehicle charging point
- Moments from an 'outstanding' Ofsted rated school
- Incentives may be available for early reservations
PROPERTY DETAILS:
FINAL THREE BEDROOM HOME REMAINING** REGISTER YOUR EARLY INTEREST NOW AND BE ONE OF THE FIRST TO HAVE YOUR CHOICE OF REMAINING PLOTS - RESERVE NOW AND SPECIFY YOUR FINISHES**Whitestone Woods is a collection of just eight beautifully appointed homes situated in the village of Mayford. This bespoke development enjoys the tranquil back drop of the Mayford Meadows Nature Reserve whilst enjoying excellent road links to both Guildford and Woking. Trains are readily available from nearby stations at Worplesdon and Woking, both connecting you with London Waterloo.The properties are specified to the highest standards, including fully fitted Wooden Heart of Weybridge kitchens, available in a range of colours*, with silestone worksurfaces and benefitting from a range of integrated appliances. Selected bedrooms will enjoy fitted wardrobes whilst the bathrooms and ensuites will be finished in luxury Porcelanosa tiles, of which a choice will be available*. PLOT 4: THE CLAREMONT - THREE BEDROOM SEMI-DETACHED HOME - 1,378 SQFT - FINAL THREE BEDROOM HOME REMAININGAll homes will have flooring and carpets laid throughout and benefit from turfed and landscaped gardens; there are no usual new homes extras necessary from the award-winning developer Kidbrook Homes.*Choices are offered subject to stage of construction at the time of reservation and available from the Kidbrook Homes range. Please contact Clarke Gammon for further information.IMPORTANT NOTE: Photography is of previous Kidbrook Homes developments and CGIs are for illustrative purposes only. Specification subject to change.kidbrook.co.uk


