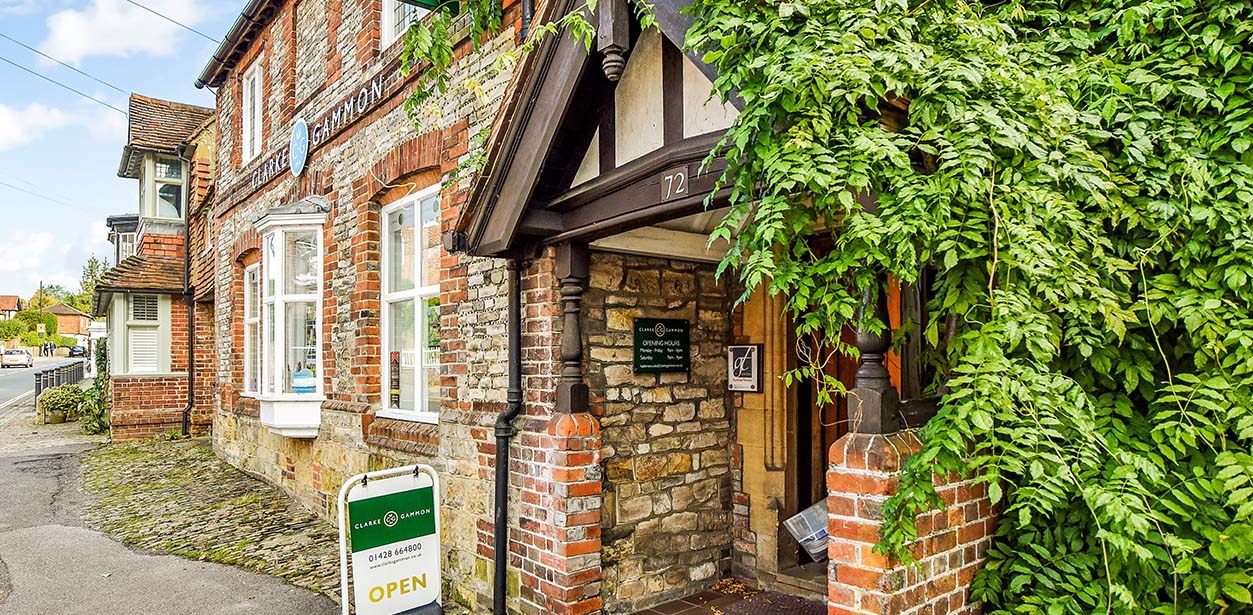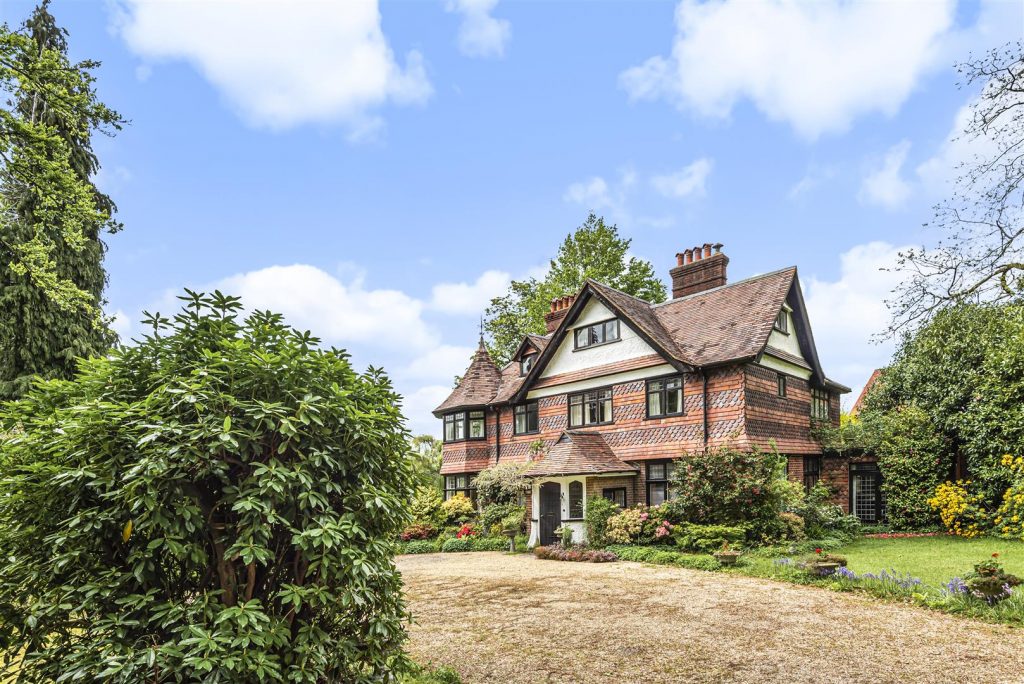SPECIFICATIONS:
- X 7
- X 5
- X 3
PROPERTY LOCATION:
KEY FEATURES:
- Entrance hall opening to reception room with double window overlooking lawns and shrubs
- Second floor apartment of two bedrooms, large living room, kitchen and bathroom
- Spacious drawing room
- Impressive dining room leading to kitchen, breakfast room and study
- Conservatory, garden room and large wine cellar
- Five first floor double bedrooms and two bathrooms
- Guests cloakroom with wash basin and wc
- Large garage with inspection pit and car port
- 0.75 acre plot with parking for numerous cars
- Potential building plot at foot of garden (STPP)
PROPERTY DETAILS:
A substantial Edwardian house of immense character within a level walk of the Town Centre, in its original form that requires certain modernisation and improvement, set in grounds of 0.75 acre with large beech trees, having the potential for an attractive building plot (subject to planning) at the foot of the garden that has come to the market or the first time in fifty four years.Strathire is an attractive and beautifully proportioned Edwardian house offering a wealth of original features including the original stained glass windows either side of the front door that now requires certain modernisation and improvements, to reinstate its original style and appearance and complement the grounds and location. The impressive entrance hall with substantial staircase opens up to the large reception room with a feature open fireplace and a large window overlooking lawn and shrubs. The elegant drawing room features an open fireplace and hexagonal bay with views over the garden. The dining room is an undoubted feature and extends to 16'10 x 16'1 into bay, again with views over the garden. Other ground floor rooms include garden room, kitchen, breakfast room, study, conservatory and large wine cellar. The first floor is approached by the impressive wide oak staircase or stairs from the conservatory. In all there are five double bedrooms and two bathrooms; one of which links two of the bedrooms. On the second floor is a self contained apartment comprising large 'L' shaped living room, kitchen, two bedrooms and bathroom with views looking over National Trust land.
Tenure
Freehold
RECENTLY VIEWED PROPERTIES :
| 4 Bedroom Semi-Detached House - Loseley Lane, Liphook | £725,000 |


