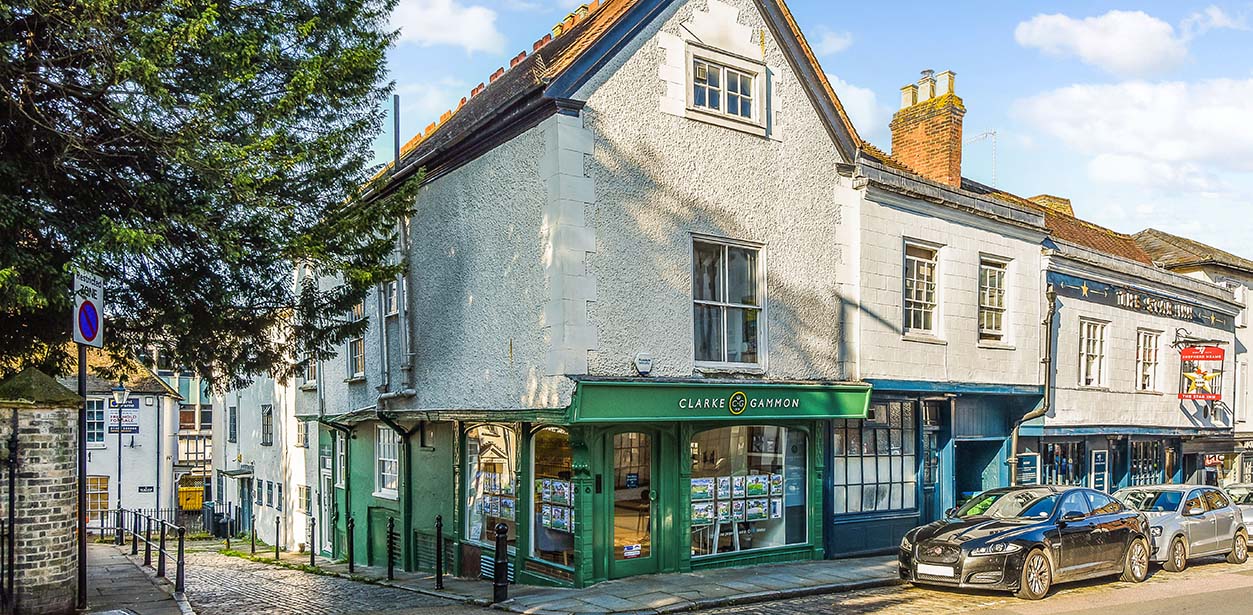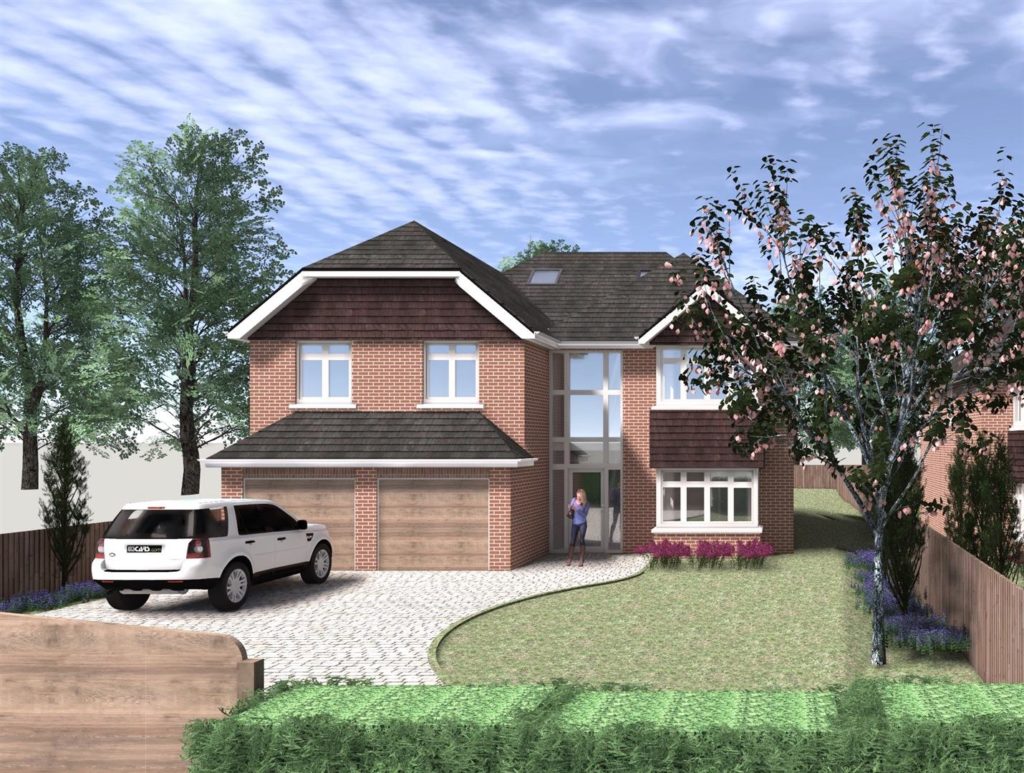SPECIFICATIONS:
PROPERTY LOCATION:
KEY FEATURES:
- Detailed Planning Consent
- Desirable location
- 0.25 acre Plot
- Planning Permission implemented
- House spanning over 3,600sqft
- Open-plan and traditional living
- Four double bedrooms with ensuite
- Bonus room/Bedroom five
- Integrated double garage
- Full document pack available.
PROPERTY DETAILS:
A superb opportunity to acquire a building plot with planning consent for well-designed, spacious four/five bedroom detached family home spanning some 337.6 sqm (3634 sqft) GIA in a peaceful and well regarded road in on the outskirts of the Surrey village of Normandy.Arranged over three levels the planned property enjoys wonderful entertaining space with a combination of open-plan and traditional living. The principal rooms enjoy aspect over rear garden. To the first floor there are four double bedrooms, all enjoying ensuite facilities. To the second floor there is a large bonus room, with ensuite, along with two large store rooms. The property enjoys an integral double garage.The plot is total measures approximately 0.25 acres and is identified as being outlined in blue on the plans. Planning Reference: Guildford Borough Council: 19/P00330 (The consent has been implemented).For a full planning pack please contact Clarke Gammon.


