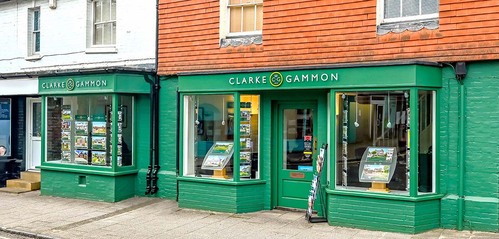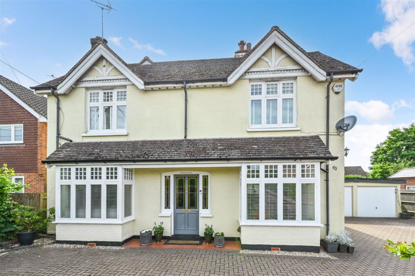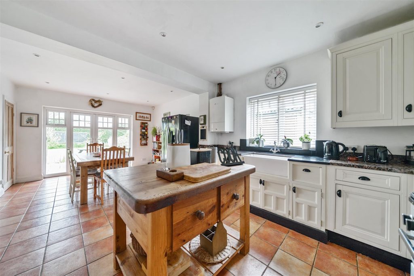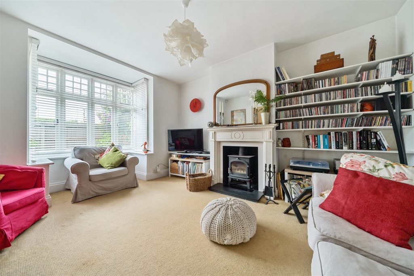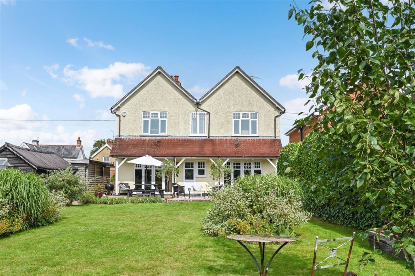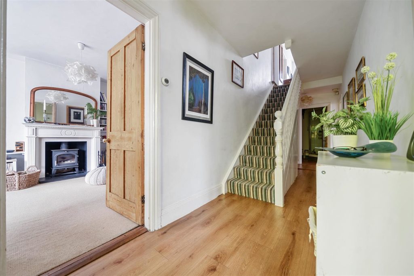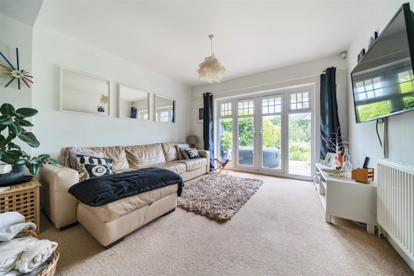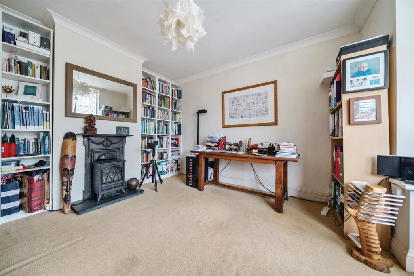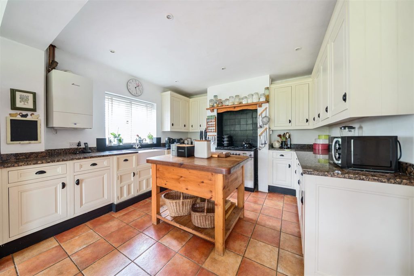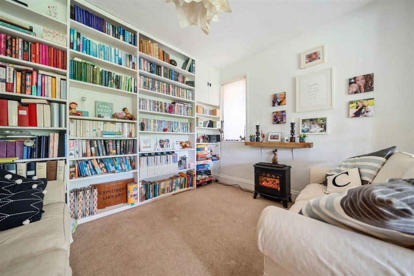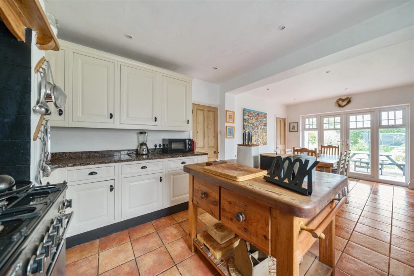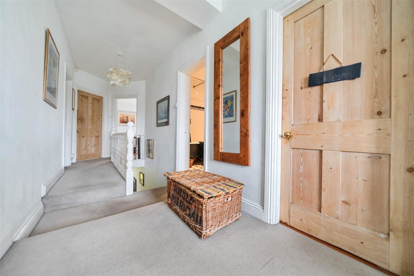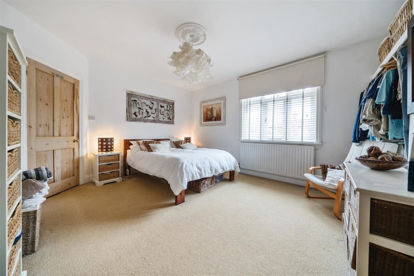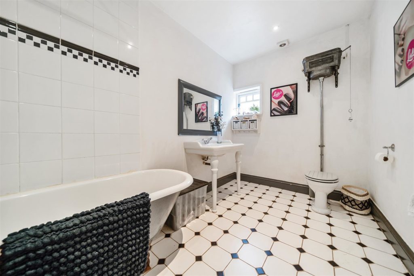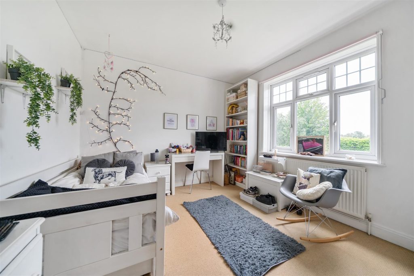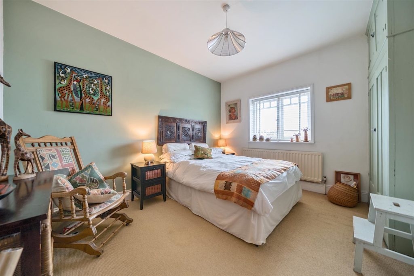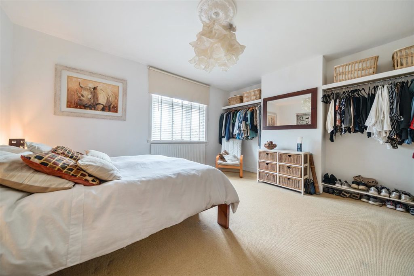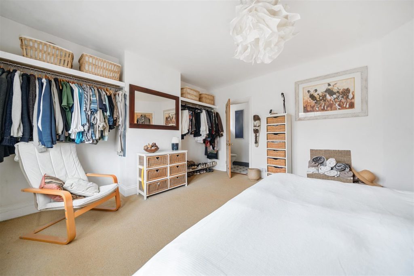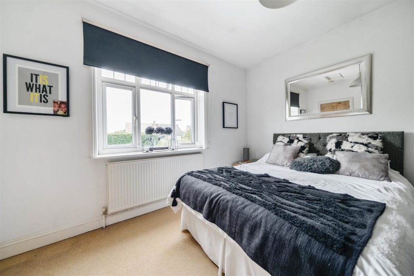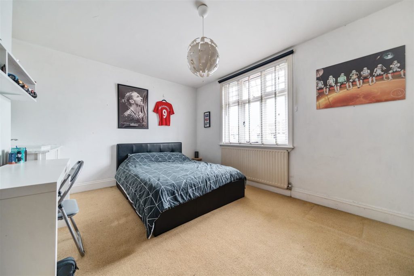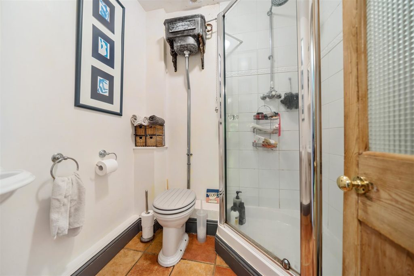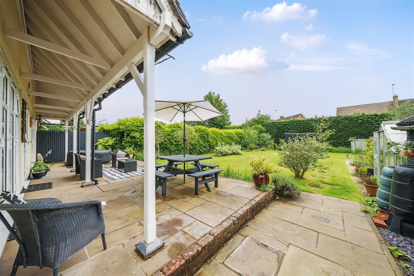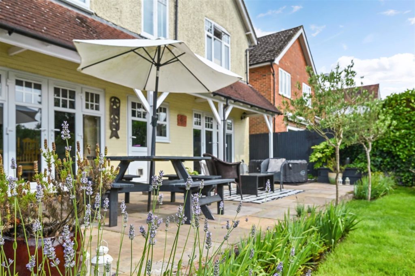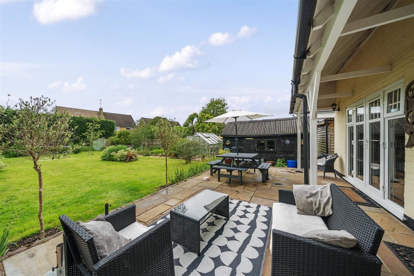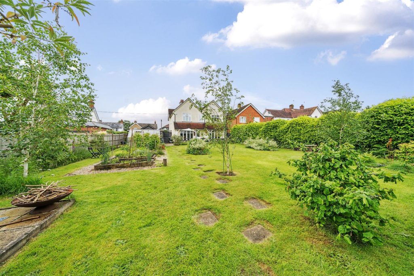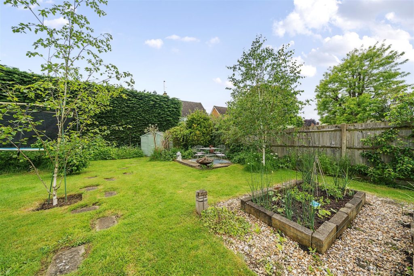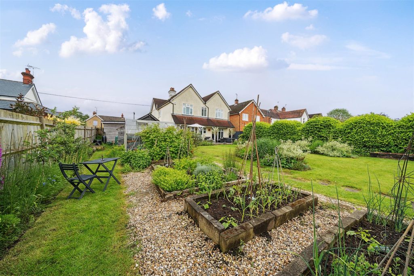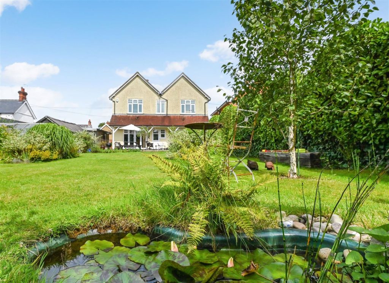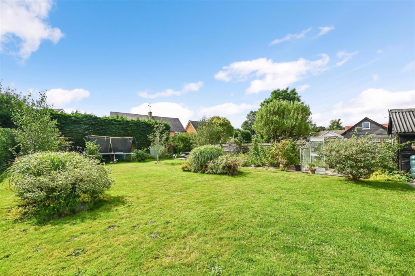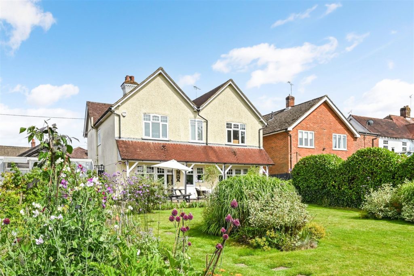PROPERTY LOCATION:
KEY FEATURES:
- A substantial Edwardian family house
- Spacious kitchen/breakfast/dining room and utility
- Established and very convenient location
- Master bedroom suite
- Hall & cloak/shower room
- 4 Further double bedrooms and family bathroom
- Sitting room with bay window and fireplace
- Double garage and parking for 6 cars
- Study and large family room
- Large private and sunny garden
PROPERTY DETAILS:
An established Edwardian 5 double bedroom house, constructed in 1910, offering flexible and extremely well proportioned accommodation with large private garden and occupying a sought after location in the centre of the village.The entrance hall is light and spacious with cloak/shower room. The living accommodation is an undoubted feature. There is a sitting room with open fire place, operational wood burning stove and bay window, a large study, equally with an open fireplace and a bay window. There is a substantial family room which has double doors leading onto the sun terrace and rear garden. Likewise, the kitchen/dining room is full of space, with shaker units, granite worktops, deep Butler sink, central island unit and a generous dining area. There are patio doors again to the sun terrace and rear garden. Lastly, on the ground floor, there is a useful, small utility room.The bedroom accommodation is in keeping with a sizeable property and comprises a master bedroom suite, with ensuite shower room, 4 other double bedrooms and family bathroom. The landing is very appealing and there is a suitable study area at the end. There is a solar panel attached to the property which covers the hot water costs during the summer.Externally to the front of the property there is a large brick paved driveway and turning area which provides parking for 6 cars and leads to a pair of garages, both of which have up and over doors, of which one has light and power. The garden is found to the rear, and adjoining the house there is a full width sun terrace with a tiled loggia and lighting. Beyond the sun terrace is a large area of lawn, specimen shrubs, plants, a good sized vegetable garden with raised flower beds, a water feature, natural pond, established boundaries and there are 3 garden sheds, one of which has light and power. There is also an aluminium greenhouse.

