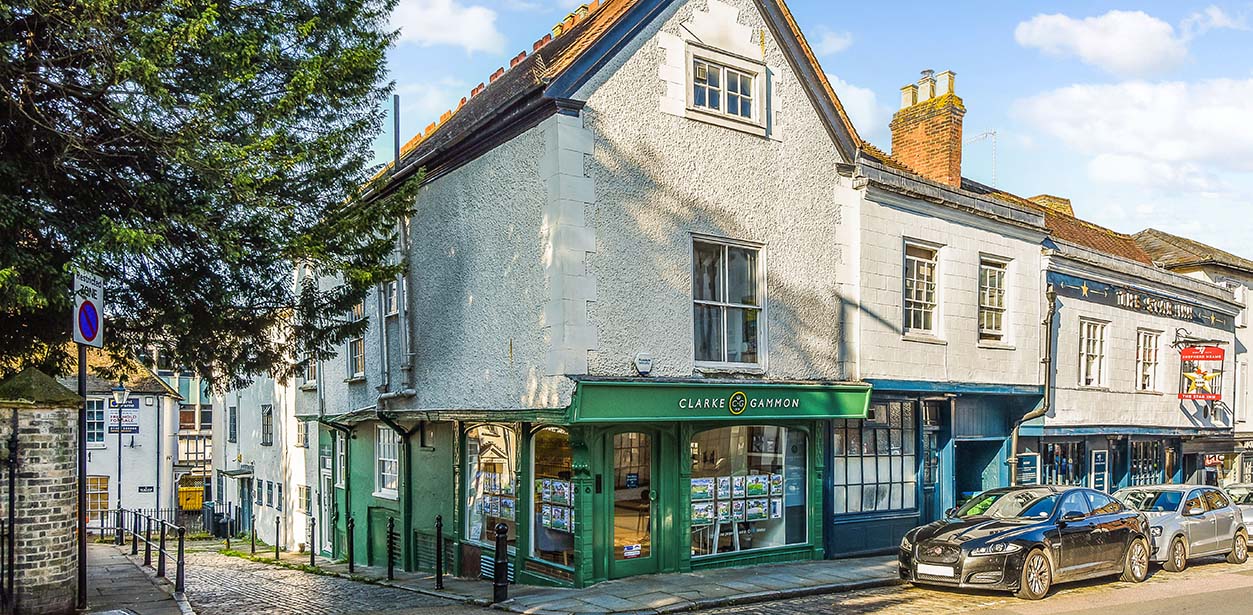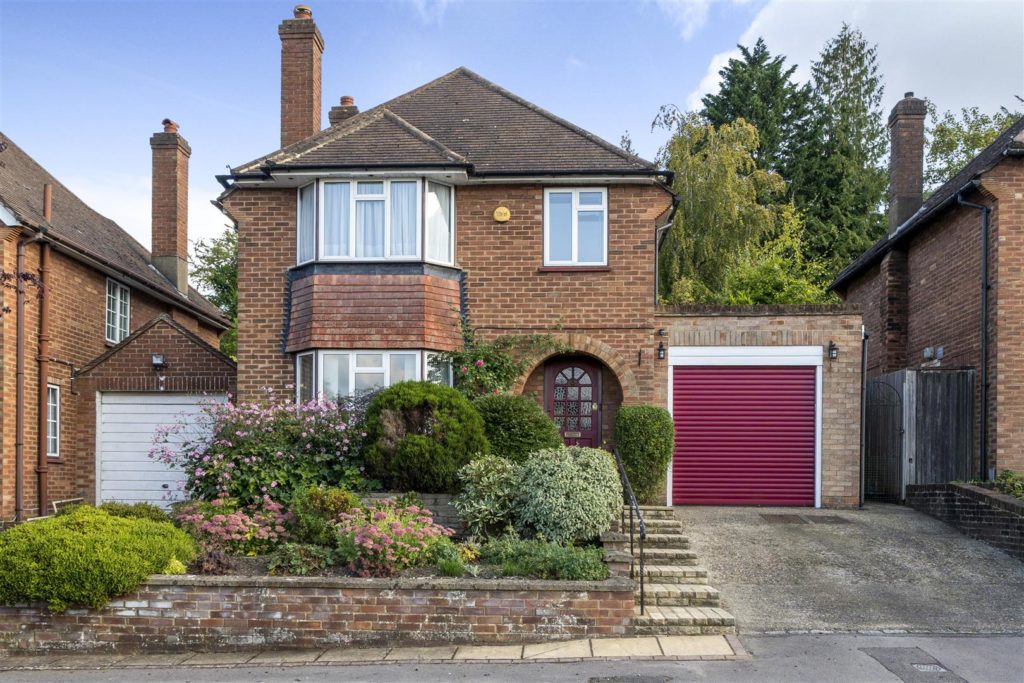SPECIFICATIONS:
- X 3
- X 2
- X 1
PROPERTY LOCATION:
KEY FEATURES:
- Detached family home
- Three bedrooms
- Kitchen/breakfast room
- Open-plan living through dining room
- Potential to modernise
- South-easterly facing garden
- Popular Onslow Village area
- Close to central Guildford
- Easy access to the A3
- EPC: D
PROPERTY DETAILS:
*No onward chain* A detached 1950's property with a split-level south-easterly facing garden, an attached garage and driveway parking. The property offers potential to modernise and extend over the garage as others have done in the road in order to provide increased living accommodation, subject to the usual consents. Situated in the popular Onslow Village area of Guildford, allowing easy access to local schools, Surrey Research Park, Surrey University and the A3.Accommodation comprises: covered entrance porch; entrance hall with under stair storage cupboard; kitchen fitted with a range of wood wall and base units with laminate worktops, vinyl flooring and open-plan to the adjacent breakfast room; downstairs cloakroom; dining room with sliding doors opening to the rear garden; living room with feature bay window, gas fire with recessed alcoves to both sides. Upstairs, bedroom one with built-in wardrobes; bedroom two, additional double room with built-in wardrobe; bedroom three, a single room; bathroom fitted with a white suite including bath, basin with vanity unit under; heated towel rail and fully-tiled walls; separate W.C. To the front of the property, there is a sloping driveway with an off-street parking space and giving access to the attached single garage. There are steps up to the front entrance flanked by a tiered front garden with established plants and shrubs. The attractive rear garden enjoys a sunny south-easterly aspect and is tiered with a lower terraced area with side gate accessing the front of the property and door with rear access to the garage. Steps lead up to an area mostly laid to lawn with mature shrubs, a garden shed, all enclosed by hedgerow.
RECENTLY VIEWED PROPERTIES :
| 2 Bedroom Flat / Apartment - The Mount, Guildford | £420,000 |
| 3 Bedroom House - Woodroffe Close, Ash, Guildford | £550,000 |


