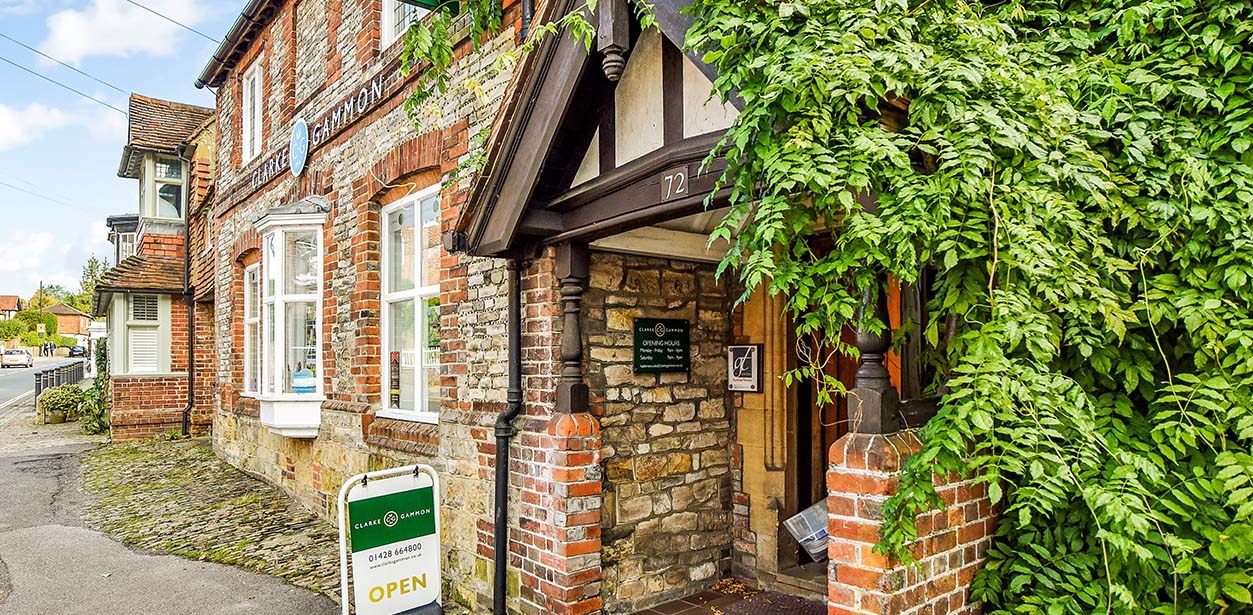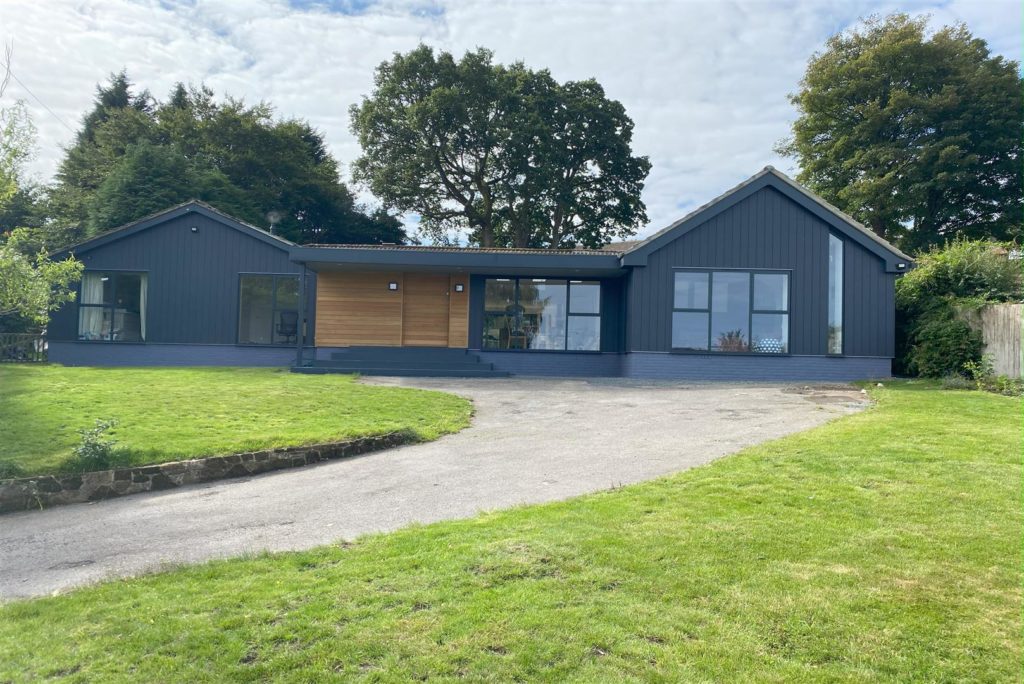SPECIFICATIONS:
- X 5
- X 2
- X 3
PROPERTY LOCATION:
KEY FEATURES:
- Striking modern family home
- Main bedroom with dressing room and brand new en-suite
- Stylish open plan contemporary layout
- Three further bedrooms
- Kitchen/family/dining room
- Living room and playroom/bedroom five
- Stunning views
- Family bathroom
- South facing rear garden and loggia
- Quiet location
PROPERTY DETAILS:
A spacious and striking modern family home in a fabulous elevated and quiet position with stunning views over Haslemere Town Centre towards Hindhead Common.Greenways enjoys a fantastic location towards the end of Hill Road and is centrally set and elevated within its plot with a south facing rear garden and stunning views to the front. Originally built in the late 1960s, the property has been enlarged and almost completely remodelled into a striking and stylish contemporary home having nearly 2,800 sq ft of accommodation. Strategically placed skylights and expansive windows create a light and airy environment; in particular the superb central kitchen/family/dining room enjoying the views to the front, a sliding door to the rear garden and bespoke kitchen by Roundhouse Design. Off this central space are the living room with vaulted ceiling and playroom/bedroom five which has wardrobes/cupboards and an en-suite shower and along with the living room and dining area has underfloor heating. An inner hall/library gives the bedrooms separation from the main living space. Bedroom one has a dressing room and brand new en-suite bathroom, due to be completed by mid November 2023. Bedrooms two, three and four all have wardrobes and are complemented by the family bathroom.Set back from Hill Road off a small section of shared driveway, the drive to Greenways itself intersects the front lawn with established hedge boundaries to either side. To the rear is an almost full width paved sun terrace with steps leading up to the raised lawn which enjoys a southerly aspect, established boundaries, a large specimen oak tree and a covered loggia which can be accessed off the playroom/bedroom five.
Tenure
Freehold
THE GROUNDS
Set back from Hill Road off a small section of shared driveway, the drive to Greenways itself intersects the front lawn with established hedge boundaries to either side. To the rear is an almost full width paved sun terrace with steps leading up to the raised lawn which enjoys a southerly aspect, established boundaries, a large specimen oak tree and a covered loggia which can be off the playroom/bedroom five.
NB: Garage application successful in 2017, has now expired please see reference on Waverly Borough Council website: WA/2017/1849 - Valid From 29/09/2017


