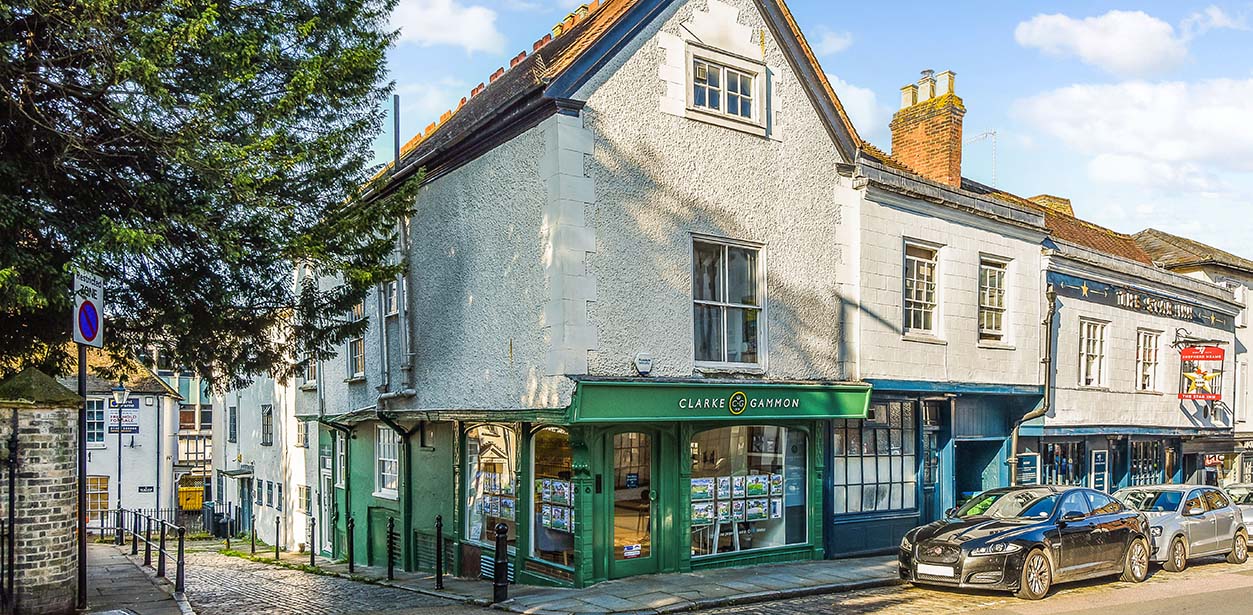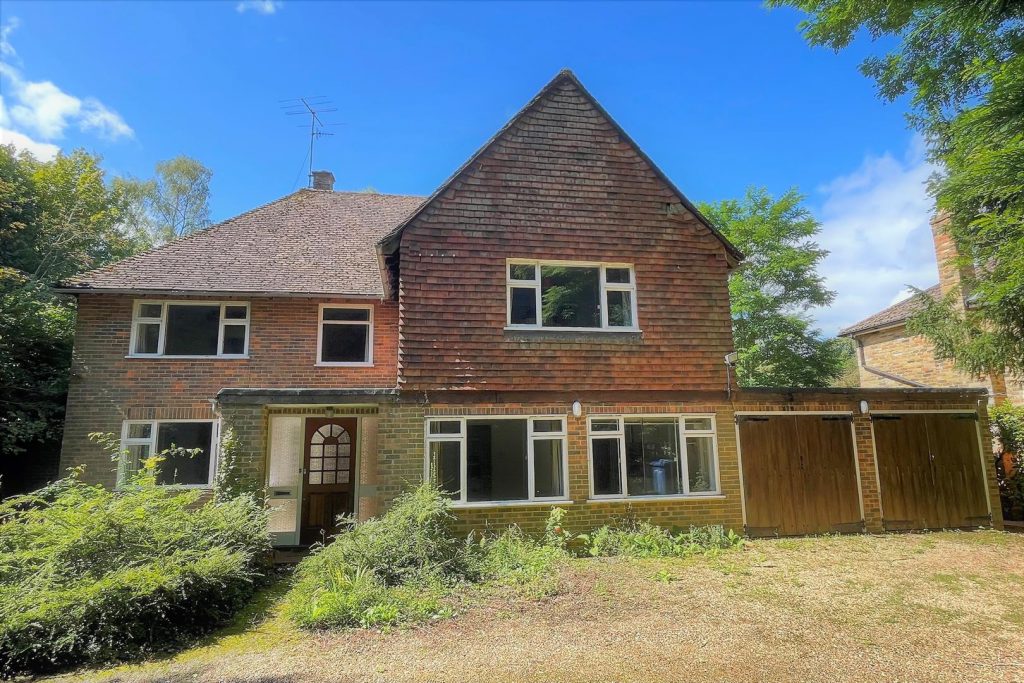SPECIFICATIONS:
- X 4
- X 3
- X 2
PROPERTY LOCATION:
KEY FEATURES:
- DETACHED HOME
- IN EXCESS OF 2,500 SQFT
- MODERNISATION REQUIRED
- FOUR DOUBLE BEDROOMS
- POTENTIAL TO EXTEND (STPP)
- GROUNDS OF OVER HALF AN ACRE
- DOUBLE GARAGE
- AMPLE PARKING
- CLOSE TO BRAMLEY VILLAGE
- EPC D
PROPERTY DETAILS:
A superb opportunity to create a family home situated in a popular location close to Bramley village centre. This spacious four-bedroom detached home spans some 2,500 sqft and sits in over half an acre of grounds and gardens.The property offers well-proportioned accommodation which is now in need of modernisation, with the potential to extend (subject to planning). To the ground floor the property is accessed via a porch leading to a spacious hallway on to: sitting room with triple aspect, dining room with aspect over the west facing garden; kitchen with a range of fitted wall and floor units; study with aspect over the driveway and a large utility room. There is a separate conservatory which is accessed via the garden.Stairs from the hallway lead to a large landing area with storage cupboards and lead to four double bedrooms, one with en-suite and a family bathroom.Outside, the property is approached by a private driveway allowing parking for several vehicles and giving access to the double garage. The secluded front garden is largely laid to lawn surrounded by mature conifer hedging and a variety of mature trees. To the rear the large west facing garden measures over 200ft and is predominantly laid to lawn and enjoys mature shrubbery and planting.


