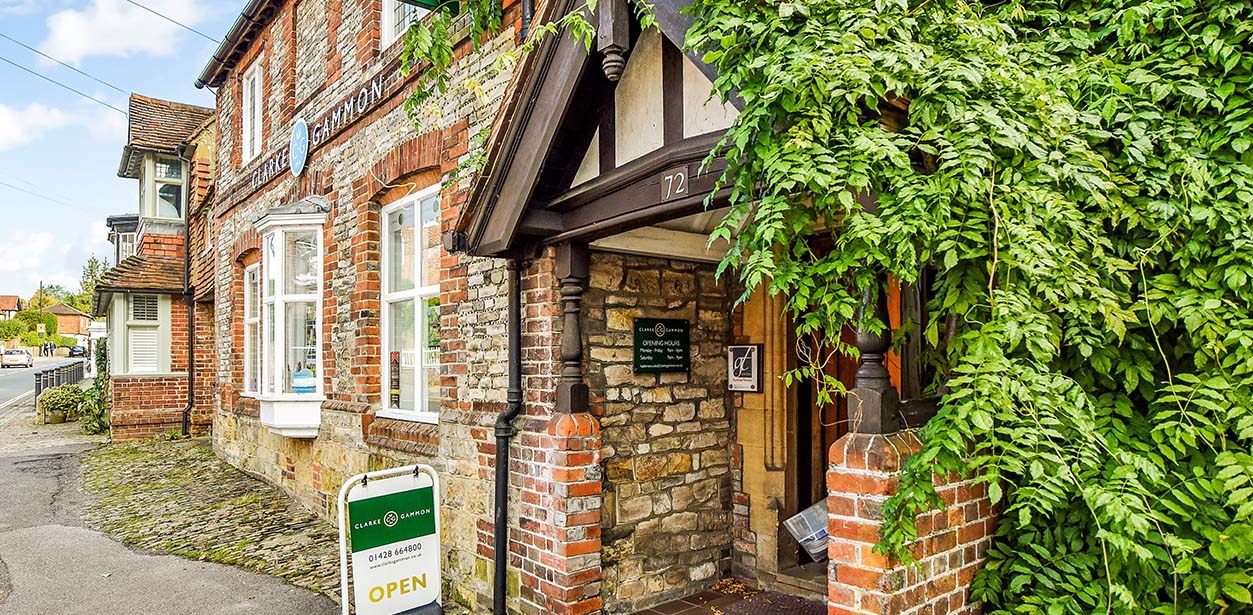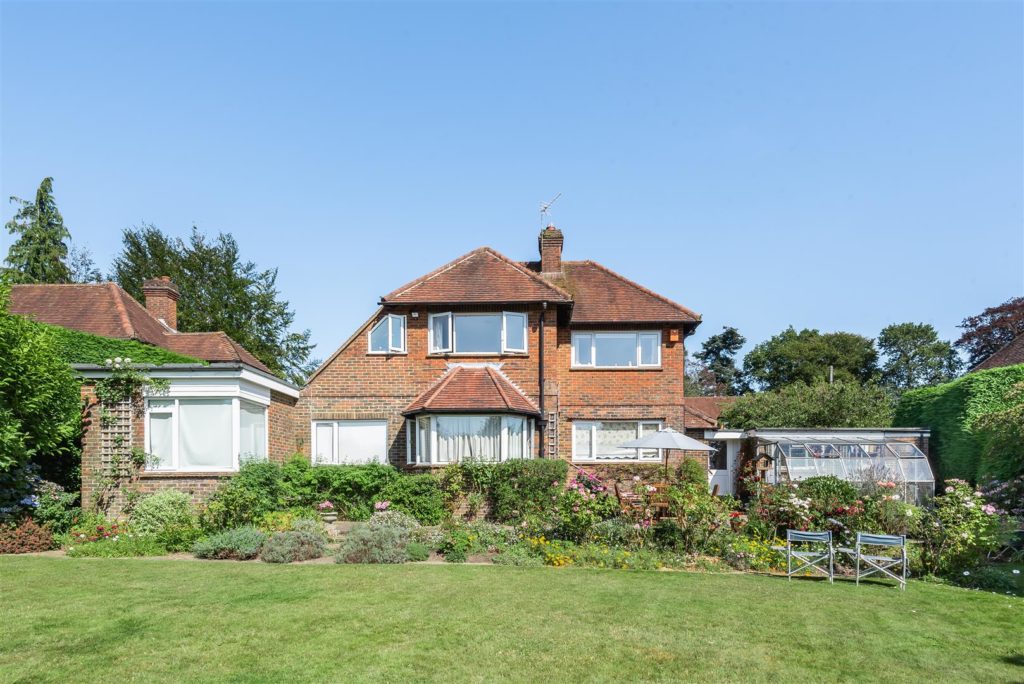SPECIFICATIONS:
- X 3
- X 3
- X 2
PROPERTY LOCATION:
KEY FEATURES:
- 1950s three bedroom house
- 0.3 acre south west facing garden
- Scope for enlargement STPP
- Sought after cul de sac
- Close to Town Centre
- Three double bedrooms
- Bathroom and en-suite shower room
- Kitchen/breakfast room and utility
- Three reception rooms
- Garage
PROPERTY DETAILS:
A 1950s built three bedroom detached house having scope for enlargement subject to Planning Permission, in a private south west facing 0.3 acre plot in a sought after cul de sac close to Haslemere Town Centre.Dunster occupies an enviable position within Kemnal Park having a 0.3 acre plot with south west facing aspect at the rear that gives the property a light and airy feel with a number of the main rooms being double aspect. The property provides excellent scope for enlargement subject to Planning Permission and currently has three bedrooms and three reception rooms.On the ground floor is an entrance hall with cloakroom off, double aspect dining room, rear aspect sitting room with feature bay window and an open fireplace and study overlooking the rear garden. The kitchen/breakfast room has a range of wooden units and breakfast bar with the utility room attaching the house to the garage. On the first floor are three double bedrooms and bathroom; bedrooms one and two overlooking the rear garden and bedroom one having an en-suite shower room.Dunster's generous plot and wonderful level south west facing rear garden are a real feature. To the front of the property is a driveway with plenty of parking that leads to the attached garage. At the rear there is a paved sun terrace having steps down to the well maintained level lawn flanked on all sides by established boundaries and hedges which give the garden an excellent degree of privacy. There is a greenhouse and garden shed.
Tenure
Freehold


