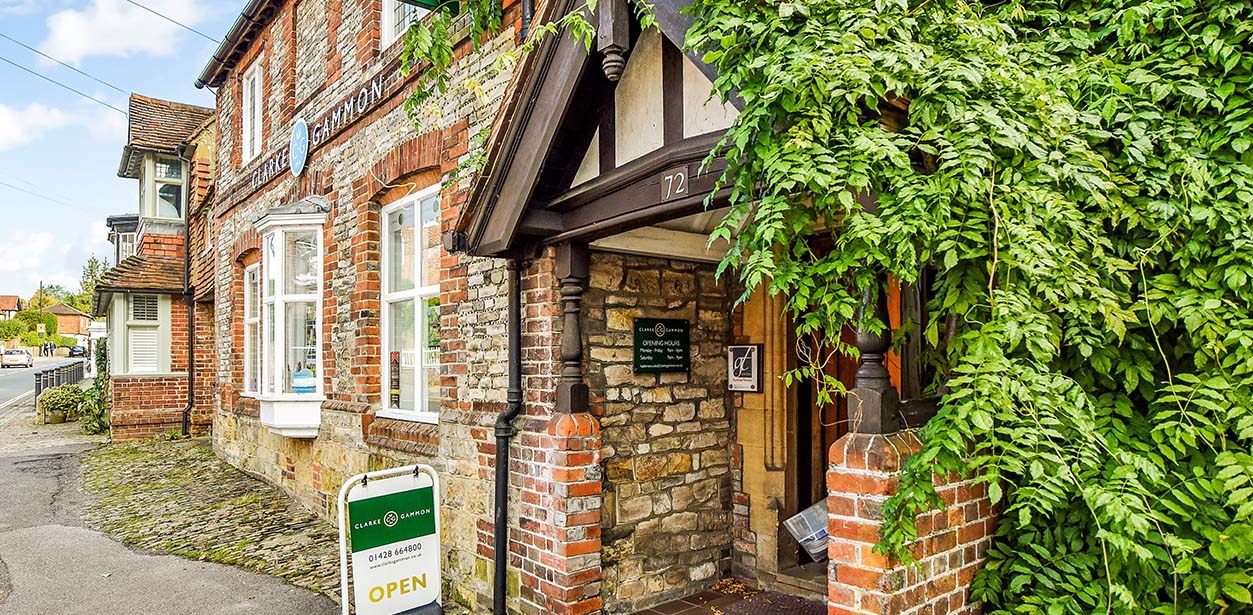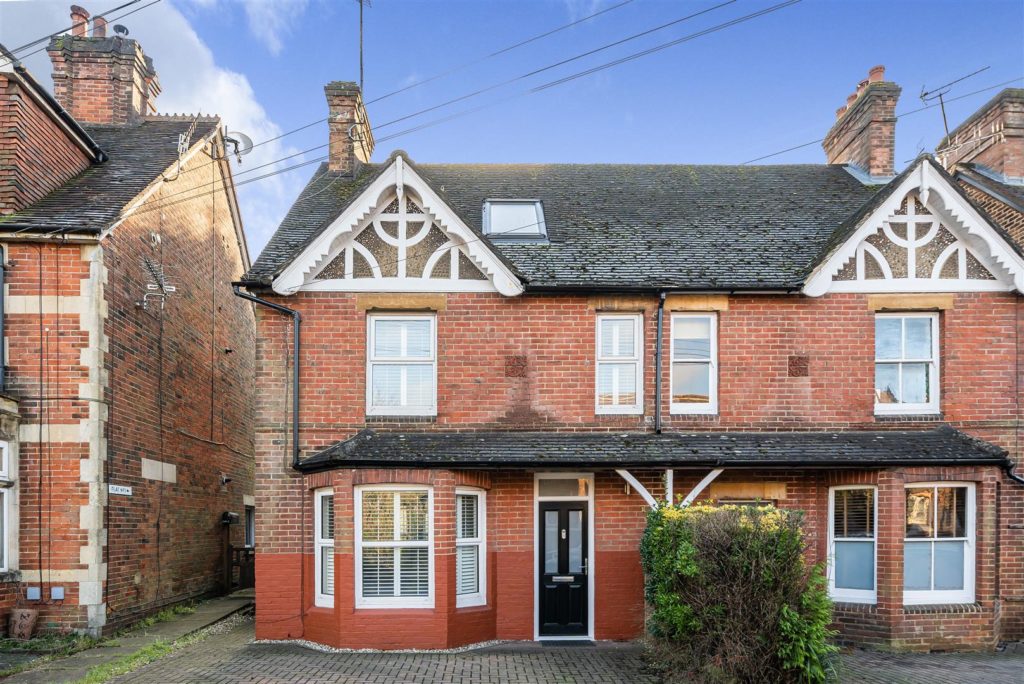SPECIFICATIONS:
- X 3
- X 2
- X 2
PROPERTY LOCATION:
KEY FEATURES:
- Attractive late Victoria semi-detached house
- 3 Double bedrooms
- Bathroom and ensuite shower room
- Bay front sitting room
- Kitchen/dining room
- Utility and cloakroom
- Office
- Off-road parking
- Good sized garden
- Close to Haslemere station
PROPERTY DETAILS:
An attractive and well presented late Victorian 3-bedroom semi-detached house, just a stone’s throw from Haslemere mainline station. This classic late Victorian home has red brick elevations and an attractive decorative timber gable. The property has previously been enlarged with a loft conversation, creating a new main bedroom with a modern ensuite shower room. On the first floor there are two further double bedrooms with a smart modern bathroom. On the ground floor is the cosy front aspect sitting room with bay window and plantation shutters, the central hall leads through to the large open plan kitchen/dining room which has well a fitted kitchen, solid wood worktops and a stainless-steel range style cooker. Off the dining area is an office with a vaulted style ceiling and skylights, a lovely place to work from with views through the double-glazed doors to the viewed garden. Off the kitchen area is a handy utility room and cloakroom. The property has double glazing, plantation shutters fitted to the front facing
Tenure
Freehold
GARDEN AND GROUNDS
At the front of the property is a brick paved driveway with parking for one car, a parking permit is available subject to application for a second car. There is side gated access to the rear garden, which has a wooden sundeck, level lawn, attractive stainless-steel balustrade, two raised terraces, the first with a garden shed and the upper level with a summer house. The owners have installed a remotely operated garden lighting system.


