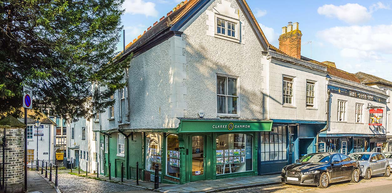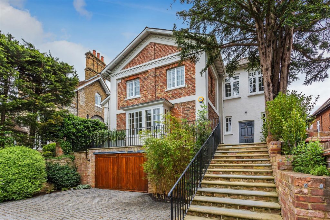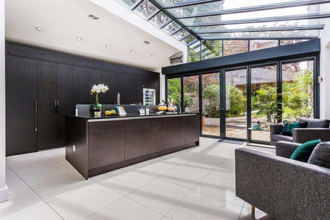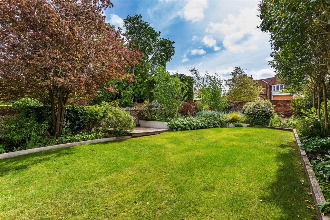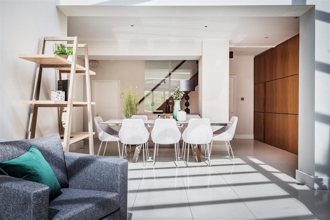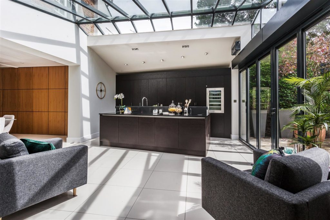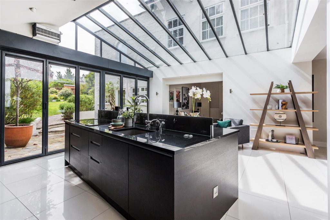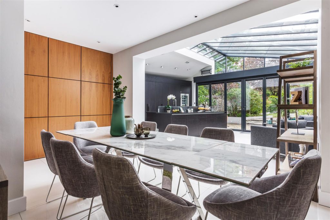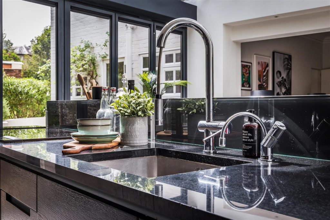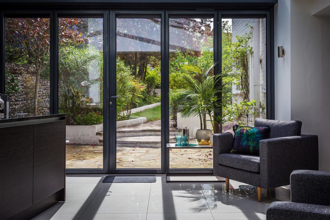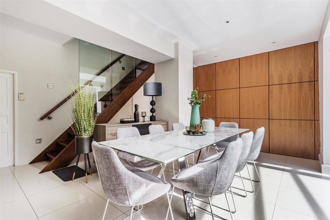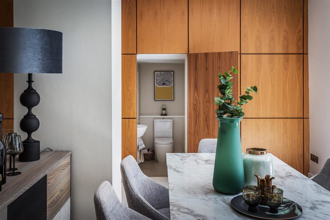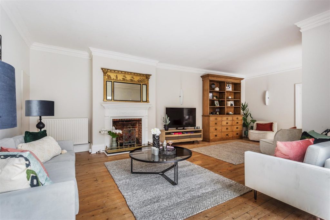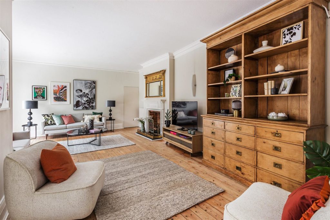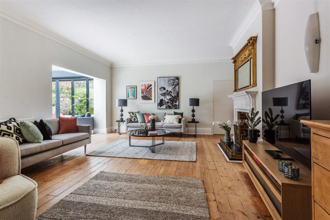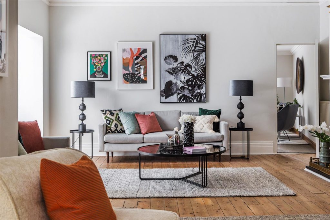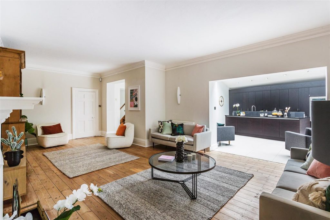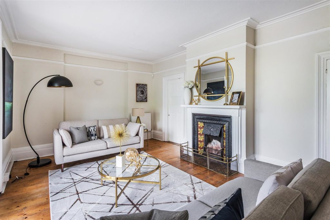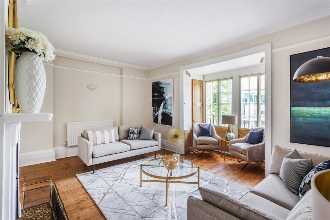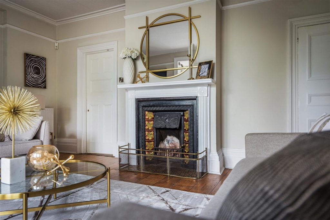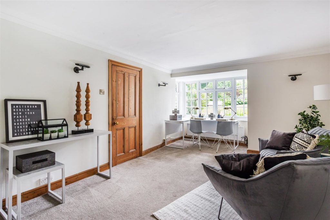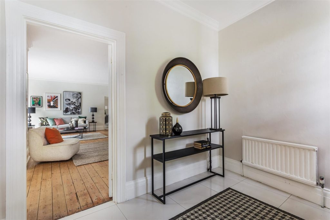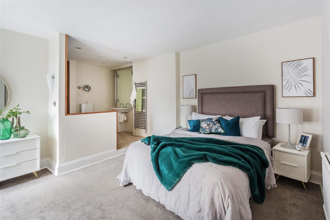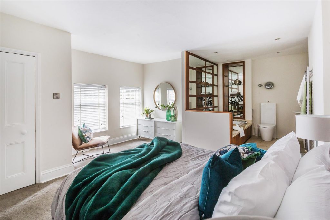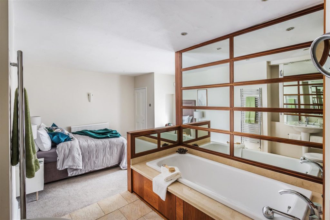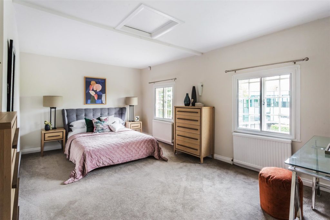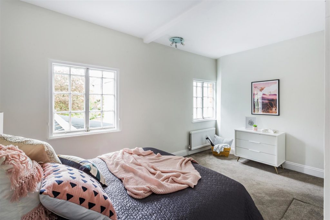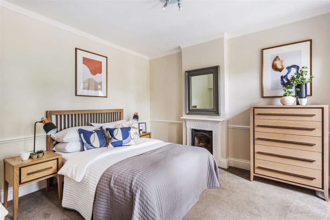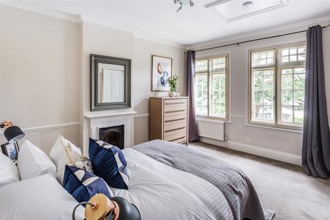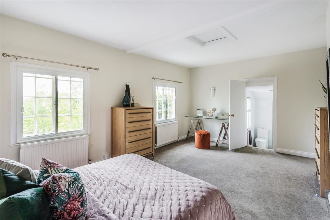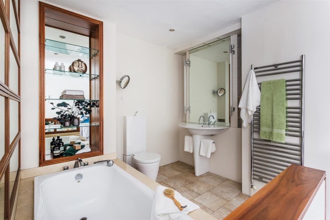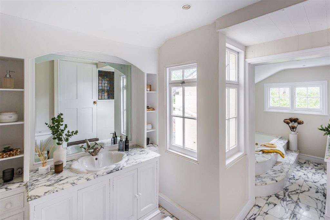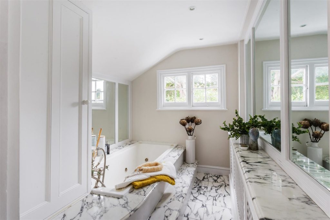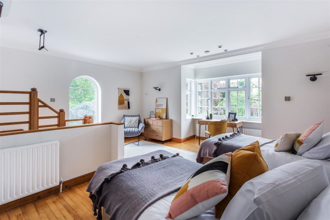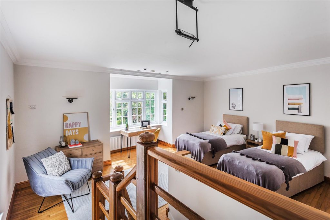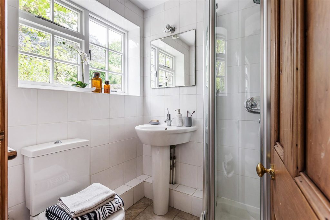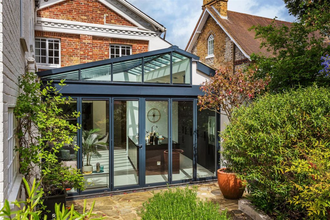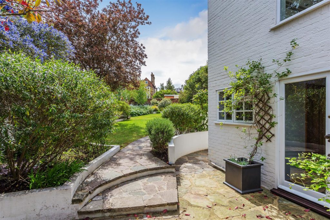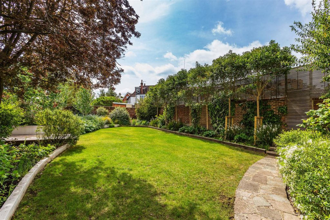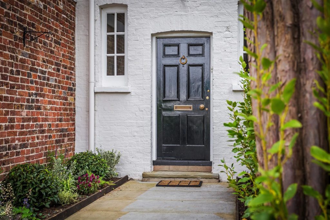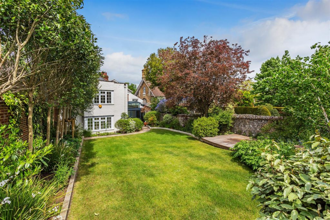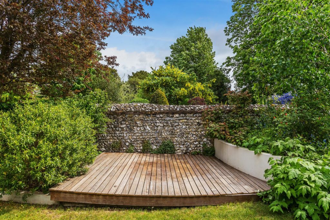PROPERTY LOCATION:
KEY FEATURES:
- Georgian home with contemporary finish
- Over 3,300 sqft of accommodation
- Contemporary open-plan living space
- Five double bedrooms
- Three bathrooms
- Large office space
- Integral garage & off-street driveway parking
- Central Guildford location moments from High Street
- Easily accessible to both railway stations
- EPC: E
PROPERTY DETAILS:
A wonderfully spacious home featuring an attractive Georgian facade, having been carefully updated in recently years and now providing contemporary and versatile living accommodation, which is ideal for the modern family. It is situated in Guildford's town centre, just moments from the High Street, London Road station and Stoke Park.Accommodation comprises: entrance hall; formal drawing room with square bay window and wood flooring; extended kitchen/diner with striking glazed roof and full set of bi-folding doors, which has been fitted with a contemporary range of units and integrated appliances; open-plan to the living room with attractive exposed brick open fireplace and exposed floorboards; walk-in larder; utility room; downstairs cloakroom; large office enjoying garden outlook, with adjacent shower room. Upstairs, generous principal bedroom with open-plan bathroom arrangement; bedroom two with en-suite shower room; two further bedrooms served by a family bathroom and large fifth bedroom suite with aspects over the landscaped garden. The property has a paved driveway allowing off-road parking for a number of vehicles and gives access to the integral garage (situated on the lower ground floor of the property with its own staircase allowing direct access in to the middle of the house). The attractive landscaped rear garden has a paved sun terrace, which is ideal for al-fresco dining and entertaining. The remainder is laid to lawn with established borders, mature trees and part-walled perimeter.

