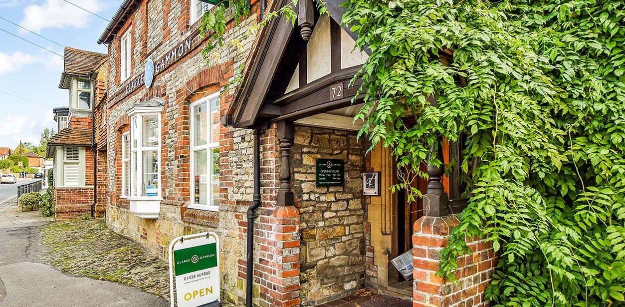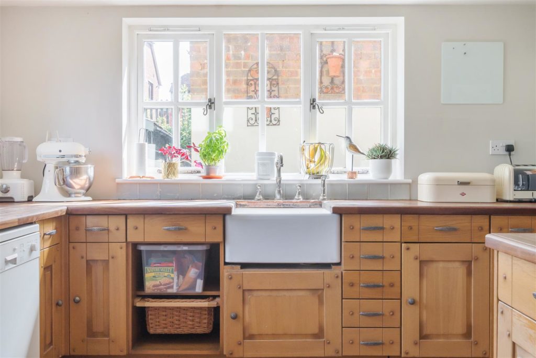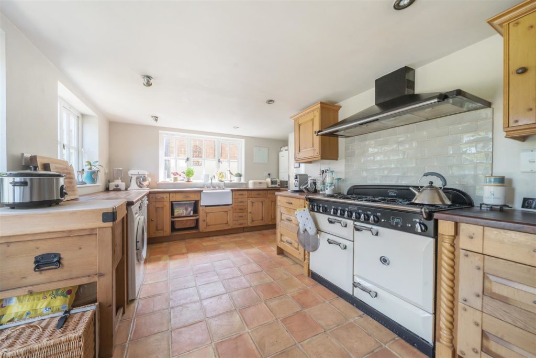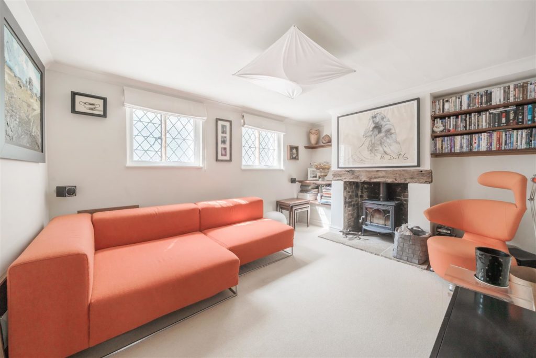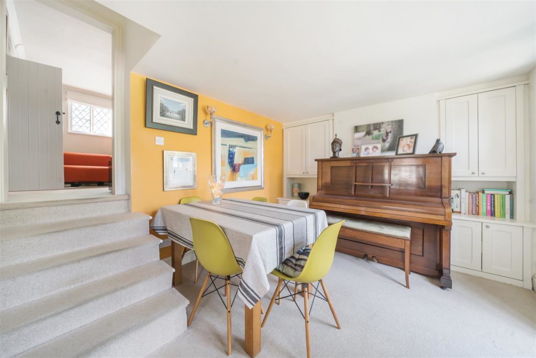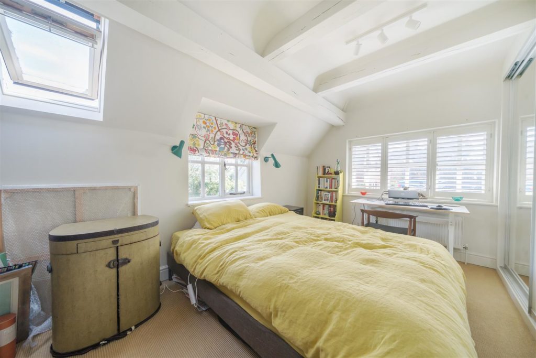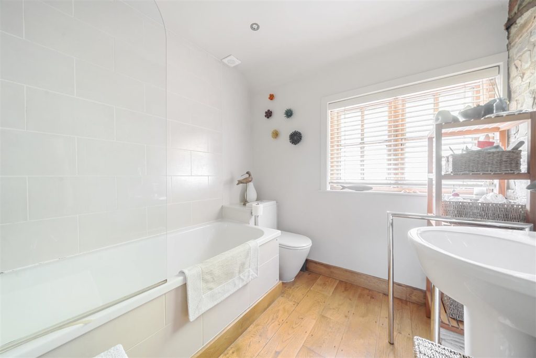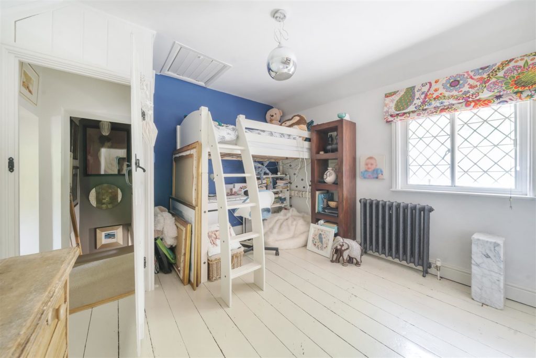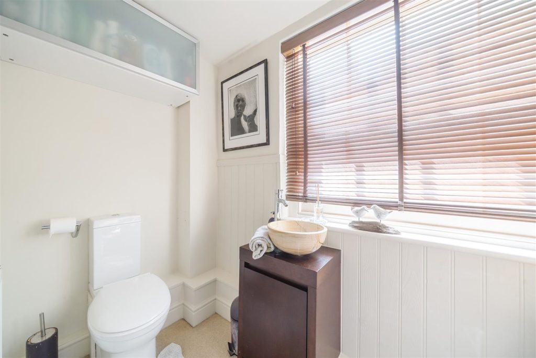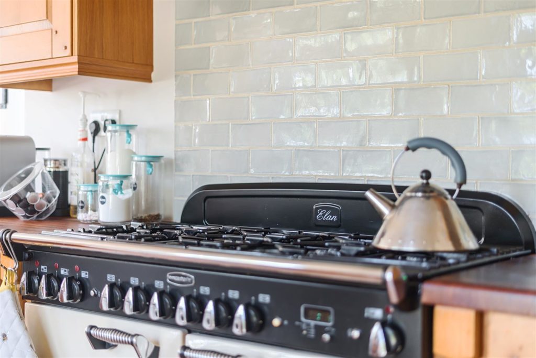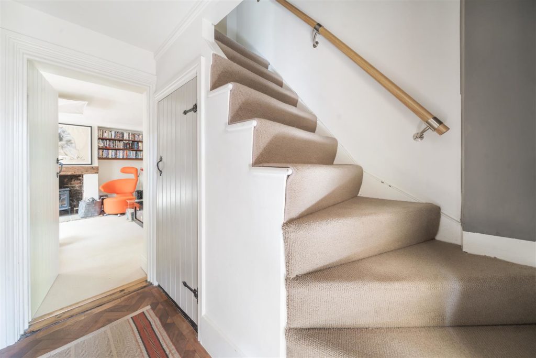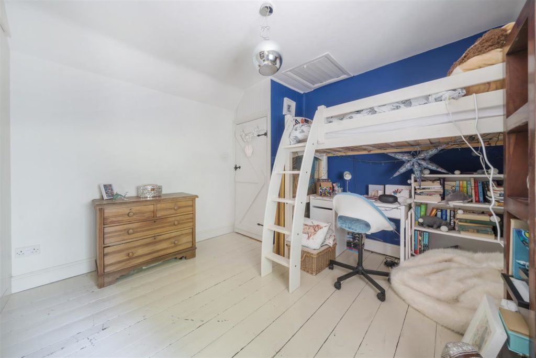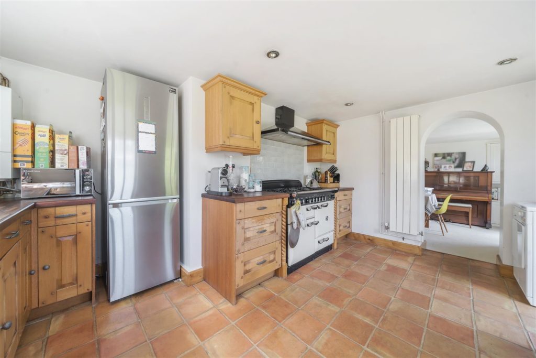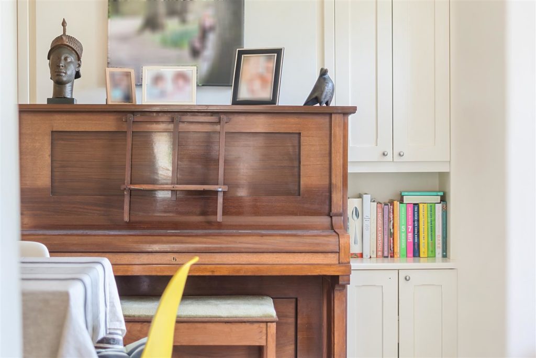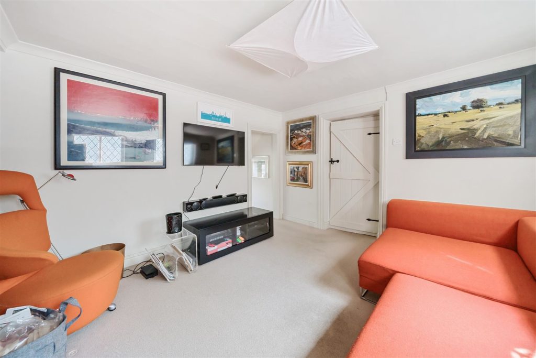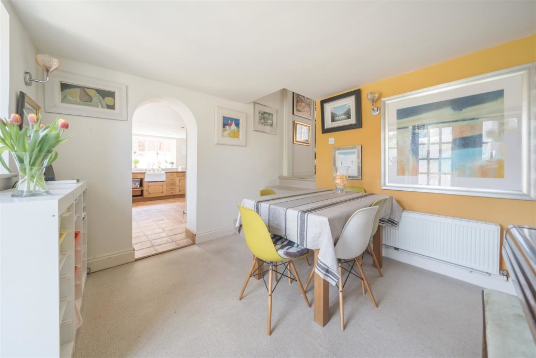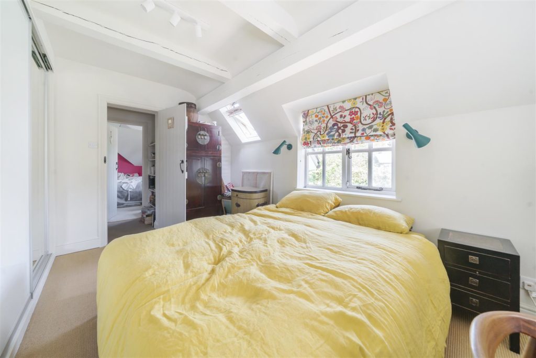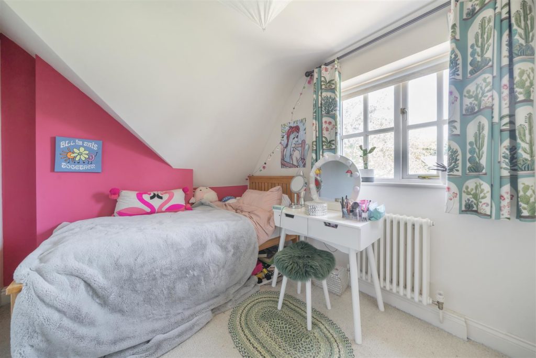PROPERTY LOCATION:
KEY FEATURES:
- Origins back to the 1700s
- Plans to extend front and rear
- Storm porch
- Open fireplace and wood burning stove
- French door access to garden
- Kitchen fitted with wood cabinetry, butcher block worktops and hand-glazed tile splash backs
- All bedrooms have built-in cupboards
- Bathroom with exposed stone wall, tiled splash back, oak floor
- Garden 80ft x 60ft
- Central for recreation and community
PROPERTY DETAILS:
Dating back to the 1700s this character home with open storm porch and original features has been sympathetically extended to offer intimate and welcoming spaces perfectly located central to the heart of the community. In the living room there is a feature atmospheric focal fireplace with woodburning stove whilst adjacent the dining room is stepped down where it merges through to the dual aspect kitchen. The kitchen has a Rangemaster with 6 gas burners and twin electric ovens, Belfast sink, wood cabinetry, butcher block worktops, hand-glazed tile splash backs, and French doors directly opening out onto the patio/garden. First floor, all three bedrooms each have their own unique character with built-in cupboards whilst the family bathroom has an exposed stone wall, a tiled splash back, oak flooring, and a white suite.Plan shown in the brochure represents the opportunity to add space/value on the ground floor by extending the kitchen/dining room into the garden.Outside the garden is mostly laid to lawn with the raised patio and mature laurel hedge on the rear boundary offering good privacy. To the front there is parking for three cars and road leading the town and train station. Hidden from view via the steps to end of the garden there is an additional strip of land that takes you to a secure gate which accesses the recreational open space (Haslemere Town Meadow) and to local shops.
Tenure
Freehold
GARDENS AND GROUNDS
Outside, the property benefits from a rear garden that measures 60ft deep and 80ft wide mostly laid to lawn and with areas of mature planting, wildflowers so creating a varied/diverse outdoor space. The 8ft x 14ft workshop offers useful external storage and to the bottom of the garden a secure gate connects to Haslemere Town Meadow.

