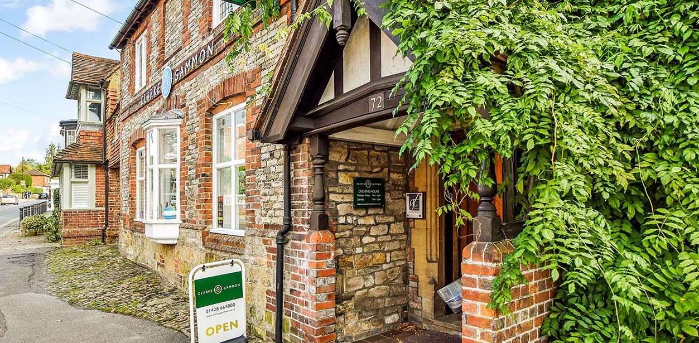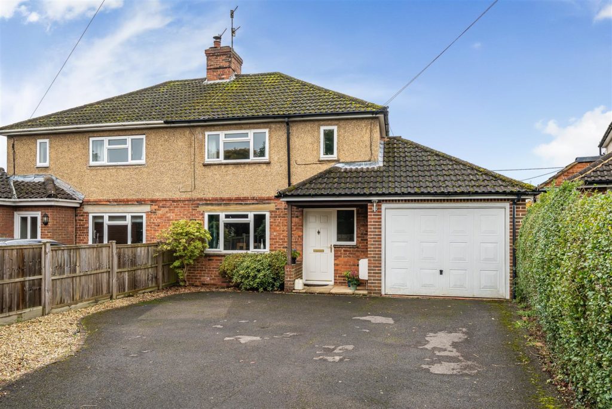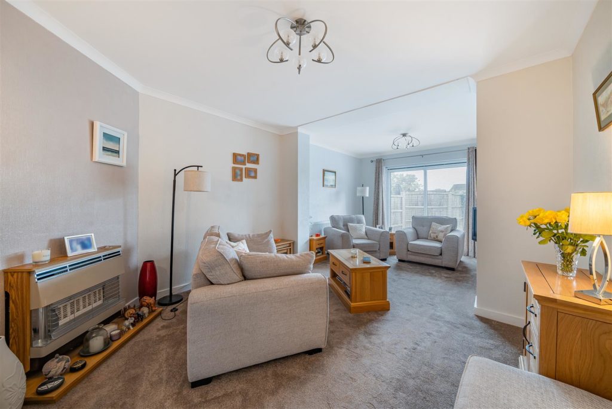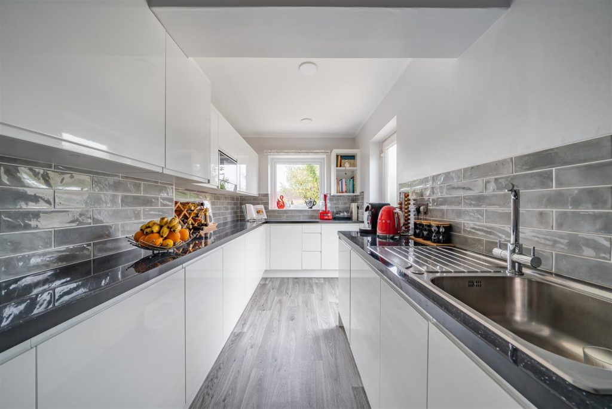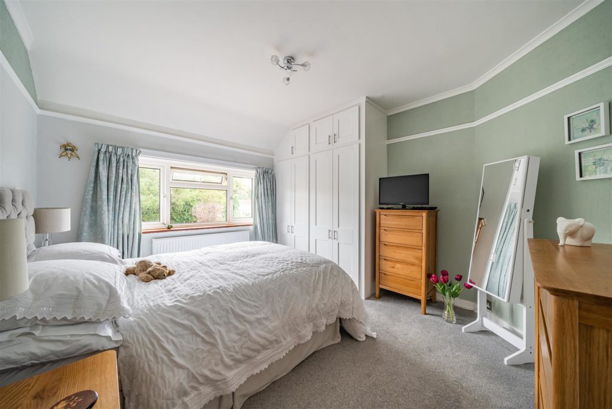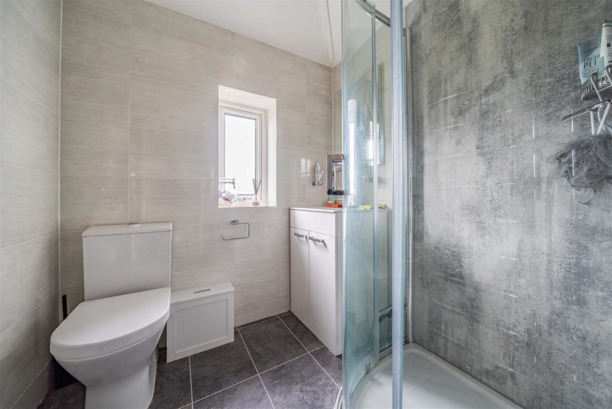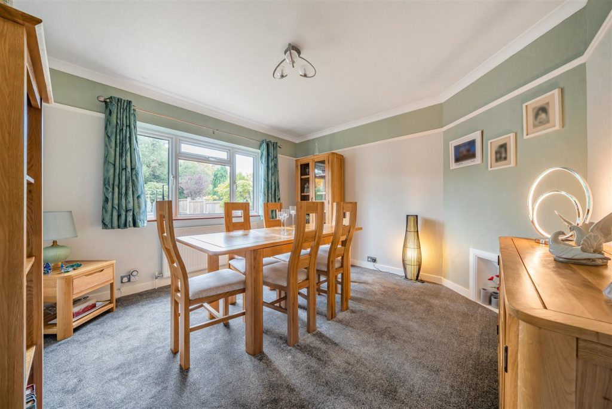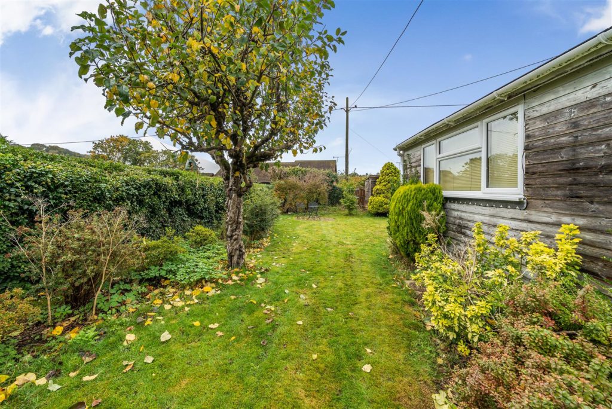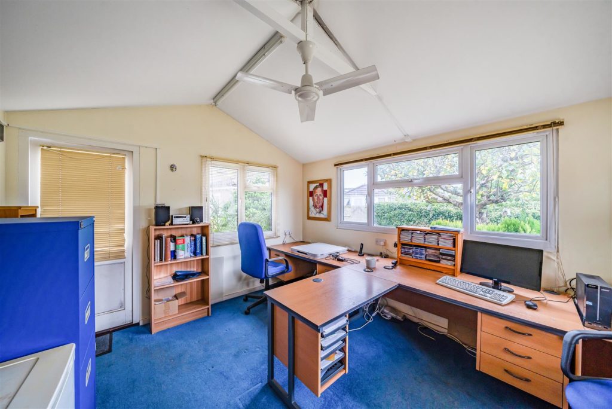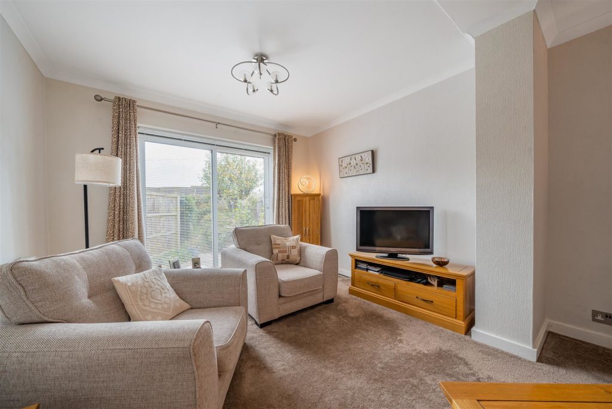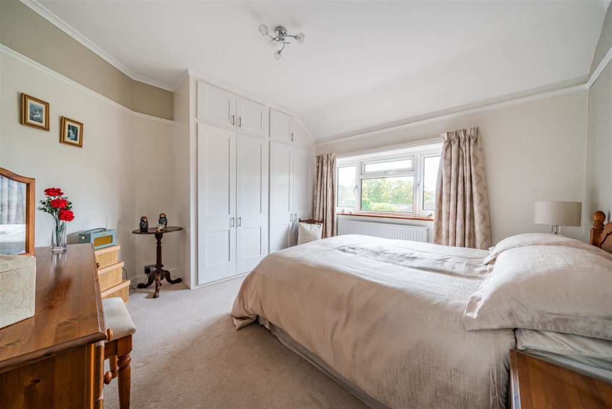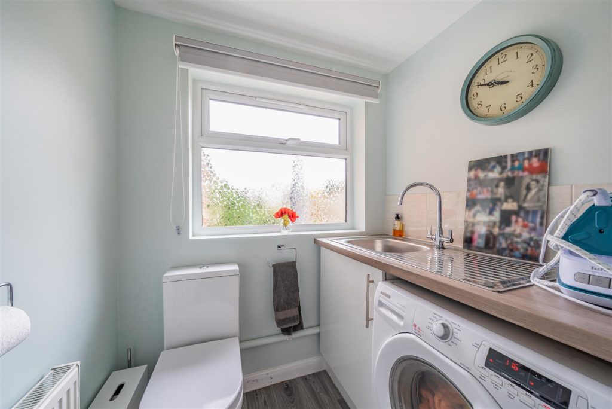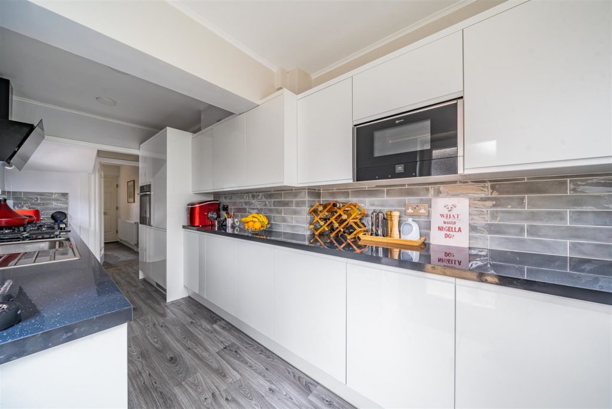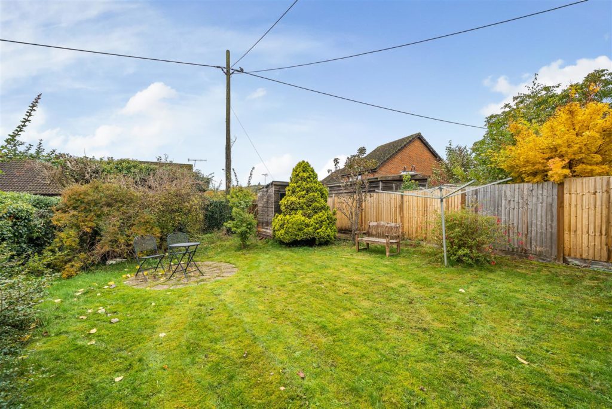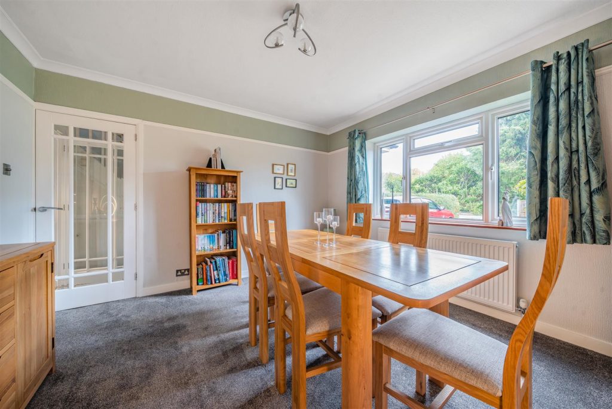PROPERTY LOCATION:
KEY FEATURES:
- Well presented semi-detached house
- 1930's built with later ground floor extension
- Sitting room and dining room
- Kitchen refitted in 2021
- Refitted shower room
- Utility/cloakroom
- Double glazing and gas central heating
- Level west facing rear garden
- Close to schools & shops
- No onward chain
PROPERTY DETAILS:
The property is being offered to the market with the advantage of no onward chain and although it has been extended on the ground floor, it has further scope for enlargement subject to planning permission. The property is set well back from this no through road and also has a generous west facing rear garden and large home office. All of the principle ground floor rooms are off the reception hall and include a light filled sitting room with double glazed doors to the rear garden, a front aspect dining room and smart comprehensively fitted kitchen (refitted in 2021). Lastly on the ground floor is a handy utility/cloakroom. There are 3 bedrooms on the first floor with bedrooms 1 & 2 having fitted wardrobes and complementing the bedrooms is a modern refitted shower room with corner airing cupboard. The property has double glazing and gas central heating.
Tenure
Freehold
GARDENS AND GROUNDS
There is a generous tarmac driveway leading to the entrance area and garage - this has excellent storage but will not fit a car. To the rear is a large wrap around L-shaped paved terrace leading to the well maintained level lawn and large garden home office. All an amazing suntrap enjoying a westerly aspect.

