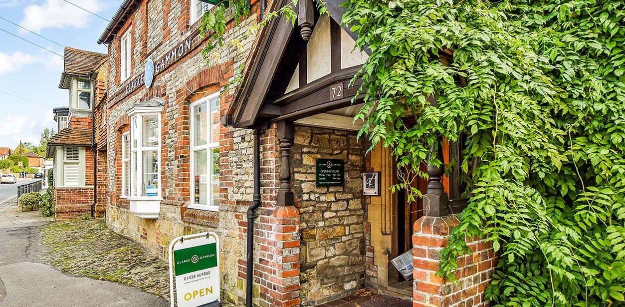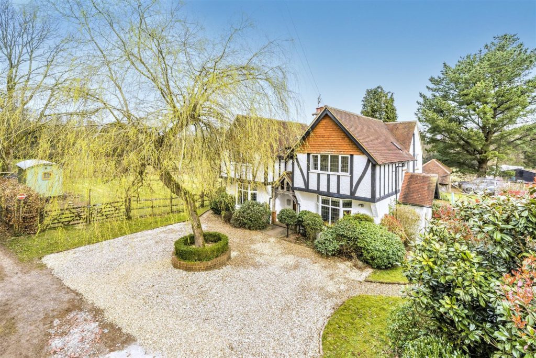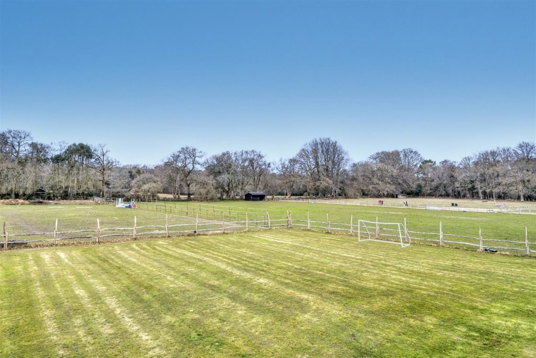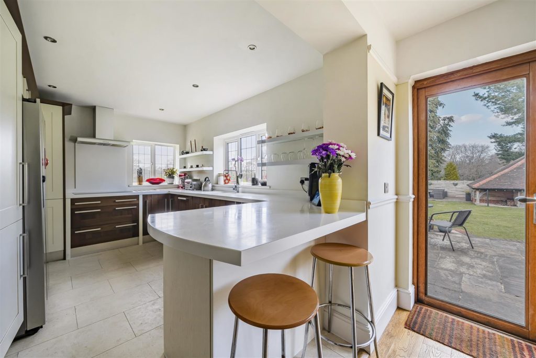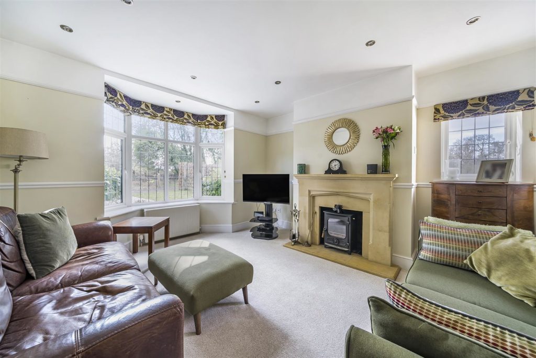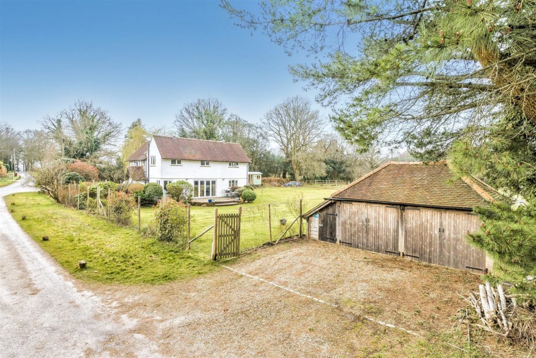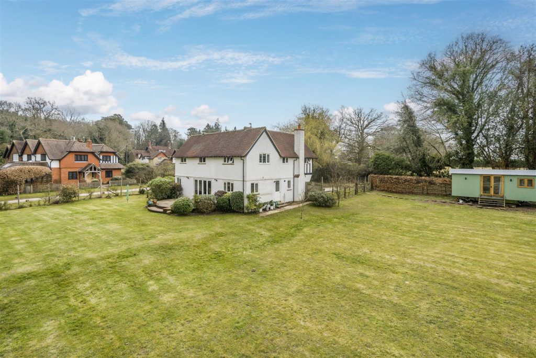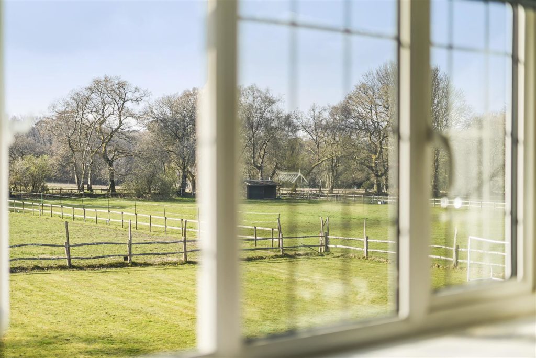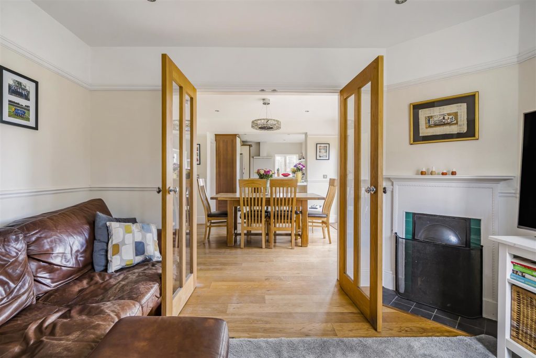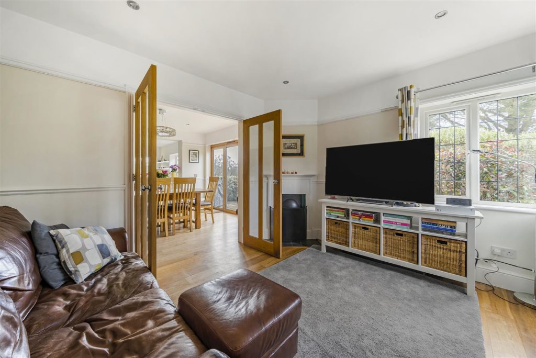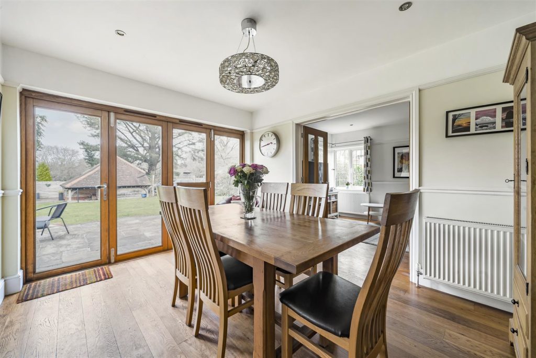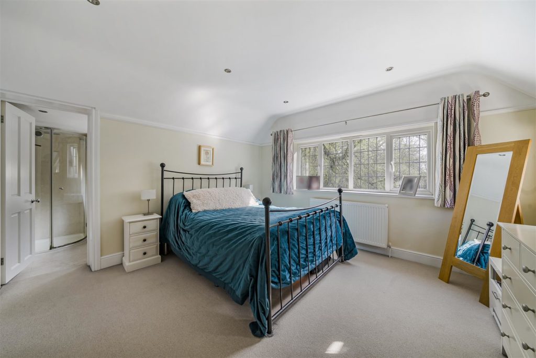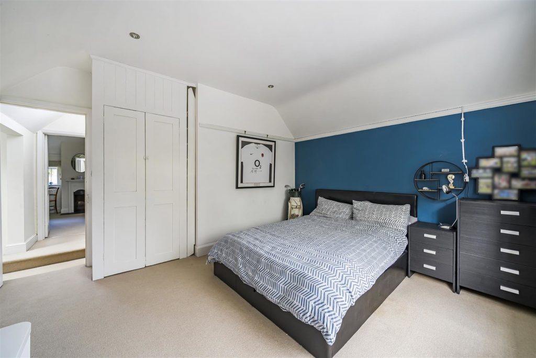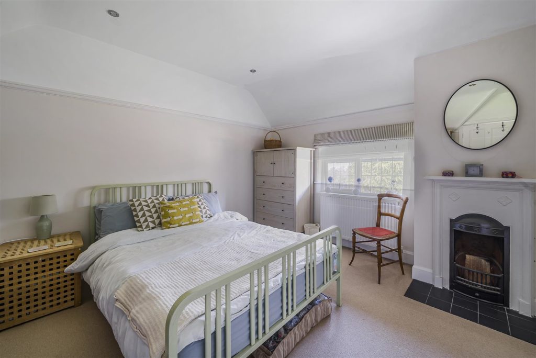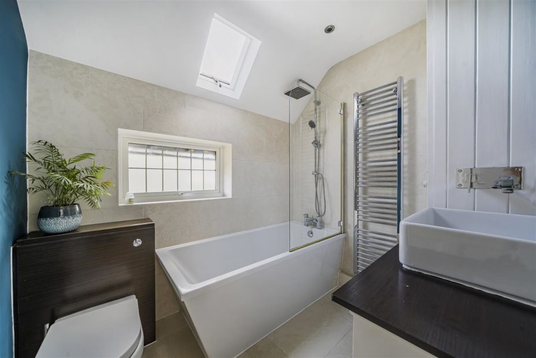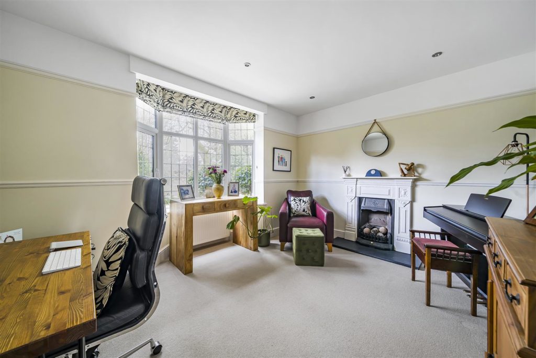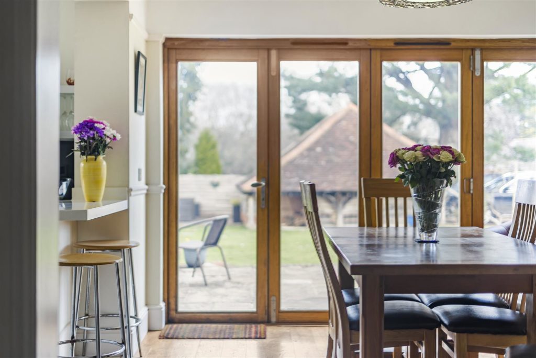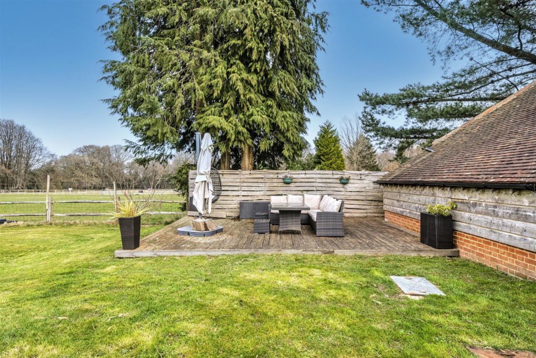PROPERTY LOCATION:
KEY FEATURES:
- Attractive 1930's family house
- Idyllic semi-rural location with views over paddocks
- 5 bedrooms & 2 bathrooms
- Sitting Room, family room & TV/snug
- Gas central heating & double glazing
- Open plan kitchen/dining area
- Utility room and cloakroom
- Level 0.6 acre plot
- Detached oak framed garage
- In the South Downs National Park
PROPERTY DETAILS:
A beautifully presented characterful 1930's 5 bedroom detached family house occupying a highly desirable position, adjoining paddocks and countryside in the heart of Marley Common and within the South Downs National Park.
Tenure
Freehold
GARDENS AND GROUNDS
A beautifully presented characterful 1930's 5 bedroom detached family house occupying a highly desirable position, adjoining paddocks and countryside in the heart of Marley Common and within the South Downs National Park.
This charming and established home enjoys a tranquil and picturesque setting with countryside walks on its doorstep and has attractive timbered and tile hung twin gabled elevations to the front. The flexible and adaptable accommodation on the ground floor provides direct access to all of the principal rooms off the welcoming oak floored hallway - which include a bay fronted sitting room with a multi-fuel burner, bay fronted family room and TV room/snug. With a more open plan design is the dining area which has wide wooden framed bifold doors overlooking the rear garden and opens to the impressive and well-equipped kitchen, which has a good range of integrated appliances and also has underfloor heating, as well as a useful utility room off the kitchen with a side door to the garden. The dining area also has doors into the TV room/snug. On the first floor are 5 impressive double bedrooms all with their own individual character, having a combination of double aspect and a feature fireplace. Bedroom 1 has a spacious walk-in wardrobe and ensuite shower room with a well-equipped family bathroom servicing bedrooms 2, 3, 4 & 5. Other features of note include double glazing, gas central heating, oak veneered internal doors on the ground floor as well as a cloakroom and 1 gigabit fibre broadband. The property is approached by its in/out shingled driveway with parking for several cars and an electricity point. To the rear of the property is a detached oak framed garage with further parking and storage room. In total the property sits in a level 0.6-acre plot with a stunning backdrop of woodland, countryside and paddocks. The grounds are largely lawned and enclosed by post and rail fencing. In addition there is a paved terrace and deck which catches the sunshine all the day.

