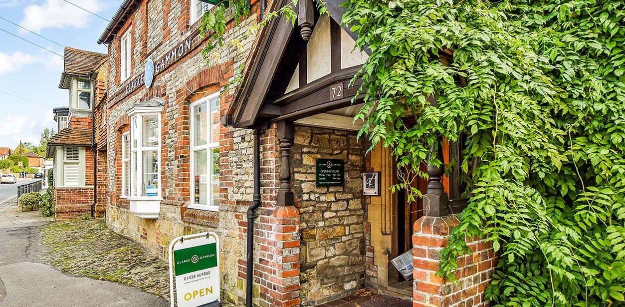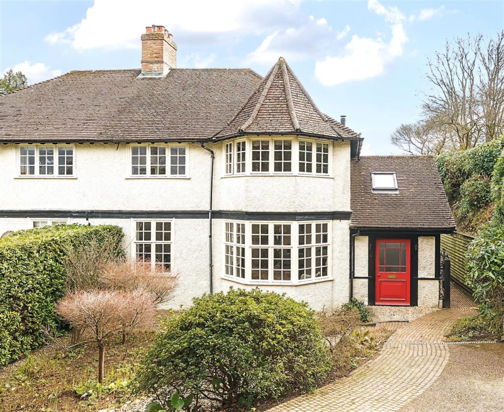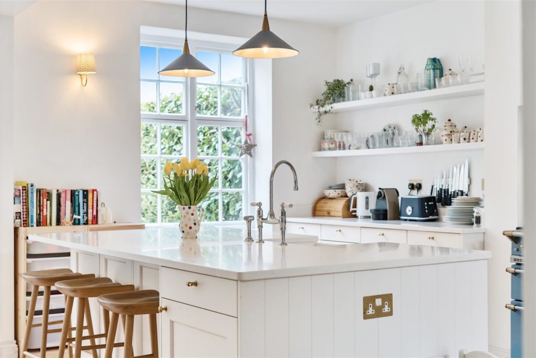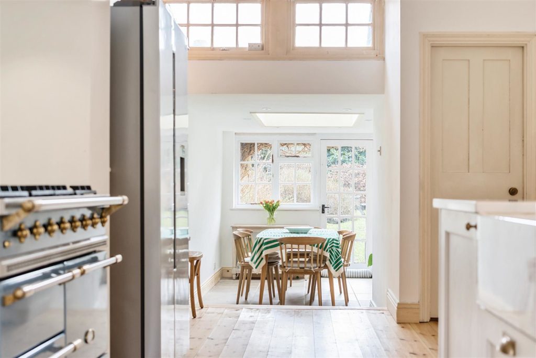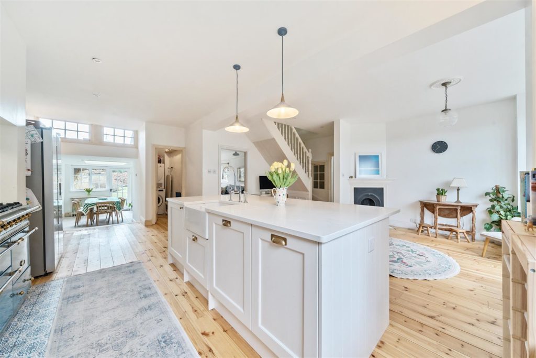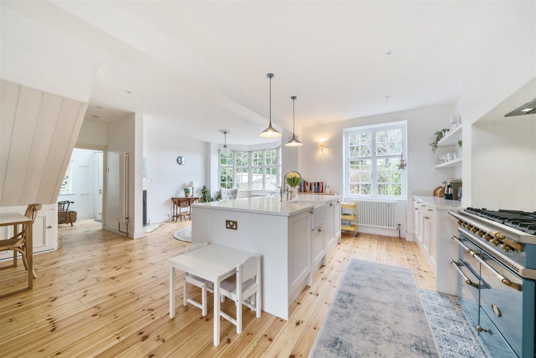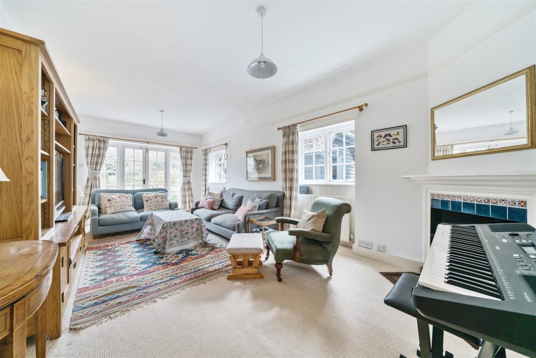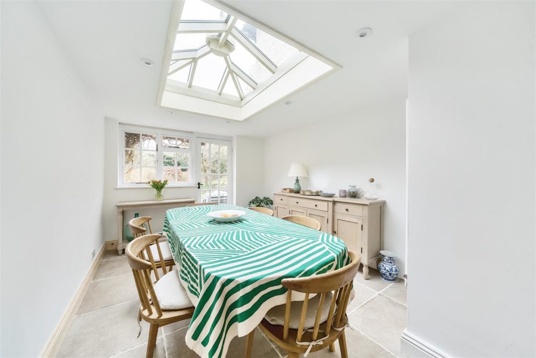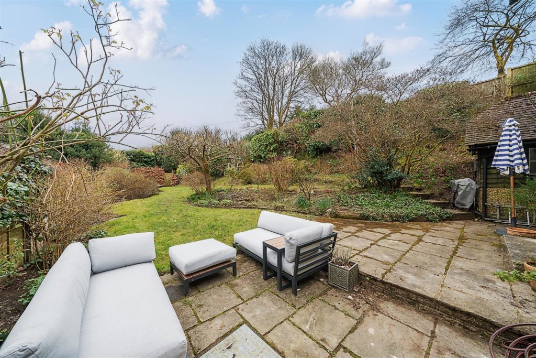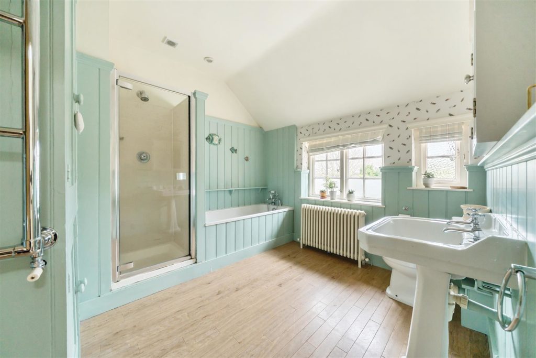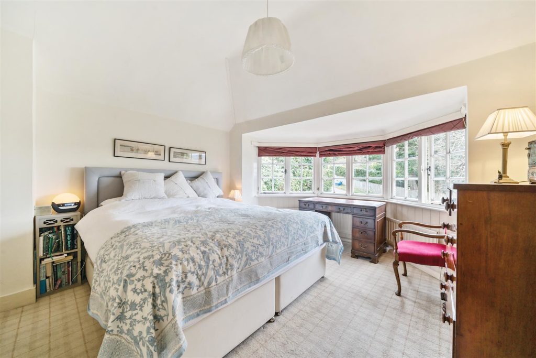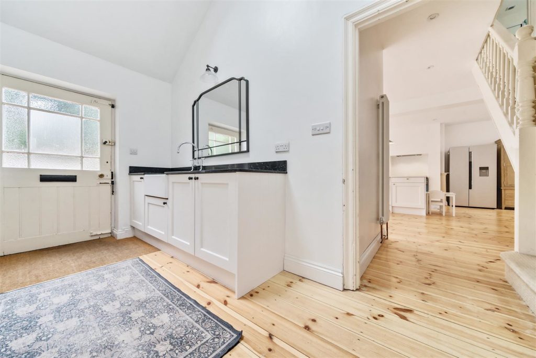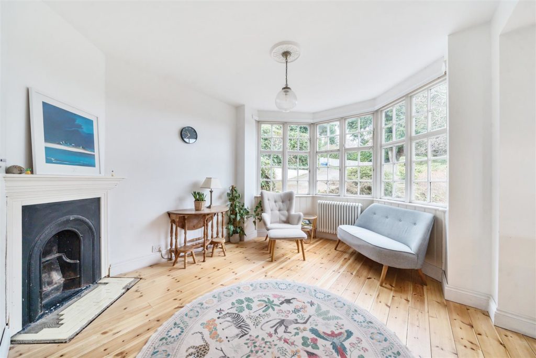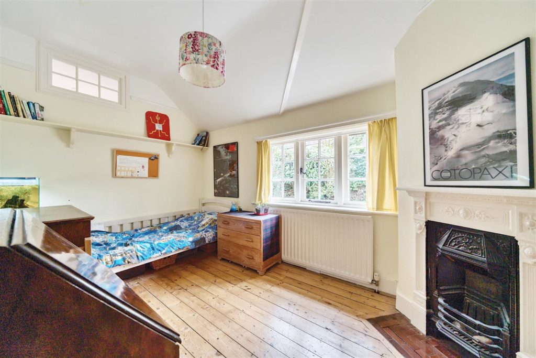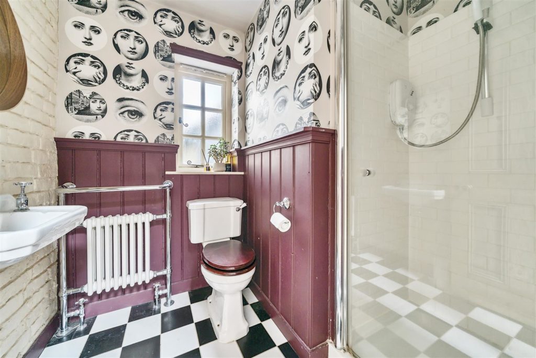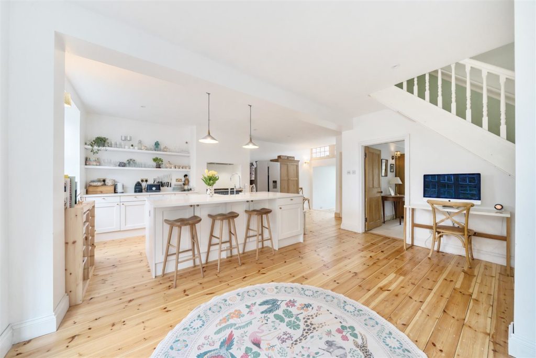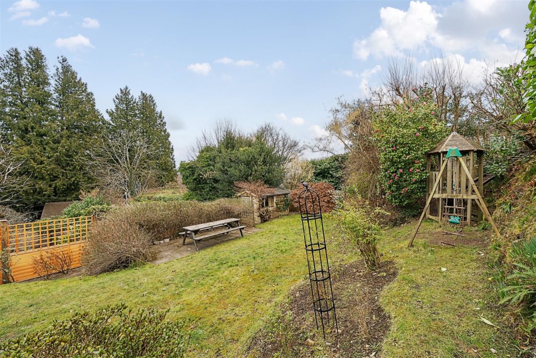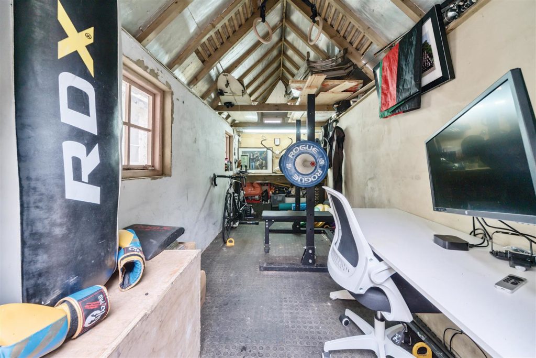PROPERTY LOCATION:
KEY FEATURES:
- Attractive late Victorian semi-detached house
- Character features
- 4 double bedrooms
- Family bathroom
- Cloakroom and shower room
- Stunning kitchen/family breakfast room
- Dining room & sitting room
- Walking distance of High Street
- Workshop/Garden office
- Established gardens
PROPERTY DETAILS:
9 Museum Hill we understand was built in 1897 by the well known Haslemere builder Hutchison and whilst the property has been carefully and sympathetically enlarged, has also recently undergone an impressive and well thought out redesign on the ground floor, creating a stunning open plan kitchen/family/breakfast room. This beautiful light filled hub of a house takes full advantage of the elegant feature bay window and also connects beautifully with the rear aspect dining room and separate sitting room, a more cosy space with a wood burner and views onto the rear garden. The main entrance to the house has been reconfigured creating a spacious double height hallway, with a downstairs cloakroom and shower room. The kitchen features quartz worktops and a quartz topped island and includes a fabulous Lacanche range. On the first floor are 4 well balanced and individual bedrooms, bedroom 1 has built in wardrobes and lovely townscape views from the almost full width bay window. All of the bedrooms have stripped and treated original pine doors, 2 have original feature fireplaces and complimented by a large family/shower room.
Tenure
Freehold
GARDENS AND GROUNDS
The property is approached via its driveway with parking for two cars and a brick pathway leading to the entrance area, front garden. There is a side pathway leading to the rear garden and workshop/garden office. Joining the rear of the house is paved terrace, beyond are lawns, trees, well socked flower and shrub boarders and additional patio, garden shed and gated access to the rear of the garden onto a public footpath which leads to both Hill Road and Petworth Road.

