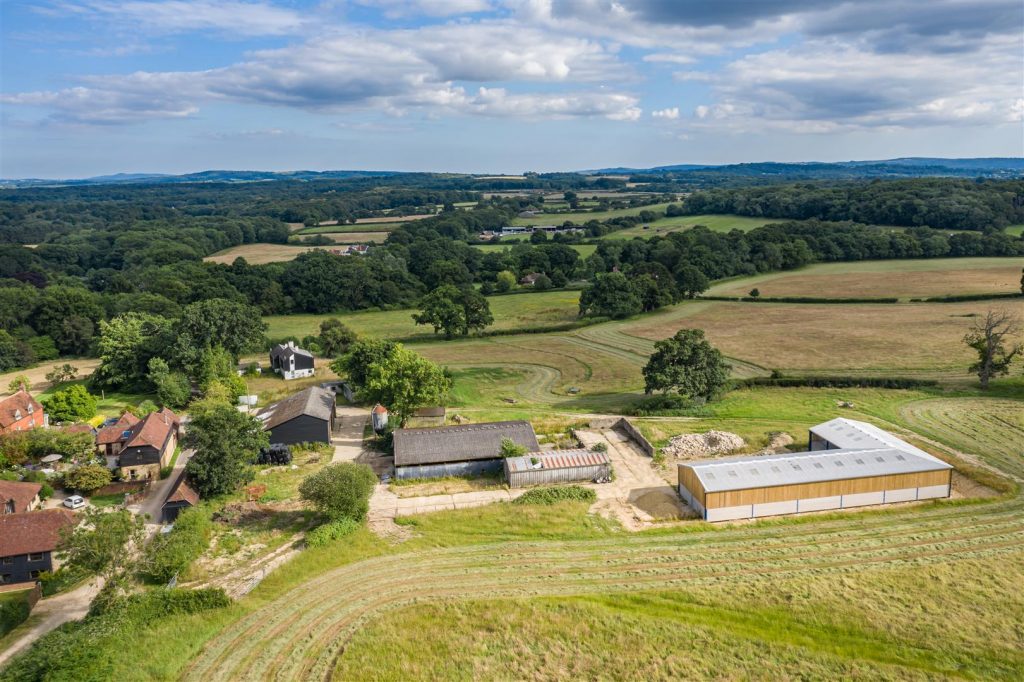SPECIFICATIONS:
- X 3
- X 2
- X 2
PROPERTY LOCATION:
KEY FEATURES:
- Planning consent for detached cottage
- Planning consent for impressive equestrian/agricultural complex with 10 stables
- Planning consent for sand school
- Substantial existing buildings
- Attractive pasture land
- About 26.7 acres
PROPERTY DETAILS:
The farm lies in single block of mainly grassland, and is ideal for those wishing to follow equestrian or agricultural pursuits, and build their own property. Lot 1: This consists the main part of the farm which includes planning consent for a detached cottage and the existing farm buildings, which comprise:• Substantial lock up storage barn, 60ft x 45ft (18.2m x 13.7m), timber clad with two eaves height roller doors.• Recently built ‘L’ shaped steel framed agricultural barn 80ft x 32ft (24.3m x 9.7m) and 65 ft x 32 ft (19.8m x 9.7m), sectional concrete and space board walling.• Steel framed covered stock yard, 72 ft x 56 ft. (21.9m x 17m).• Timber cubicle shed, 47ft x 21ft (14.3 x 6.4m).• Two old timber stables, approximately 12ft x 12ft (3.6m x 3.6m each).The land lies in a single attractive block with pasture fields bordered by traditional mature hedging and fencing and some attractive woodland and a beautiful lake. It extends to approximately 26.7 acres.Planning Notes:1. Planning consent was granted under SDNP/19/04441 for the for the demolition of the 2 existing cottages in Lot 2 and the erection of a detached house (Lot 2) and the cottage (Lot 1).2. Planning consent has been granted (reference: SDNP/18/00474) to replace the stock barn and cubicle shed with an impressive equestrian/agricultural complex which will include a stable yard with ten stables, feed and tack room, carriage room, welfare room and barn, together with a 60m x 20m outdoor sand school. For private equestrian use.*Further land available by separate negotiation*Other lots available**Photos are of the whole property
Tenure
Freehold

