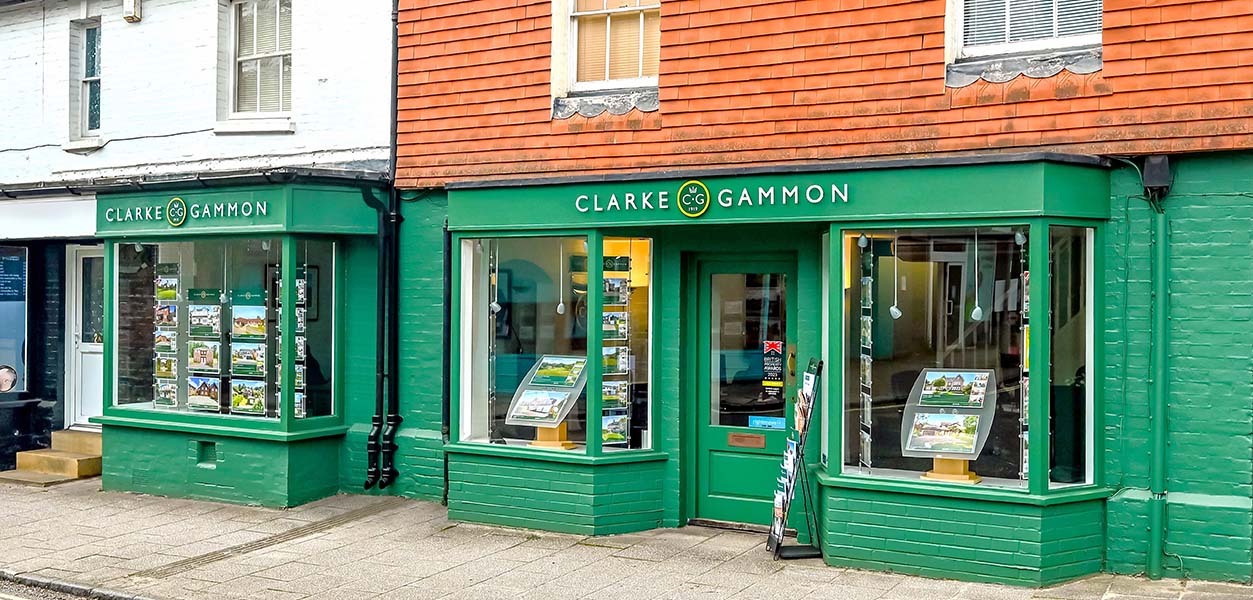SPECIFICATIONS:
- X 5
- X 2
- X 3
PROPERTY LOCATION:
KEY FEATURES:
- Atrium style reception hallway
- Sitting room
- Study/ground floor bedroom
- Annexe Potential
- Stunning kitchen/dining/family room
- Master bedroom with en-suite shower room
- Four further bedrooms
- Family bathroom
- Gardens
- Quiet rural location
PROPERTY DETAILS:
This impeccable house, with clean lines and light filled rooms throughout, offers modern, stylish living with the countryside on the doorstep. The striking entrance hall leads to a magnificent reception area incorporating lounge, kitchen, and dining space. With twin double glazed bifold doors out to the sun-drenched garden, this offers a wonderful entertaining space. The bespoke handmade kitchen in Tulip wood boasts concealed appliances including Miele dishwasher, Liebherr fridge/freezer, plus Rangemaster induction oven, wine cooler and the sink has an additional Quooker boiling tap. In contrast, when the nights draw in, retire to the cosy sitting room with stunning open fire. Off the reception hall there is access to the study/bedroom and ground floor shower room. A feature staircase leads to a galleried first floor landing. The master bedroom features a range of fitted storage cupboards and a luxuriously appointed en-suite. There are four further double bedrooms and a beautifully appointed family bathroom. The current owners have extended and extensively refurbished the property with re-wire, re-plumb, including mega flow type system and underfloor heating to tiled ground floor, plus new windows, and roofing. For the homeworker, in the rear garden lies a useful home office/cabin with light and power. Double opening garage doors leads to the former garage space again with light and power. There is extensive shingled parking to the front of the property, whilst to the rear paved terracing including a small, covered area leads to a level area of lawn with borders and further raised paved sun terrace.
Freehold


