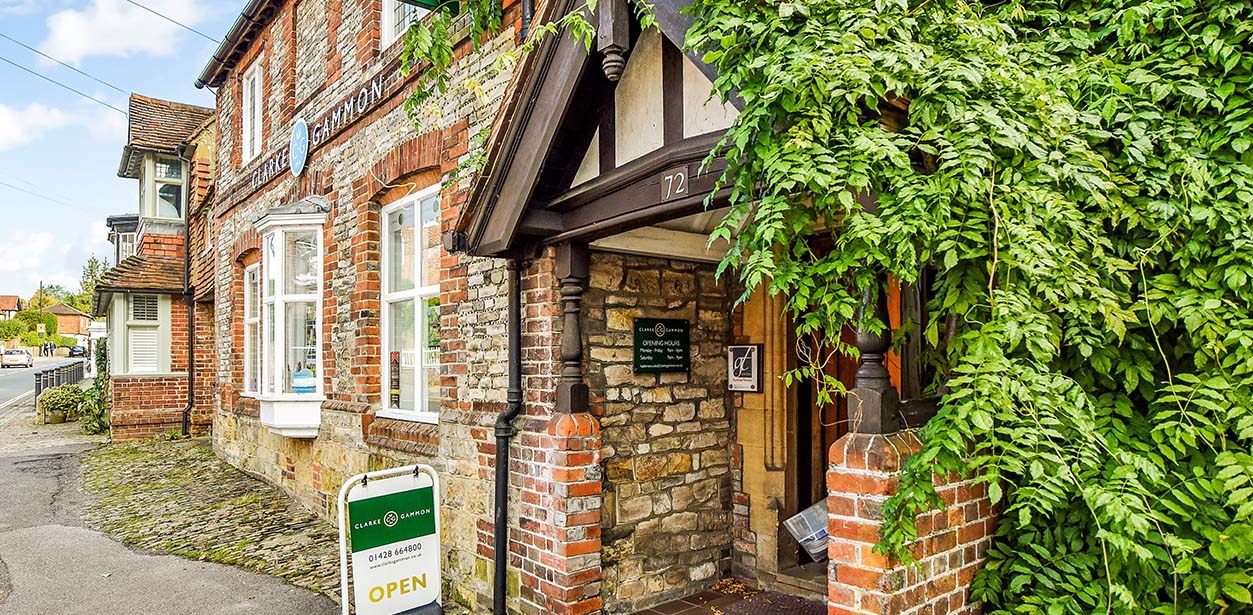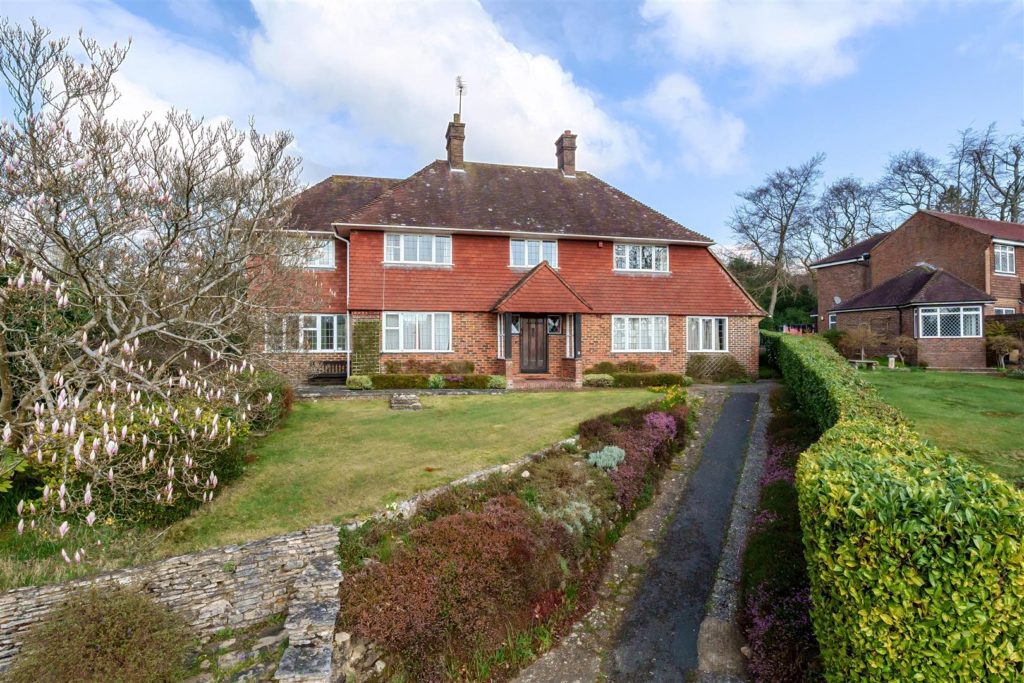SPECIFICATIONS:
- X 3
- X 2
- X 2
PROPERTY LOCATION:
KEY FEATURES:
- Attractive detached house
- No onward chain
- Requiring modernisation
- Three reception rooms
- Three double bedrooms
- Dressing room
- En-suite bathroom and family bathroom
- Kitchen and utility room
- Level lawned rear garden
- Garage and workshop
PROPERTY DETAILS:
An impressive character detached house requiring modernisation in a wonderful plot of 0.4 acres, close to the Town Centre, main line station and woodland walks.Dargason is located towards the far end of Pine View Close and slightly elevated giving giving fine views to the front and rear. The house has traditional brick and half tile hung elevations and attractive original leaded light windows. In 1982 an extension was added on the south western side providing a garden room on the ground floor with a dressing room and en-suite bathroom above and the garage on the north eastern side was converted to create a large bright dining room. Although requiring modernisation, the property offers buyers a tremendous opportunity to extend (subject to the necessary planning consent) and create a fabulous family home with a large level rear garden in this popular and sought after location.On the ground floor there is a sitting room with feature brick fireplace, garden room, dining room, rear aspect kitchen, utility room and useful workshop. There are three large double bedrooms on the first floor; bedroom one having a spacious open plan dressing area and en-suite bathroom, bedrooms two and three share the family bathroom. Typical features of its era include quarry tiled window sills and picture rails. The glorious 0.4 acre plot widens at the rear and to the front has the original driveway with raised gardens either side including lawns, pretty flower and shrub borders and a beautiful magnolia. To the rear is a wide paved terrace leading onto the level and well maintained lawns that enjoy a picturesque wooded backdrop. There is a vegetable plot and fruit cage along with a greenhouse, large and small sheds and a detached garage with vehicular access off Wispers Lane. There is pedestrian access from the end of the garden into woodland.
Tenure
Freehold


