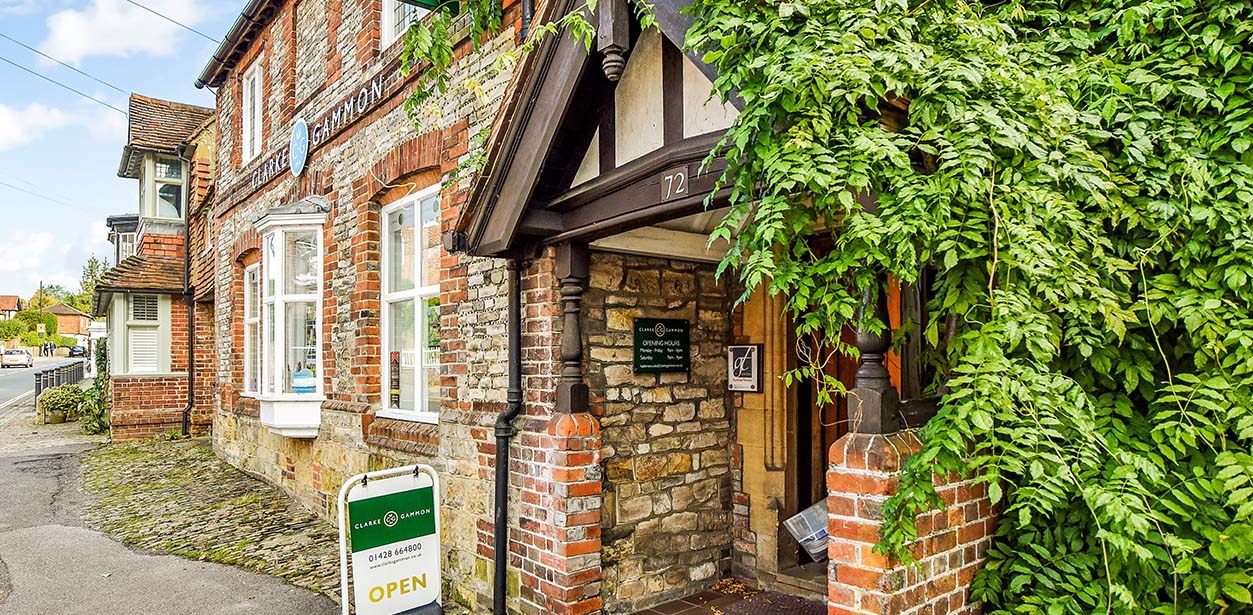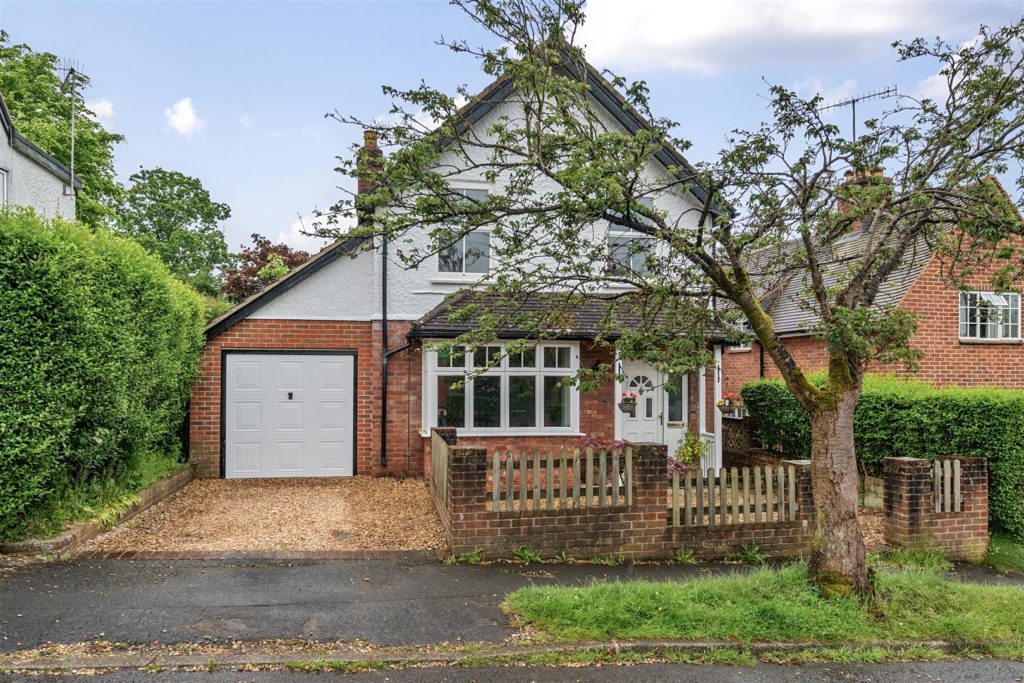SPECIFICATIONS:
- X 4
- X 2
PROPERTY LOCATION:
KEY FEATURES:
- Attractive 1930's house
- 4 Bedrooms - 2 Bathrooms
- Bay fronted sitting room
- Kitchen/breakfast room
- Dining room and open plan conservatory
- Separate study
- Well maintained level gardens
- Short walk from Woolmer Hill School
PROPERTY DETAILS:
A spacious and attractive 1930's built 4 bedroom detached house in this popular tree lined avenue a short walk from Woolmer Hill school.This deceptively spacious family home built in the 1930's has been enlarge and extended over time, but has further scope to be reconfigured or extended subject to the usual consents. The house has a traditional combination of red brick and white rendered elevations and is set back from this sought after road, via its front garden and driveway. On the ground floor there is a bay fronted sitting room with a hallway leading to the kitchen/breakfast room. The dining room which is open plan to the conservatory is a fantastic family space perfect for gatherings and spills out into the pretty and level laid garden. There is also a study with doors opening to the garden and access to the garage. On the first floor are the 4 bedrooms - bedroom 1 overlooks the rear garden with lovely views and has an ensuite shower room with the family bathroom servicing bedrooms 2, 3 & 4. The majority of the house has double glazing and full gas central heating.
Tenure
Freehold
GARDEN AND GROUNDS
Gardens and grounds sit mid way up Pitfold Avenue with a westerly access to the front and the house is set back behind its attractive low maintenance front garden and driveway leading to the attached garage. The east facing rear garden has a wrap around paved terrace, well maintained level lawn with attractive shaped borders and paved side path.


