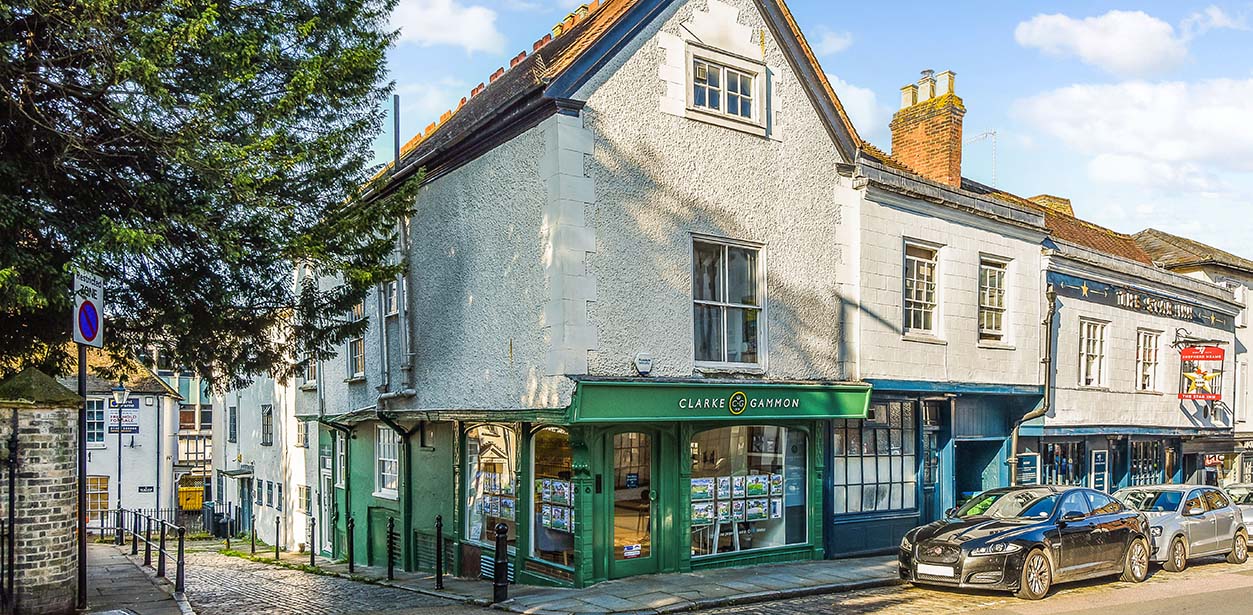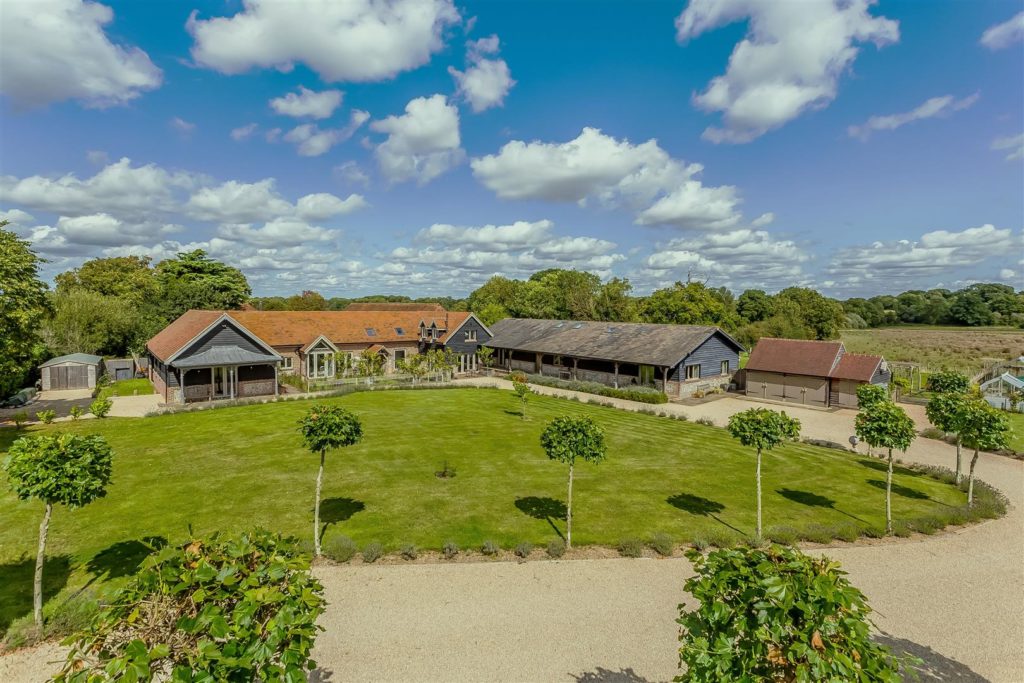SPECIFICATIONS:
- X 7
- X 5
- X 7
PROPERTY LOCATION:
KEY FEATURES:
- A superb detached conversion in popular village location
- Spanning some 7,000 sqft, predominately over one level
- Skilfully converted using an array of reclaimed materials
- Eco-friendly home, utilising a ground source heat pump
- Extraordinary specification including solid walnut Charles York kitchen with Wolf, Sub Zero and Miele appliances
- Beautifully appointed bathrooms and shower rooms
- Seven bedrooms and bathroom suites
- Immaculate south facing grounds and gardens of 1.51 acres, including kitchen garden
- Views over open countryside, namely Hatchlands Park
- Detached garaging approached by sweeping gated driveway
PROPERTY DETAILS:
The Old Dairy completed early 2023 has been skilfully converted by the current owners to a high specification; using only the finest materials and finishes to produce an awe-inspiring home. This magnificent country house provides outstanding accommodation, predominantly over a single level spanning some 7,000 sqft. The current owners have painstakingly sourced reclaimed materials to ensure the conversion fits sympathetically within its environs. The principal rooms are of particular note and include: the main drawing room with a spectacular double vaulted ceiling that showcases wonderful architectural detail, reclaimed solid oak flooring and large open fireplace which sits in a brick and herringbone inglenook fireplace; the bespoke Charles Yorke solid walnut kitchen, with a range of Wolf, Sub Zero and Miele appliances; large walk-in butler’s pantry and separate utility/laundry room.These rooms are further complemented by a further large vaulted sitting/dining room with wine cellar and access to a conservatory. Furthermore, as you meander through the open and airy hallways you will find a further dual aspect vaulted breakfast room with shaker kitchen, Larder and Miele appliances – well suited to create separate accommodation , if required.There are six vaulted bedroom suites to the ground floor, all with tastefully finished bathroom/shower rooms, fitted with a range of sanitaryware and furniture from Laufen, Alessi, Ashton & Bentley, Villeroy Boch and C.P. Hart. To the first floor the principal suite boasts a large walk-in dressing. In addition, there is a galleried study area fitted with Hyperion furniture and desks.During the conversion, our client’s gave considerable thought to the overall energy efficiency of the property; fully insulating all of the walls, floors and roof spaces - The heating and hot water comes from a highly efficient ground source heating and hot water system providing underfloor heating to the ground floor.
RECENTLY VIEWED PROPERTIES :
| 3 Bedroom House - Keens Lane, Guildford | £595,000 |


