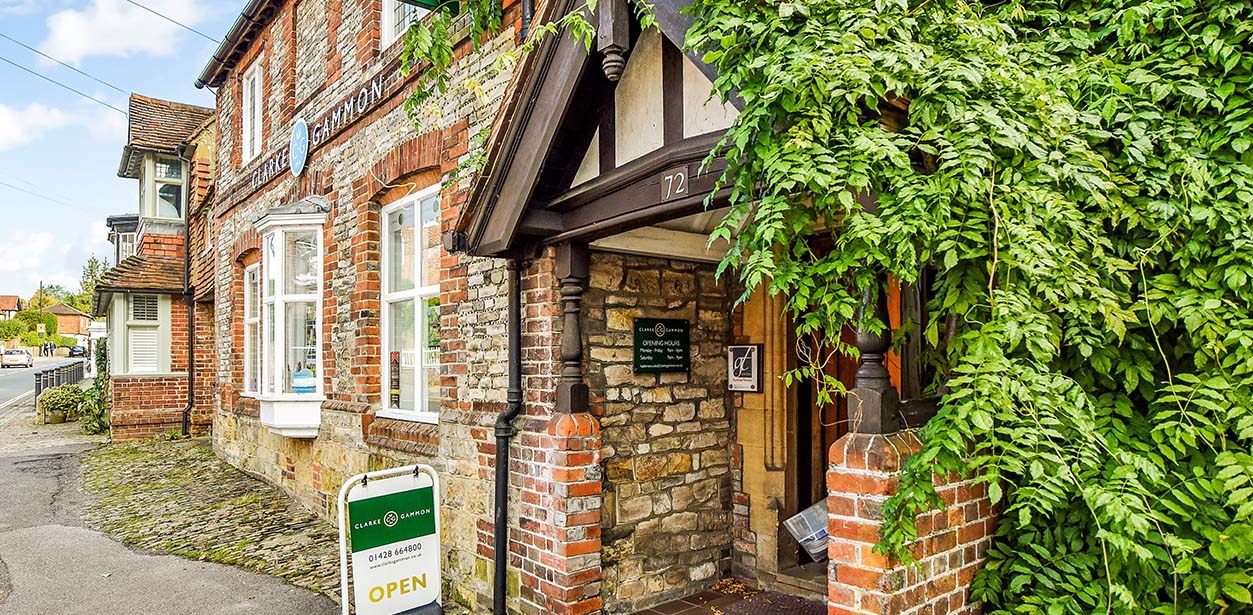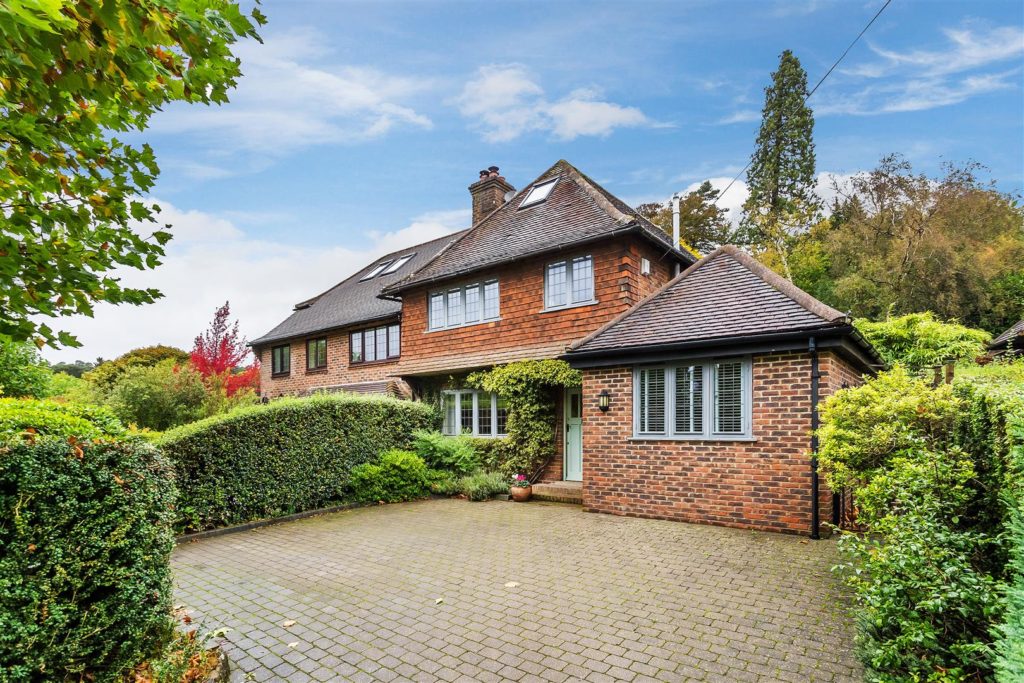SPECIFICATIONS:
- X 4
- X 2
- X 2
PROPERTY LOCATION:
KEY FEATURES:
- Extended semi detached house
- Walk of station, shops and schools
- Favoured cul de sac
- Four bedrooms
- Open plan kitchen/dining room
- Family bathroom and en-suite shower
- Sitting room with fireplace
- Loft/attic room
- Attractive and private gardens
- Off road parking
PROPERTY DETAILS:
Having character and superbly presented accommodation, a four bedroom semi detached family house in one of Haslemere's most favoured and conveniently located cul de sacs.The property, built during the 1920s, is a dissimilar semi detached house having three good sized bedrooms and family bathroom on the first floor complemented on the ground floor by guest bedroom four with en-suite shower room. The ground floor has been carefully and sympathetically enlarged to create an open plan space incorporating large 'L' shaped kitchen/dining room with bi-fold doors onto the sun terrace, opening into the sitting room which has a fireplace with wood burner and engineered oak flooring flowing through the hall, kitchen/dining room and bedroom four. There is a utility/boot room having access onto the side path and the house has gas central heating, pressurised water cylinder and attractive double glazed leaded light windows.The property is approached over its attractive brick paviour driveway providing off street parking for at least three cars bordered by established hedging. A side gate leads to the rear garden where there is full width paved sun terrace, steps up to the lawn which slopes gently up to a second paved terrace and beyond, constructed in 2018, a large summerhouse. The rear garden is well screened and has a good degree of privacy.
Tenure
Freehold


